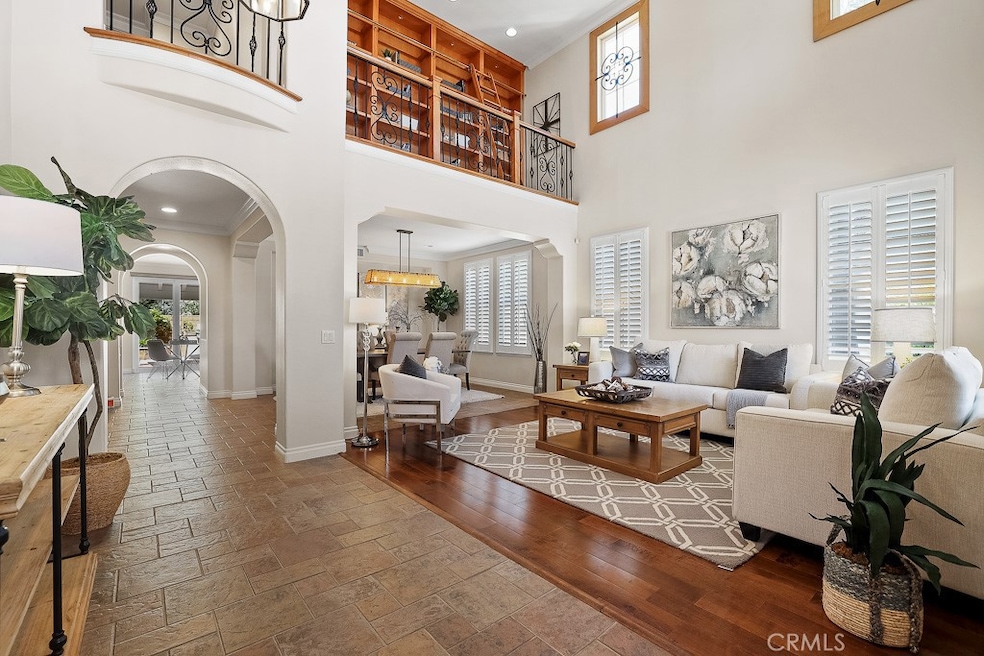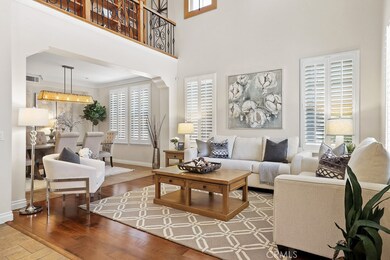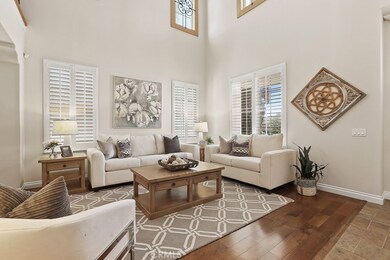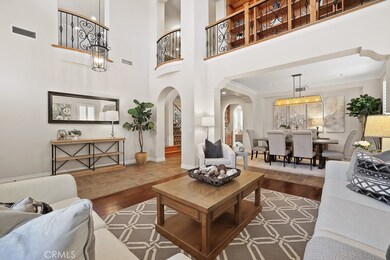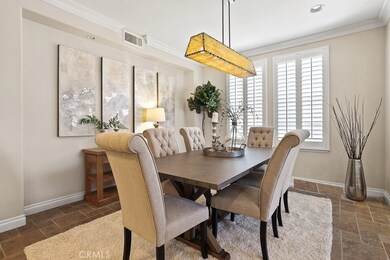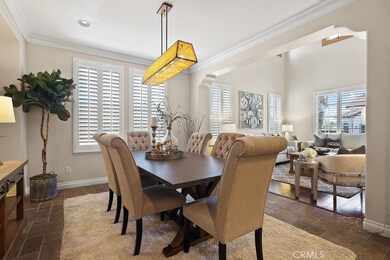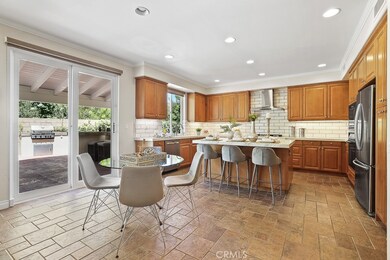
24 Oak View Dr Aliso Viejo, CA 92656
Estimated Value: $2,199,000 - $2,568,000
Highlights
- In Ground Pool
- Solar Power System
- Updated Kitchen
- Canyon Vista Elementary School Rated A
- Gated Community
- 0.15 Acre Lot
About This Home
As of July 2021Kensington Estates ENTERTAINERS DREAM YARD - Large back yard with wonderful privacy, POOL, SPA, Built-In BBQ and FIREPIT means the party can accommodate all your guests! Two story ceilings give a sense of Grandeur as you are welcomed in to inviting formal living and dining spaces. The family room is spacious and cozy with a wonderful fireplace for those cooler nights, and the remodeled kitchen boasts white Calcutta Gold Dolomite counters and subway backsplash. Stainless appliances and a large island make cooking a festive affair, as the conversation flows as easily as the spaces. A main floor bedroom and remodeled bathroom mean guests are well cared for - or it could be your new WFA workspace. At the end of the day, retreat to your sumptuous Master Bedroom with crown molding details and custom paint. The master bath is dramatic for that relaxing spa experience. A LOFT means the family can enjoy separate play or work spaces too. With a main floor bedroom, master bedroom on upper level + three more secondary bedrooms, everyone can enjoy their own private space. FULLY PAID SOLAR will provide you energy efficiency. This is the one to call HOME!
Home Details
Home Type
- Single Family
Est. Annual Taxes
- $18,355
Year Built
- Built in 2000
Lot Details
- 6,690 Sq Ft Lot
- Property fronts a private road
- Block Wall Fence
- Landscaped
- Level Lot
- Sprinkler System
- Back and Front Yard
HOA Fees
Parking
- 3 Car Direct Access Garage
- Parking Storage or Cabinetry
- Parking Available
- Front Facing Garage
- Brick Driveway
- Combination Of Materials Used In The Driveway
- Automatic Gate
Home Design
- Planned Development
- Spanish Tile Roof
Interior Spaces
- 3,690 Sq Ft Home
- 2-Story Property
- Open Floorplan
- Built-In Features
- Crown Molding
- Tray Ceiling
- Two Story Ceilings
- Ceiling Fan
- Recessed Lighting
- Plantation Shutters
- Blinds
- Sliding Doors
- Panel Doors
- Entryway
- Family Room with Fireplace
- Family Room Off Kitchen
- Living Room
- Dining Room
- Loft
- Storage
Kitchen
- Updated Kitchen
- Open to Family Room
- Breakfast Bar
- Built-In Range
- Range Hood
- Microwave
- Dishwasher
- Kitchen Island
- Stone Countertops
- Disposal
Flooring
- Wood
- Carpet
- Tile
Bedrooms and Bathrooms
- 5 Bedrooms | 1 Main Level Bedroom
- Walk-In Closet
- Remodeled Bathroom
- 3 Full Bathrooms
- Stone Bathroom Countertops
- Makeup or Vanity Space
- Dual Sinks
- Dual Vanity Sinks in Primary Bathroom
- Private Water Closet
- Bathtub with Shower
- Separate Shower
Laundry
- Laundry Room
- Washer and Gas Dryer Hookup
Home Security
- Carbon Monoxide Detectors
- Fire and Smoke Detector
Pool
- In Ground Pool
- In Ground Spa
Outdoor Features
- Balcony
- Wrap Around Porch
- Patio
- Fire Pit
- Exterior Lighting
- Outdoor Grill
- Rain Gutters
Schools
- Avila Middle School
- Aliso Niguel High School
Utilities
- Whole House Fan
- Forced Air Heating and Cooling System
- Vented Exhaust Fan
Additional Features
- Solar Power System
- Suburban Location
Listing and Financial Details
- Tax Lot 26
- Tax Tract Number 15424
- Assessor Parcel Number 62947106
Community Details
Overview
- Kensington Communtiy Ass. Association, Phone Number (949) 716-3998
- Powerstone Property Residential Association, Phone Number (949) 535-4533
- Powerstone Property Management HOA
- Built by Richmond American
- Kensington Subdivision
Amenities
- Picnic Area
Recreation
- Community Playground
- Park
Security
- Card or Code Access
- Gated Community
Ownership History
Purchase Details
Home Financials for this Owner
Home Financials are based on the most recent Mortgage that was taken out on this home.Purchase Details
Home Financials for this Owner
Home Financials are based on the most recent Mortgage that was taken out on this home.Purchase Details
Home Financials for this Owner
Home Financials are based on the most recent Mortgage that was taken out on this home.Purchase Details
Purchase Details
Home Financials for this Owner
Home Financials are based on the most recent Mortgage that was taken out on this home.Purchase Details
Home Financials for this Owner
Home Financials are based on the most recent Mortgage that was taken out on this home.Purchase Details
Home Financials for this Owner
Home Financials are based on the most recent Mortgage that was taken out on this home.Purchase Details
Home Financials for this Owner
Home Financials are based on the most recent Mortgage that was taken out on this home.Similar Homes in Aliso Viejo, CA
Home Values in the Area
Average Home Value in this Area
Purchase History
| Date | Buyer | Sale Price | Title Company |
|---|---|---|---|
| Korpman Daniel | $1,750,000 | Chicago Title Company | |
| Lexicon Government Services Llc | $1,750,000 | Chicago Title Company | |
| Choi Joseph | -- | Chicago Title | |
| Choi Joseph | $1,150,000 | First American Title Company | |
| 2015 Jun Family Trust | -- | None Available | |
| Jun Sang Duck | $1,190,000 | Stewart Title Irvine | |
| Cantoran Napoleon | $1,243,000 | Commonwealth Land Title | |
| Mercer Edwin W | -- | -- | |
| Mercer Edwin W | $522,000 | First American Title Co |
Mortgage History
| Date | Status | Borrower | Loan Amount |
|---|---|---|---|
| Open | Korpman Daniel | $1,400,000 | |
| Closed | Korpman Daniel | $1,400,000 | |
| Previous Owner | Chol Joseph | $130,000 | |
| Previous Owner | Choi Joseph | $790,000 | |
| Previous Owner | Jun Sang Duck | $417,000 | |
| Previous Owner | Jun Sang Duck | $595,000 | |
| Previous Owner | Cantoran Napoleon | $77,000 | |
| Previous Owner | Cantoran Napoleon | $940,000 | |
| Previous Owner | Mercer Edwin W | $650,000 | |
| Previous Owner | Mercer Edwin W | $126,000 | |
| Previous Owner | Mercer Edwin W | $100,000 | |
| Previous Owner | Mercer Edwin W | $656,250 | |
| Previous Owner | Mercer Edwin W | $90,000 | |
| Previous Owner | Mercer Edwin W | $419,000 | |
| Previous Owner | Mercer Edwin W | $521,658 |
Property History
| Date | Event | Price | Change | Sq Ft Price |
|---|---|---|---|---|
| 07/19/2021 07/19/21 | Sold | $1,750,000 | +6.1% | $474 / Sq Ft |
| 06/16/2021 06/16/21 | For Sale | $1,650,000 | -5.7% | $447 / Sq Ft |
| 06/15/2021 06/15/21 | Off Market | $1,750,000 | -- | -- |
| 06/15/2021 06/15/21 | Pending | -- | -- | -- |
| 06/09/2021 06/09/21 | For Sale | $1,650,000 | -- | $447 / Sq Ft |
Tax History Compared to Growth
Tax History
| Year | Tax Paid | Tax Assessment Tax Assessment Total Assessment is a certain percentage of the fair market value that is determined by local assessors to be the total taxable value of land and additions on the property. | Land | Improvement |
|---|---|---|---|---|
| 2024 | $18,355 | $1,820,700 | $1,226,117 | $594,583 |
| 2023 | $17,933 | $1,785,000 | $1,202,075 | $582,925 |
| 2022 | $17,582 | $1,750,000 | $1,178,504 | $571,496 |
| 2021 | $12,323 | $1,233,032 | $698,394 | $534,638 |
| 2020 | $12,196 | $1,220,389 | $691,233 | $529,156 |
| 2019 | $11,956 | $1,196,460 | $677,679 | $518,781 |
| 2018 | $11,720 | $1,173,000 | $664,391 | $508,609 |
| 2017 | $11,489 | $1,150,000 | $651,363 | $498,637 |
| 2016 | $12,512 | $1,245,000 | $690,051 | $554,949 |
| 2015 | $13,258 | $1,150,000 | $595,051 | $554,949 |
| 2014 | -- | $1,150,000 | $595,051 | $554,949 |
Agents Affiliated with this Home
-
Cesi Pagano

Seller's Agent in 2021
Cesi Pagano
Keller Williams Realty
(949) 370-0819
71 in this area
944 Total Sales
-

Buyer's Agent in 2021
Art Heckman
Compass
(949) 630-5511
2 in this area
30 Total Sales
Map
Source: California Regional Multiple Listing Service (CRMLS)
MLS Number: OC21114086
APN: 629-471-06
- 7 Dusk Way
- 66 Vellisimo Dr
- 4 Mosaic
- 59 Cape Victoria
- 23 Veneto Ln
- 8 Quebec
- 66 Elderwood
- 22681 Oakgrove Unit 133
- 37 Bluff Cove Dr Unit 38
- 4 Haley Ct Unit 29
- 2 Astoria Ct
- 2 Chestnut Dr
- 5 Sherrelwood Ct
- 7 Burlingame Ln
- 8 Carey Ct Unit 23
- 5 Gretchen Ct Unit 161
- 31 Tulare Dr
- 17 Breakers Ln
- 9 Cranwell
- 3 Vantis Dr
- 24 Oak View Dr
- 26 Oak View Dr
- 47 Groveside Dr
- 16 Oak View Dr
- 49 Groveside Dr
- 10 Oak View Dr
- 25 Oak View Dr
- 28 Oak View Dr
- 51 Groveside Dr
- 23 Oak View Dr
- 45 Groveside Dr
- 8 Oak View Dr
- 53 Groveside Dr
- 27 Oak View Dr
- 21 Oak View Dr
- 6 Oak View Dr
- 43 Groveside Dr
- 30 Oak View Dr
- 19 Oak View Dr
- 15 Oak View Dr
