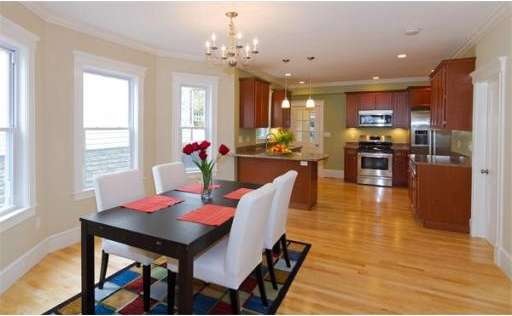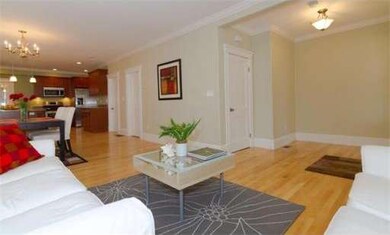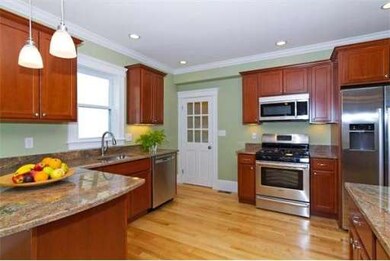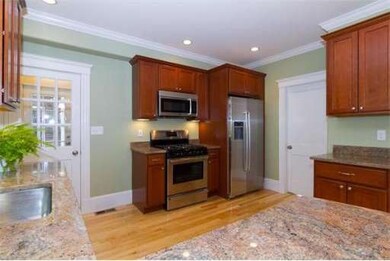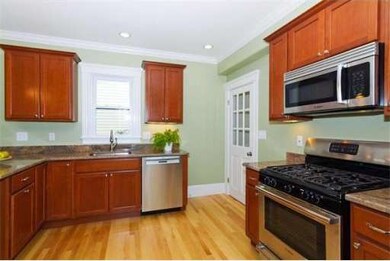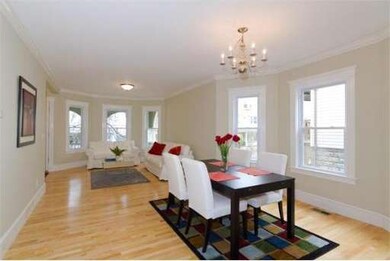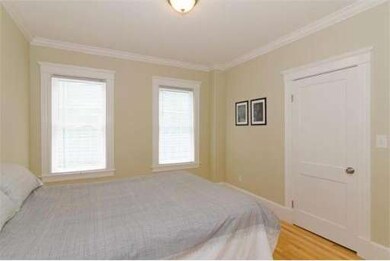
24 Ossipee Rd Somerville, MA 02144
About This Home
As of August 2024Enjoy the convenience of a short walk to Davis Square & the Red Line T stop plus 2 off street parking spaces. Relax in a brand new totally renovated open plan 1st floor, 1 level luxury condo with 2 beds & 2 full baths. Master bedroom with en-suite bath & huge walk-in closet. New Andersen windows, plumbing, electric, & HVAC. Pets OK. Delight in the elegance of gleaming white birch floors, crown moldings & restored Victorian exterior with gracious front porch, slate roof, copper gutters & downspouts, & freshly painted wood shingled exterior. Experience the comfort of central AC, Rinnai tankless hot water, a private basement washer/dryer hookup & gourmet kitchen with cherry cabinets, Bosch stainless steel appliances & Vyara Brazil granite counters.
Property Details
Home Type
Condominium
Est. Annual Taxes
$8,860
Year Built
1900
Lot Details
0
Listing Details
- Unit Level: 1
- Special Features: None
- Property Sub Type: Condos
- Year Built: 1900
Interior Features
- Has Basement: Yes
- Primary Bathroom: Yes
- Number of Rooms: 5
- Electric: Circuit Breakers, 100 Amps
- Energy: Insulated Windows
- Flooring: Hardwood
- Bedroom 2: First Floor
- Bathroom #1: First Floor
- Bathroom #2: First Floor
- Kitchen: First Floor
- Living Room: First Floor
- Master Bedroom: First Floor
- Master Bedroom Description: Flooring - Hardwood
- Dining Room: First Floor
Exterior Features
- Construction: Frame
- Exterior: Shingles
- Exterior Unit Features: Porch
Garage/Parking
- Parking: Off-Street, Tandem
- Parking Spaces: 2
Utilities
- Hot Water: Natural Gas, Tankless
- Utility Connections: for Gas Range, for Gas Dryer, Washer Hookup
Condo/Co-op/Association
- Association Fee Includes: Water, Sewer, Master Insurance
- Pets Allowed: Yes
- No Units: 2
- Unit Building: 1
Ownership History
Purchase Details
Purchase Details
Home Financials for this Owner
Home Financials are based on the most recent Mortgage that was taken out on this home.Similar Homes in Somerville, MA
Home Values in the Area
Average Home Value in this Area
Purchase History
| Date | Type | Sale Price | Title Company |
|---|---|---|---|
| Quit Claim Deed | -- | -- | |
| Quit Claim Deed | -- | -- | |
| Not Resolvable | $729,000 | -- |
Mortgage History
| Date | Status | Loan Amount | Loan Type |
|---|---|---|---|
| Previous Owner | $473,000 | Adjustable Rate Mortgage/ARM | |
| Previous Owner | $300,000 | No Value Available | |
| Previous Owner | $200,000 | No Value Available |
Property History
| Date | Event | Price | Change | Sq Ft Price |
|---|---|---|---|---|
| 07/21/2025 07/21/25 | Price Changed | $4,500 | 0.0% | $4 / Sq Ft |
| 07/21/2025 07/21/25 | For Rent | $4,500 | 0.0% | -- |
| 07/20/2025 07/20/25 | For Rent | $4,500 | +50.0% | -- |
| 07/12/2025 07/12/25 | Off Market | $3,000 | -- | -- |
| 07/08/2025 07/08/25 | For Rent | $3,000 | 0.0% | -- |
| 08/05/2024 08/05/24 | Sold | $845,000 | -3.9% | $752 / Sq Ft |
| 07/05/2024 07/05/24 | Pending | -- | -- | -- |
| 06/27/2024 06/27/24 | Price Changed | $879,000 | -0.7% | $783 / Sq Ft |
| 06/13/2024 06/13/24 | For Sale | $885,000 | +46.0% | $788 / Sq Ft |
| 05/30/2014 05/30/14 | Sold | $606,000 | +1.2% | $540 / Sq Ft |
| 04/29/2014 04/29/14 | Pending | -- | -- | -- |
| 04/24/2014 04/24/14 | For Sale | $599,000 | -17.8% | $533 / Sq Ft |
| 11/14/2013 11/14/13 | Sold | $729,000 | -2.8% | $243 / Sq Ft |
| 10/15/2013 10/15/13 | Pending | -- | -- | -- |
| 07/12/2013 07/12/13 | For Sale | $750,000 | -- | $250 / Sq Ft |
Tax History Compared to Growth
Tax History
| Year | Tax Paid | Tax Assessment Tax Assessment Total Assessment is a certain percentage of the fair market value that is determined by local assessors to be the total taxable value of land and additions on the property. | Land | Improvement |
|---|---|---|---|---|
| 2025 | $8,860 | $812,100 | $0 | $812,100 |
| 2024 | $8,373 | $795,900 | $0 | $795,900 |
| 2023 | $8,124 | $785,700 | $0 | $785,700 |
| 2022 | $7,700 | $756,400 | $0 | $756,400 |
| 2021 | $7,543 | $740,200 | $0 | $740,200 |
| 2020 | $7,233 | $716,800 | $0 | $716,800 |
| 2019 | $7,476 | $694,800 | $0 | $694,800 |
| 2018 | $7,578 | $670,000 | $0 | $670,000 |
| 2017 | $7,218 | $618,500 | $0 | $618,500 |
| 2016 | $7,310 | $583,400 | $0 | $583,400 |
Agents Affiliated with this Home
-
Jingjing Chen

Seller's Agent in 2025
Jingjing Chen
Hooli Homes USA Inc.
(617) 817-7632
20 Total Sales
-
Tyler Lecao

Seller's Agent in 2024
Tyler Lecao
BA Property & Lifestyle Advisors
(508) 649-3880
185 Total Sales
-
Ed Abrams

Seller's Agent in 2014
Ed Abrams
RE/MAX Real Estate Center
(617) 388-1764
33 Total Sales
-
Patricia Reilly

Seller's Agent in 2013
Patricia Reilly
RE/MAX Real Estate Center
(617) 285-2327
7 Total Sales
Map
Source: MLS Property Information Network (MLS PIN)
MLS Number: 71669374
APN: SOME-000011-C000000-000007-000001
- 30 Whitman St
- 57 Packard Ave Unit 2
- 57 Packard Ave Unit 3
- 10 Packard Ave
- 52 Powder House Blvd Unit 2
- 1060 Broadway Unit 102
- 34 Walker St
- 62 Chandler St
- 5 Kenwood St Unit 1
- 9 Jay St
- 11 Chandler St Unit 2
- 46 Bromfield Rd
- 9 Kidder Ave Unit 2
- 10 Powder House Terrace Unit 2
- 11 Watson St Unit 2
- 26 Warner St
- 69 Clarendon Ave Unit A
- 33 Conwell Ave
- 12 Lester Terrace
- 39 Seven Pines Ave
