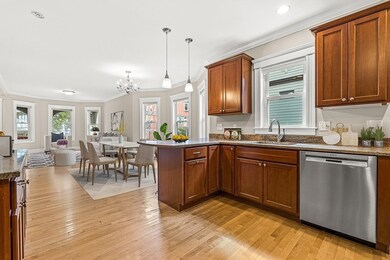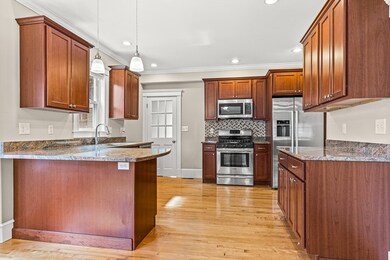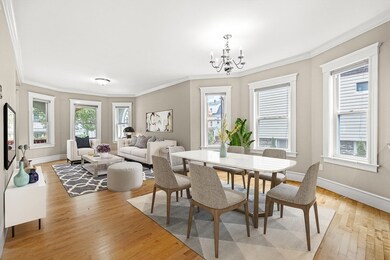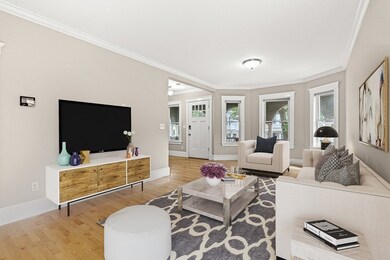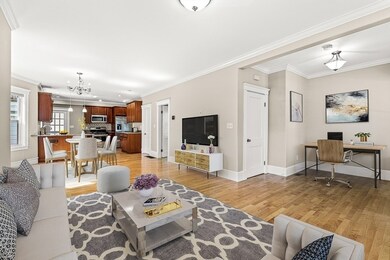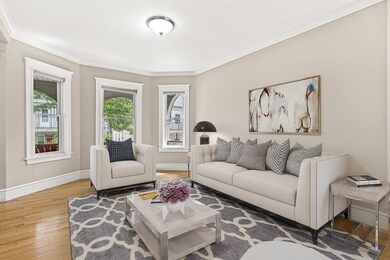
24 Ossipee Rd Somerville, MA 02144
Highlights
- Tandem Parking
- Forced Air Heating and Cooling System
- 4-minute walk to Lou Ann David Park
- Somerville High School Rated A-
About This Home
As of August 2024Located on a beautiful treelined street, this elegant first-floor condo is just a short stroll to Davis Square & Tufts. Restored Victorian exterior is graced with a charming front porch inviting you into a classic 2 bed & 2 full baths open layout unit. The amply sized kitchen features granite countertop, stainless steel appliances, and generous storage & cabinetry. The connecting dining and living areas offer excellent space for living and entertaining, and extra alcove adds a convenient spot for home office. Primary bedroom accommodated a king-sized bed, with ensuite full bath w/ glass shower, served by a well-sized closet. Second bedroom is equally spacious and is flanked by the guest bath with a full-tub. New A/C condenser, 2 Car Off-street Parking (tandem with other unit), private basement Washer and Dryer, and a “shared” patio that’s convenient for daily use. Live effortlessly in this well-crafted space, blending modern luxury with timeless charm in an unbeatable location.
Property Details
Home Type
- Condominium
Est. Annual Taxes
- $8,373
Year Built
- Built in 1900
HOA Fees
- $194 Monthly HOA Fees
Interior Spaces
- 1,123 Sq Ft Home
- 1-Story Property
Bedrooms and Bathrooms
- 2 Bedrooms
- 2 Full Bathrooms
Parking
- 2 Car Parking Spaces
- Tandem Parking
Utilities
- Forced Air Heating and Cooling System
- 1 Cooling Zone
- 1 Heating Zone
- Heating System Uses Natural Gas
Community Details
- Association fees include water, sewer, insurance
- 2 Units
Listing and Financial Details
- Assessor Parcel Number M:11 B:C L:7 U:1,4936263
Ownership History
Purchase Details
Purchase Details
Home Financials for this Owner
Home Financials are based on the most recent Mortgage that was taken out on this home.Similar Homes in the area
Home Values in the Area
Average Home Value in this Area
Purchase History
| Date | Type | Sale Price | Title Company |
|---|---|---|---|
| Quit Claim Deed | -- | -- | |
| Quit Claim Deed | -- | -- | |
| Not Resolvable | $729,000 | -- |
Mortgage History
| Date | Status | Loan Amount | Loan Type |
|---|---|---|---|
| Previous Owner | $473,000 | Adjustable Rate Mortgage/ARM | |
| Previous Owner | $300,000 | No Value Available | |
| Previous Owner | $200,000 | No Value Available |
Property History
| Date | Event | Price | Change | Sq Ft Price |
|---|---|---|---|---|
| 07/21/2025 07/21/25 | Price Changed | $4,500 | 0.0% | $4 / Sq Ft |
| 07/21/2025 07/21/25 | For Rent | $4,500 | 0.0% | -- |
| 07/20/2025 07/20/25 | For Rent | $4,500 | +50.0% | -- |
| 07/12/2025 07/12/25 | Off Market | $3,000 | -- | -- |
| 07/08/2025 07/08/25 | For Rent | $3,000 | 0.0% | -- |
| 08/05/2024 08/05/24 | Sold | $845,000 | -3.9% | $752 / Sq Ft |
| 07/05/2024 07/05/24 | Pending | -- | -- | -- |
| 06/27/2024 06/27/24 | Price Changed | $879,000 | -0.7% | $783 / Sq Ft |
| 06/13/2024 06/13/24 | For Sale | $885,000 | +46.0% | $788 / Sq Ft |
| 05/30/2014 05/30/14 | Sold | $606,000 | +1.2% | $540 / Sq Ft |
| 04/29/2014 04/29/14 | Pending | -- | -- | -- |
| 04/24/2014 04/24/14 | For Sale | $599,000 | -17.8% | $533 / Sq Ft |
| 11/14/2013 11/14/13 | Sold | $729,000 | -2.8% | $243 / Sq Ft |
| 10/15/2013 10/15/13 | Pending | -- | -- | -- |
| 07/12/2013 07/12/13 | For Sale | $750,000 | -- | $250 / Sq Ft |
Tax History Compared to Growth
Tax History
| Year | Tax Paid | Tax Assessment Tax Assessment Total Assessment is a certain percentage of the fair market value that is determined by local assessors to be the total taxable value of land and additions on the property. | Land | Improvement |
|---|---|---|---|---|
| 2025 | $8,860 | $812,100 | $0 | $812,100 |
| 2024 | $8,373 | $795,900 | $0 | $795,900 |
| 2023 | $8,124 | $785,700 | $0 | $785,700 |
| 2022 | $7,700 | $756,400 | $0 | $756,400 |
| 2021 | $7,543 | $740,200 | $0 | $740,200 |
| 2020 | $7,233 | $716,800 | $0 | $716,800 |
| 2019 | $7,476 | $694,800 | $0 | $694,800 |
| 2018 | $7,578 | $670,000 | $0 | $670,000 |
| 2017 | $7,218 | $618,500 | $0 | $618,500 |
| 2016 | $7,310 | $583,400 | $0 | $583,400 |
Agents Affiliated with this Home
-
Jingjing Chen

Seller's Agent in 2025
Jingjing Chen
Hooli Homes USA Inc.
(617) 817-7632
20 Total Sales
-
Tyler Lecao

Seller's Agent in 2024
Tyler Lecao
BA Property & Lifestyle Advisors
(508) 649-3880
185 Total Sales
-
Ed Abrams

Seller's Agent in 2014
Ed Abrams
RE/MAX Real Estate Center
(617) 388-1764
33 Total Sales
-
Patricia Reilly

Seller's Agent in 2013
Patricia Reilly
RE/MAX Real Estate Center
(617) 285-2327
7 Total Sales
Map
Source: MLS Property Information Network (MLS PIN)
MLS Number: 73251935
APN: SOME-000011-C000000-000007-000001
- 30 Whitman St
- 57 Packard Ave Unit 2
- 57 Packard Ave Unit 3
- 10 Packard Ave
- 52 Powder House Blvd Unit 2
- 1060 Broadway Unit 102
- 34 Walker St
- 62 Chandler St
- 5 Kenwood St Unit 1
- 9 Jay St
- 11 Chandler St Unit 2
- 46 Bromfield Rd
- 9 Kidder Ave Unit 2
- 10 Powder House Terrace Unit 2
- 11 Watson St Unit 2
- 26 Warner St
- 69 Clarendon Ave Unit A
- 33 Conwell Ave
- 12 Lester Terrace
- 39 Seven Pines Ave

