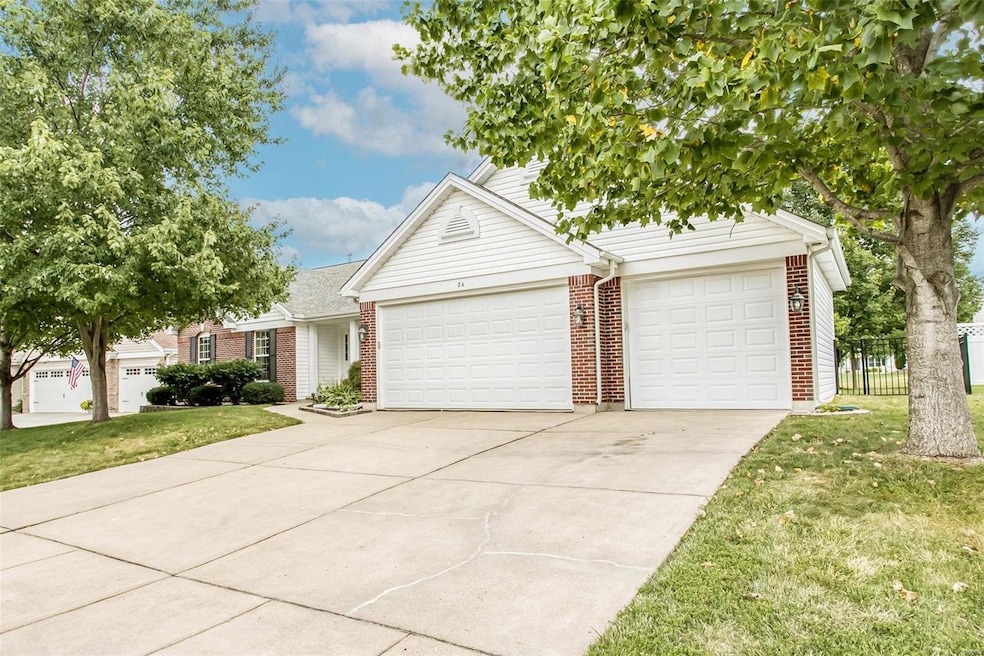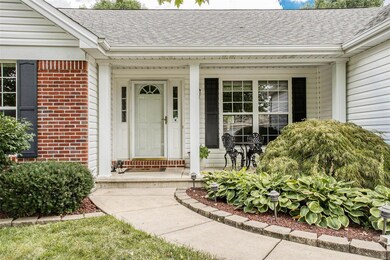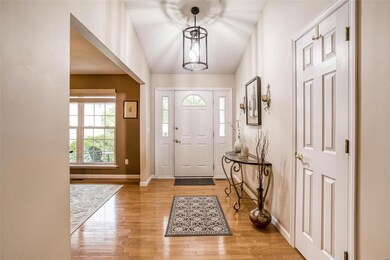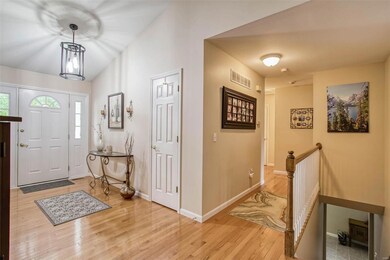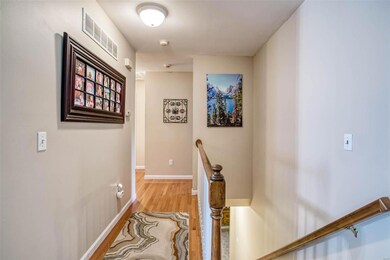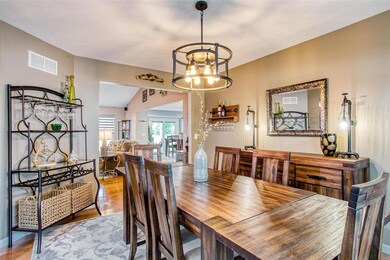
24 Palace Green Ct O Fallon, MO 63366
Estimated Value: $406,000 - $466,689
Highlights
- Primary Bedroom Suite
- Vaulted Ceiling
- Wood Flooring
- Open Floorplan
- Ranch Style House
- Granite Countertops
About This Home
As of May 2022Spacious, Updated Ranch Home on cul-de-sac in O'Fallon! This magnificent, well-maintained home in Brighton Point Subdivision features 3 main-level bedrooms, 3 full baths, and ample living space. You'll quickly notice the updated lighting, hardwood floors, and stylish kitchen featuring stainless steel appliances, granite countertops along with newer window treatments. The formal dining room, breakfast room, and 2 large decorative aggregate patios along with a garden-type backyard make accommodating a large gathering easy. The fireplace, main-floor laundry, and oversized garage are just a few of the other features that make this home so enjoyable. The huge master bedroom features a large walk-in closet and ensuite with double vanities and split countertop, plus the new shower and separate bathtub. The lower level features a family room, full bath, and wet-bar area along with a separate flex room and still has ample storage space.
Last Agent to Sell the Property
Nettwork Global License #2002029499 Listed on: 03/16/2022

Co-Listed By
Richard Jump
Keller Williams Chesterfield License #2018006321
Last Buyer's Agent
Berkshire Hathaway HomeServices Select Properties License #2014028821

Home Details
Home Type
- Single Family
Est. Annual Taxes
- $4,707
Year Built
- Built in 2000 | Remodeled
Lot Details
- 0.33 Acre Lot
- Lot Dimensions are 85x166
- Cul-De-Sac
- Fenced
- Level Lot
HOA Fees
- $8 Monthly HOA Fees
Parking
- 3 Car Attached Garage
- Garage Door Opener
Home Design
- Ranch Style House
- Traditional Architecture
- Brick Exterior Construction
- Vinyl Siding
Interior Spaces
- Open Floorplan
- Wet Bar
- Built In Speakers
- Vaulted Ceiling
- Ceiling Fan
- Ventless Fireplace
- Gas Fireplace
- Tilt-In Windows
- Sliding Doors
- Six Panel Doors
- Entrance Foyer
- Great Room with Fireplace
- Formal Dining Room
- Utility Room
- Laundry on main level
Kitchen
- Eat-In Kitchen
- Breakfast Bar
- Gas Oven or Range
- Microwave
- Dishwasher
- Stainless Steel Appliances
- Kitchen Island
- Granite Countertops
- Built-In or Custom Kitchen Cabinets
- Disposal
Flooring
- Wood
- Partially Carpeted
Bedrooms and Bathrooms
- 3 Main Level Bedrooms
- Primary Bedroom Suite
- Walk-In Closet
- 3 Full Bathrooms
- Dual Vanity Sinks in Primary Bathroom
- Separate Shower in Primary Bathroom
Partially Finished Basement
- Basement Fills Entire Space Under The House
- Basement Ceilings are 8 Feet High
- Sump Pump
- Bedroom in Basement
- Finished Basement Bathroom
Outdoor Features
- Covered patio or porch
Schools
- Rock Creek Elem. Elementary School
- Ft. Zumwalt West Middle School
- Ft. Zumwalt West High School
Utilities
- Forced Air Heating and Cooling System
- Heating System Uses Gas
- Gas Water Heater
Listing and Financial Details
- Assessor Parcel Number 2-0060-8493-00-0159.0000000
Community Details
Overview
- Built by Tom Johnson Construction
Recreation
- Recreational Area
Ownership History
Purchase Details
Home Financials for this Owner
Home Financials are based on the most recent Mortgage that was taken out on this home.Purchase Details
Home Financials for this Owner
Home Financials are based on the most recent Mortgage that was taken out on this home.Purchase Details
Home Financials for this Owner
Home Financials are based on the most recent Mortgage that was taken out on this home.Purchase Details
Home Financials for this Owner
Home Financials are based on the most recent Mortgage that was taken out on this home.Similar Homes in the area
Home Values in the Area
Average Home Value in this Area
Purchase History
| Date | Buyer | Sale Price | Title Company |
|---|---|---|---|
| Mcdaniel Jonathan E | -- | Investors Title | |
| Ragan Dennis W | $228,000 | Intergrity Land Title Co Inc | |
| Kaibel Jeffrey N | -- | -- | |
| Tom Johnson Construction Company Inc | -- | -- |
Mortgage History
| Date | Status | Borrower | Loan Amount |
|---|---|---|---|
| Open | Mcdaniel Jonathan E | $352,000 | |
| Previous Owner | Ragan Dennis W | $100,000 | |
| Previous Owner | Ragan Dennis W | $216,600 | |
| Previous Owner | Kaibel Jeffrey N | $171,000 | |
| Previous Owner | Tom Johnson Construction Company Inc | $151,946 |
Property History
| Date | Event | Price | Change | Sq Ft Price |
|---|---|---|---|---|
| 05/12/2022 05/12/22 | Sold | -- | -- | -- |
| 03/28/2022 03/28/22 | Pending | -- | -- | -- |
| 03/21/2022 03/21/22 | For Sale | $380,000 | -- | $114 / Sq Ft |
| 03/17/2022 03/17/22 | Off Market | -- | -- | -- |
Tax History Compared to Growth
Tax History
| Year | Tax Paid | Tax Assessment Tax Assessment Total Assessment is a certain percentage of the fair market value that is determined by local assessors to be the total taxable value of land and additions on the property. | Land | Improvement |
|---|---|---|---|---|
| 2023 | $4,707 | $71,261 | $0 | $0 |
| 2022 | $3,606 | $50,687 | $0 | $0 |
| 2021 | $3,609 | $50,687 | $0 | $0 |
| 2020 | $3,756 | $51,135 | $0 | $0 |
| 2019 | $3,765 | $51,135 | $0 | $0 |
| 2018 | $3,793 | $49,196 | $0 | $0 |
| 2017 | $3,749 | $49,196 | $0 | $0 |
| 2016 | $3,217 | $42,043 | $0 | $0 |
| 2015 | $2,991 | $42,043 | $0 | $0 |
| 2014 | $3,008 | $41,568 | $0 | $0 |
Agents Affiliated with this Home
-
Jill McCoy

Seller's Agent in 2022
Jill McCoy
Nettwork Global
(636) 346-8208
3 in this area
70 Total Sales
-
R
Seller Co-Listing Agent in 2022
Richard Jump
Keller Williams Chesterfield
(636) 534-8100
-
Ryan Kerlick

Buyer's Agent in 2022
Ryan Kerlick
Berkshire Hathway Home Services
(314) 910-7801
2 in this area
188 Total Sales
Map
Source: MARIS MLS
MLS Number: MIS21057413
APN: 2-0060-8493-00-0159.0000000
- 27 Palace Green Ct
- 1405 Shelby Point Dr
- 1387 Norwood Hills Dr
- 6 Spangle Way Dr
- 1513 Tea Party Ln
- 9 Shelby Crest Ct
- 1575 Tea Party Ln
- 927 Annabrook Park Dr
- 57 Cool Meadows Ct
- 2009 Crimson Meadows Dr
- 2 Meramec Shores Ct
- 3103 Brook Hollow Dr
- 2307 Longmont Dr
- 2029 Crimson Meadows Dr
- 1318 Half Moon Dr
- 1002 Brook Mont Dr
- 9 Reece Dr
- 304 Magnolia Valley Dr
- 5 Butler National Ct
- 120 Royal Troon Dr
- 24 Palace Green Ct
- 11184 Ivy Point Dr
- 26 Palace Green Ct
- 22 Palace Green Ct
- 1169 Ivy Point Dr
- 1153 Ivy Point Dr
- 1161 Ivy Point Dr
- 28 Palace Green Ct
- 1149 Ivy Point Dr
- 25 Palace Green Ct
- 1179 Ivy Point Dr
- 1145 Ivy Point Dr
- 2 Boston Crest Ct
- 30 Palace Green Ct
- 1168 Ivy Point Dr
- 1183 Ivy Point Dr
- 29 Palace Green Ct
- 1164 Ivy Point Dr
- 1141 Ivy Point Dr
- 6 Crawford Ct
