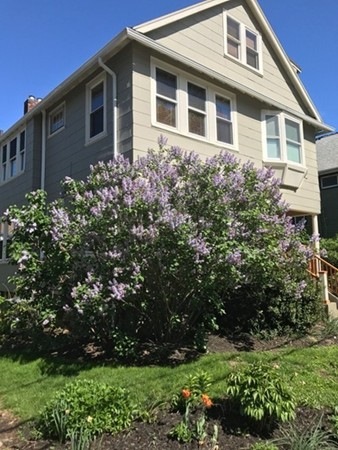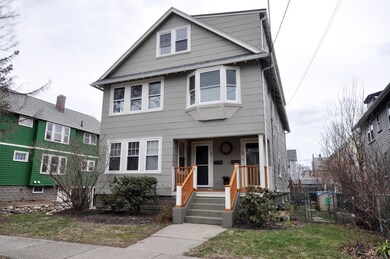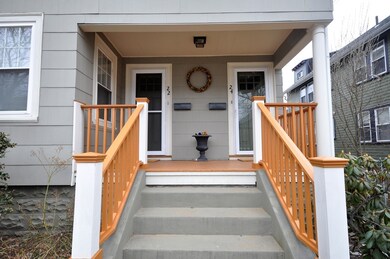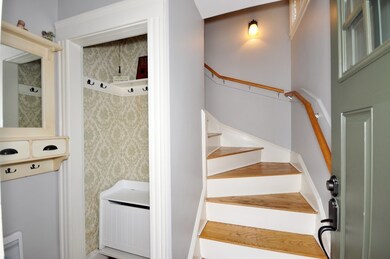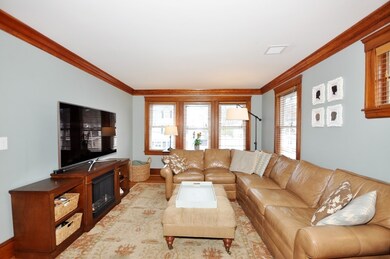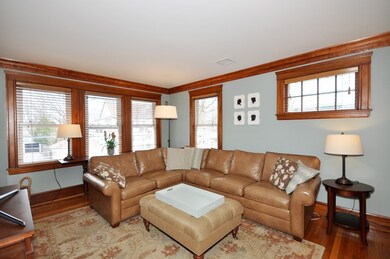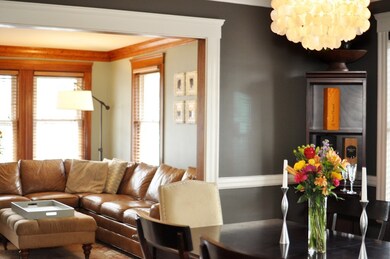
24 Parker St Unit 24 Arlington, MA 02474
East Arlington NeighborhoodHighlights
- Wood Flooring
- Attic
- Forced Air Heating and Cooling System
- Hardy Elementary School Rated A
About This Home
As of June 2018In the heart of East Arlington, this lovely 2-level, condominium has so much to offer! Situated on the 2nd & 3rd floors, this 11 room, 6 bed, 2 bath home means plenty of flexible living space for you! An abundance of windows lets the light shine in on the beautiful hardwood floors throughout. The main level has a spacious living room w/ bay window, dining room w/ built-in, office or den, and full bath. The kitchen is welcoming with granite counters, tile floors and doors that open to a private deck where you can sip your coffee and watch the world go by! Upstairs are additional bedrooms, laundry, a full bath and bonus storage space. Basement access has additional storage, garage and off-street parking, a private fenced-in backyard with patio and raised beds. Close to Spy Pond, shops, restaurants, Minuteman Bikeway, Alewife, and public transportation, you'll fall in love with the charm of this home and its neighborhood!
Last Agent to Sell the Property
Gibson Sotheby's International Realty Listed on: 04/04/2018

Property Details
Home Type
- Condominium
Year Built
- Built in 1930
Lot Details
- Year Round Access
Parking
- 1 Car Garage
Kitchen
- Range
- Microwave
- Freezer
- Dishwasher
- Disposal
Flooring
- Wood
- Tile
Laundry
- Dryer
- Washer
Utilities
- Forced Air Heating and Cooling System
- Heating System Uses Gas
- Water Holding Tank
- Natural Gas Water Heater
- Cable TV Available
Additional Features
- Attic
- Basement
Community Details
- Call for details about the types of pets allowed
Listing and Financial Details
- Assessor Parcel Number M:013.A B:0008 L:0024
Similar Homes in Arlington, MA
Home Values in the Area
Average Home Value in this Area
Property History
| Date | Event | Price | Change | Sq Ft Price |
|---|---|---|---|---|
| 07/08/2025 07/08/25 | Pending | -- | -- | -- |
| 06/12/2025 06/12/25 | Price Changed | $985,000 | -6.2% | $508 / Sq Ft |
| 06/05/2025 06/05/25 | For Sale | $1,050,000 | +23.7% | $542 / Sq Ft |
| 06/15/2018 06/15/18 | Sold | $848,500 | +7.5% | $438 / Sq Ft |
| 04/11/2018 04/11/18 | Pending | -- | -- | -- |
| 04/04/2018 04/04/18 | For Sale | $789,000 | -- | $407 / Sq Ft |
Tax History Compared to Growth
Agents Affiliated with this Home
-
Danielle Fleming

Seller's Agent in 2025
Danielle Fleming
MA Properties
(617) 997-9145
3 in this area
151 Total Sales
-
Steve McKenna

Seller's Agent in 2018
Steve McKenna
Gibson Sotheby's International Realty
(781) 645-0517
43 in this area
525 Total Sales
-
Tracy Wallace

Seller Co-Listing Agent in 2018
Tracy Wallace
Gibson Sotheby's International Realty
(617) 686-9750
6 in this area
26 Total Sales
Map
Source: MLS Property Information Network (MLS PIN)
MLS Number: 72303107
- 61 Colonial Dr
- 18 Hamilton Rd Unit 502
- 88 Melrose St Unit 88
- 86 Melrose St Unit 88
- 18 Belknap St Unit 2
- 18 Belknap St Unit 3
- 5 Belknap St Unit 1
- 5 Belknap St Unit 2
- 5 Belknap St Unit 4
- 58-60 Thorndike St Unit 60
- 19 Winter St
- 45 Grafton St
- 89 Oliver Rd
- 72-74 Grafton St Unit 2
- 34 Amsden St Unit 2
- 17 Teel St Unit 1
- 36 Stearns Rd
- 51 Loomis St Unit 51
- 80 Broadway Unit 3C
- 80 Broadway Unit 4C
