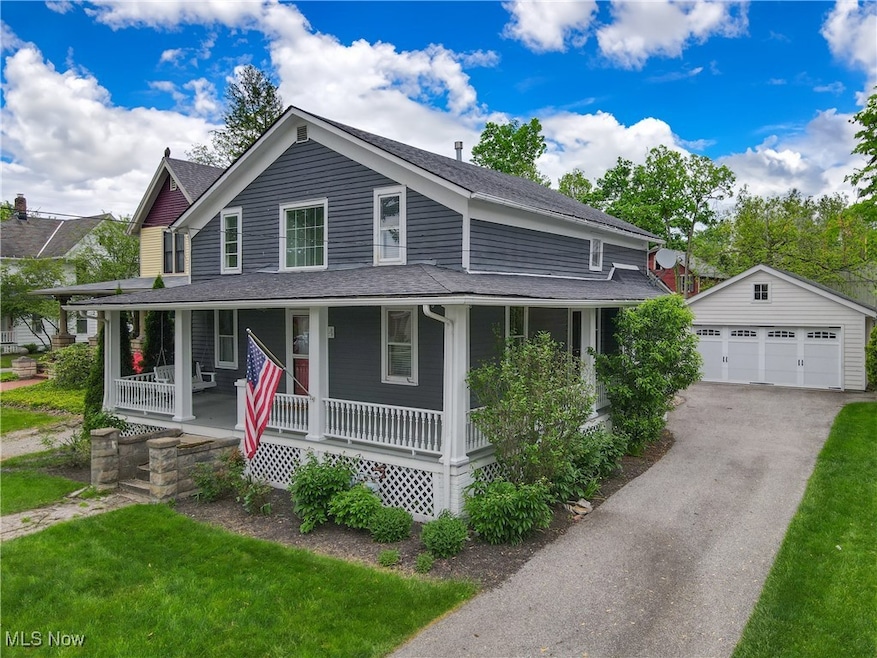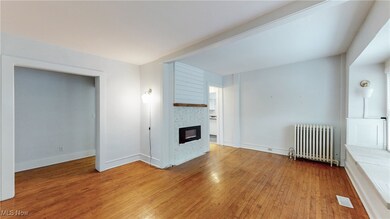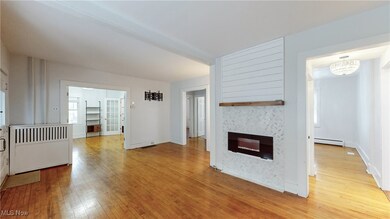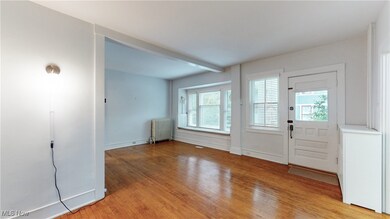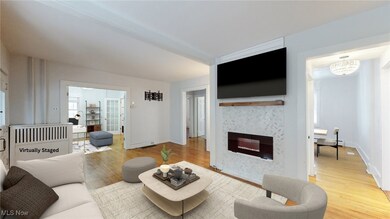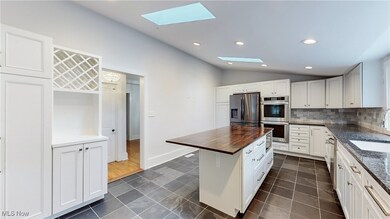
24 Philomethian St Chagrin Falls, OH 44022
Highlights
- Cape Cod Architecture
- 1 Fireplace
- 2 Car Detached Garage
- Gurney Elementary School Rated A
- No HOA
- Front Porch
About This Home
As of July 2025Welcome to this quaint Cape Cod home, walkable to the Village. This home is filled with charm and comfort from the wrap-around porch with a swing to the newly installed paver patio and privacy fence. This patio also includes new drainage to ensure no water build up. Built in 1890, this home has been updated from top to bottom with over $108,000 in improvements to include: newly installed air conditioning and forced air heat (giving you option on you heating/cooling); new neutral kitchen backsplash enhancing the granite and the new custom built island with a wood top. New cabinets in the kitchen offer a wine rack and pantry. Also new is the refrigerator, blinds, rebuilt front upstairs, upstairs LVP flooring and French doors to the office area. Beautiful artistic bonus are the new lighting fixtures in the living room graced with an old world ceiling medallion! There is so much more and the full list is available inside the house. Yet to be done is replacement of the front walkway and stone stairs leading to the porch. This Beautiful Home is move-in ready and waiting for you!!!
Last Agent to Sell the Property
Howard Hanna Brokerage Email: sharondailmatia@howardhanna.com 440-241-7449 License #431487 Listed on: 01/20/2025

Home Details
Home Type
- Single Family
Est. Annual Taxes
- $11,932
Year Built
- Built in 1890 | Remodeled
Lot Details
- 5,101 Sq Ft Lot
Parking
- 2 Car Detached Garage
Home Design
- Cape Cod Architecture
- Fiberglass Roof
- Asphalt Roof
- Wood Siding
Interior Spaces
- 1,861 Sq Ft Home
- 2-Story Property
- 1 Fireplace
- Unfinished Basement
- Basement Fills Entire Space Under The House
Kitchen
- Range
- Microwave
- Dishwasher
- Disposal
Bedrooms and Bathrooms
- 3 Bedrooms | 1 Main Level Bedroom
- 3 Full Bathrooms
Laundry
- Dryer
- Washer
Outdoor Features
- Patio
- Front Porch
Utilities
- Forced Air Heating and Cooling System
- Radiator
Community Details
- No Home Owners Association
- Gardner & Hallocks Subdivision
Listing and Financial Details
- Home warranty included in the sale of the property
- Assessor Parcel Number 932-08-010
Ownership History
Purchase Details
Home Financials for this Owner
Home Financials are based on the most recent Mortgage that was taken out on this home.Purchase Details
Home Financials for this Owner
Home Financials are based on the most recent Mortgage that was taken out on this home.Purchase Details
Home Financials for this Owner
Home Financials are based on the most recent Mortgage that was taken out on this home.Purchase Details
Home Financials for this Owner
Home Financials are based on the most recent Mortgage that was taken out on this home.Purchase Details
Home Financials for this Owner
Home Financials are based on the most recent Mortgage that was taken out on this home.Purchase Details
Home Financials for this Owner
Home Financials are based on the most recent Mortgage that was taken out on this home.Purchase Details
Purchase Details
Purchase Details
Similar Homes in Chagrin Falls, OH
Home Values in the Area
Average Home Value in this Area
Purchase History
| Date | Type | Sale Price | Title Company |
|---|---|---|---|
| Warranty Deed | $495,000 | Ohio Real Title | |
| Deed | $430,000 | Suntrust Title | |
| Warranty Deed | $387,000 | Revere Title | |
| Warranty Deed | $231,000 | Centennial Title | |
| Survivorship Deed | $202,000 | Chicago Title Insurance Comp | |
| Survivorship Deed | $177,000 | Midland Title Security Inc | |
| Deed | $116,000 | -- | |
| Deed | $71,000 | -- | |
| Deed | -- | -- |
Mortgage History
| Date | Status | Loan Amount | Loan Type |
|---|---|---|---|
| Open | $330,000 | New Conventional | |
| Previous Owner | $366,145 | New Conventional | |
| Previous Owner | $309,600 | New Conventional | |
| Previous Owner | $260,501 | FHA | |
| Previous Owner | $158,700 | Unknown | |
| Previous Owner | $151,500 | No Value Available | |
| Previous Owner | $141,600 | No Value Available |
Property History
| Date | Event | Price | Change | Sq Ft Price |
|---|---|---|---|---|
| 07/11/2025 07/11/25 | Sold | $495,000 | -10.0% | $266 / Sq Ft |
| 07/10/2025 07/10/25 | Pending | -- | -- | -- |
| 04/23/2025 04/23/25 | Price Changed | $550,000 | -4.3% | $296 / Sq Ft |
| 03/04/2025 03/04/25 | Price Changed | $575,000 | -4.2% | $309 / Sq Ft |
| 01/20/2025 01/20/25 | For Sale | $600,000 | +39.5% | $322 / Sq Ft |
| 01/14/2022 01/14/22 | Sold | $430,000 | +0.2% | $207 / Sq Ft |
| 11/22/2021 11/22/21 | Pending | -- | -- | -- |
| 11/18/2021 11/18/21 | For Sale | $429,000 | +10.9% | $207 / Sq Ft |
| 10/22/2018 10/22/18 | Sold | $387,000 | -2.5% | $187 / Sq Ft |
| 09/11/2018 09/11/18 | Pending | -- | -- | -- |
| 08/31/2018 08/31/18 | For Sale | $397,000 | +74.9% | $191 / Sq Ft |
| 07/30/2012 07/30/12 | Sold | $227,000 | -8.8% | $125 / Sq Ft |
| 07/20/2012 07/20/12 | Pending | -- | -- | -- |
| 02/23/2012 02/23/12 | For Sale | $249,000 | -- | $137 / Sq Ft |
Tax History Compared to Growth
Tax History
| Year | Tax Paid | Tax Assessment Tax Assessment Total Assessment is a certain percentage of the fair market value that is determined by local assessors to be the total taxable value of land and additions on the property. | Land | Improvement |
|---|---|---|---|---|
| 2024 | $9,280 | $150,500 | $33,110 | $117,390 |
| 2023 | $9,145 | $128,490 | $24,260 | $104,230 |
| 2022 | $9,673 | $128,485 | $24,255 | $104,230 |
| 2021 | $9,631 | $128,490 | $24,260 | $104,230 |
| 2020 | $9,234 | $113,680 | $21,460 | $92,230 |
| 2019 | $9,094 | $324,800 | $61,300 | $263,500 |
| 2018 | $7,578 | $113,680 | $21,460 | $92,230 |
| 2017 | $6,798 | $80,860 | $16,000 | $64,860 |
| 2016 | $6,103 | $80,860 | $16,000 | $64,860 |
| 2015 | $7,179 | $80,860 | $16,000 | $64,860 |
| 2014 | $7,179 | $93,460 | $14,530 | $78,930 |
Agents Affiliated with this Home
-
S
Seller's Agent in 2025
Sharondail Matia
Howard Hanna
-
M
Buyer's Agent in 2025
Michael Ferrante
Century 21 Homestar
-
M
Seller's Agent in 2022
Mary Frances LaGanke
Howard Hanna
-
H
Seller's Agent in 2018
Helen Hertz
Deleted Agent
-
T
Buyer's Agent in 2018
Trish Rouru
Keller Williams Living
-
L
Seller's Agent in 2012
Laurel Worley Heater
Howard Hanna
Map
Source: MLS Now (Howard Hanna)
MLS Number: 5095319
APN: 932-08-010
- 110 Emilia Ct
- 124 Bell Tower Ct Unit 124
- 191 Bell St
- 104 Woodridge Ln
- 103 Woodridge Ln
- 190 Columbus St
- 196 Vincent St
- 105 S Franklin St
- 179 High St
- 115 E Summit St
- 124 S Franklin St
- 58 W Orange St
- 106 W Washington St
- 43 South St
- 32 Lyndale Dr
- 7125 Cedar St
- 81 Hall St
- 100 Church St
- 141 W Summit St
- 7057 Pine St
