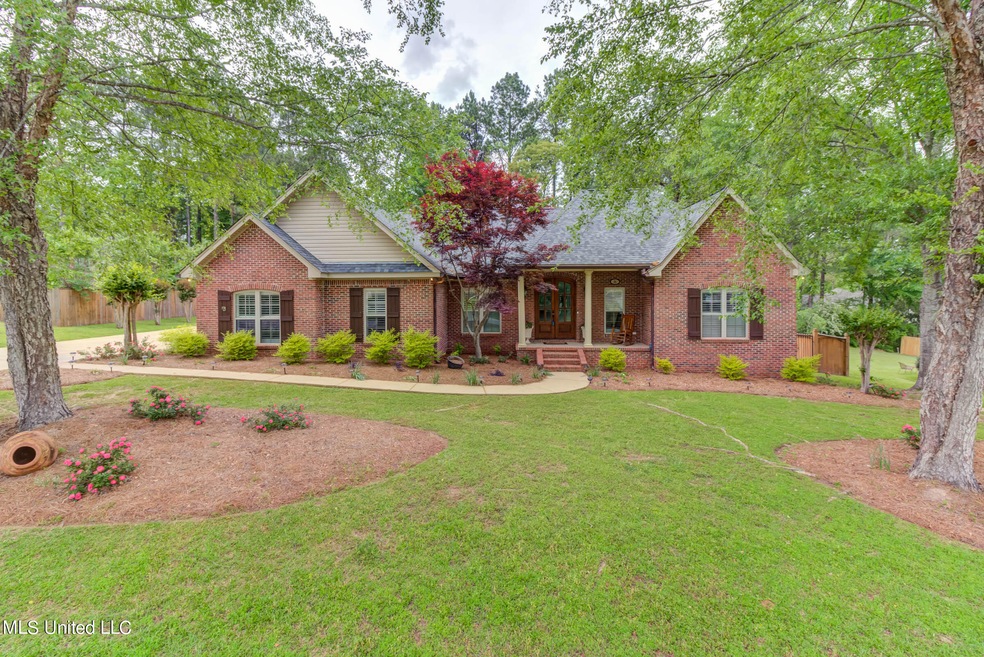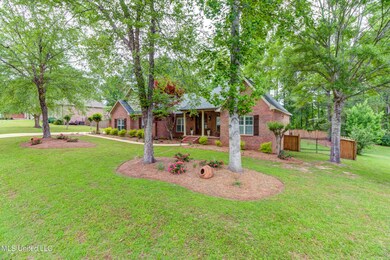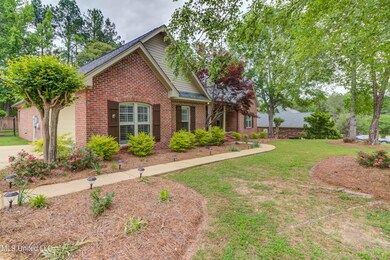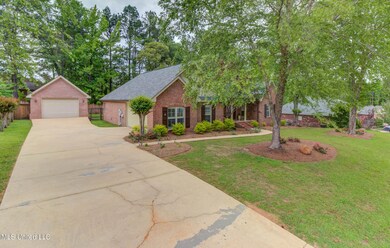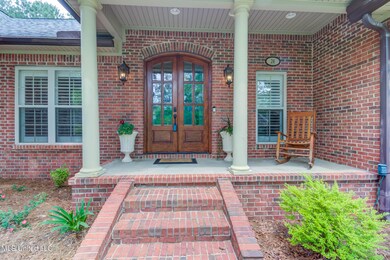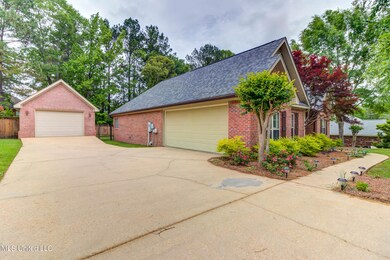
24 Pine Meadow Loop Hattiesburg, MS 39402
Highlights
- Second Garage
- Deck
- Traditional Architecture
- Bellevue Elementary School Rated A-
- Multiple Fireplaces
- Wood Flooring
About This Home
As of December 2024Nestled in a peaceful subdivision this exquisite home combines luxury and comfort in every detail. Here are the features that make this property truly exceptional:
Bedrooms: 3
Bathrooms: 2.5
Office/Bonus Room: Yes
Roof: New
Countertops: Granite
Ceilings: Tray Ceilings
Window Treatments: Plantation Shutters
Outdoor Spaces: Screen Porch, Back Deck
Privacy: Fully Fenced Back Yard
Garage: 2-Car Attached Garage with Huge Storage Closet, 1-Car Detached Garage
Flooring: Ceramic Tile and Hardwood Floors Throughout (No Carpet)
Kitchen Appliances: Replaced 4 Years Ago
Primary Bathroom: Jacuzzi Tub, Huge Walk-in Closet
Fireplace: Gas Fireplace
Electrical: New Outlets and Light Switches
Community Amenities: 2 Pools, Clubhouse for Private Parties, Park, Walking Trails, and More
This home is a masterpiece of modern design, with its spacious layout and high-end finishes. Updated kitchen featuring granite countertops and stainless steel appliances.
The primary suite is a retreat unto itself, boasting a luxurious jacuzzi tub, a generous walk-in closet and tray ceilings.
Outside, enjoy the tranquility of the screened porch or host gatherings on the back deck overlooking the landscaped yard, surrounded by a privacy fence.
Residents of this community enjoy exclusive access to resort-style amenities, including pools, a clubhouse for private events, scenic walking trails, and more.
Conveniently located near Canebrake Country Club and Golf course, top-rated restaurants, shopping centers, and recreational facilities, this home offers the perfect blend of luxury living and convenience.
Don't miss out on the opportunity to call this remarkable property your own. Schedule a showing today and experience the epitome of upscale living!
Last Agent to Sell the Property
NextHome Simplicity (BOF) License #S60007 Listed on: 04/19/2024

Home Details
Home Type
- Single Family
Est. Annual Taxes
- $2,482
Year Built
- Built in 2006
Lot Details
- 0.39 Acre Lot
- Lot Dimensions are 120' x 141'
- Back Yard Fenced
- Landscaped
- Rectangular Lot
- Garden
HOA Fees
- $36 Monthly HOA Fees
Parking
- 3 Car Garage
- Second Garage
- Driveway
Home Design
- Traditional Architecture
- Brick Exterior Construction
- Slab Foundation
- Shingle Roof
- Siding
Interior Spaces
- 2,277 Sq Ft Home
- 1-Story Property
- Crown Molding
- Tray Ceiling
- High Ceiling
- Multiple Fireplaces
- Gas Fireplace
- Plantation Shutters
- Living Room with Fireplace
- Screened Porch
- Security Lights
Kitchen
- Double Oven
- Microwave
- Dishwasher
- Granite Countertops
Flooring
- Wood
- Ceramic Tile
Bedrooms and Bathrooms
- 3 Bedrooms
- Separate Shower
Outdoor Features
- Deck
- Screened Patio
Schools
- Oak Grove Primary Elementary School
- Oak Grove Middle School
- Oak Grove High School
Utilities
- Cooling System Powered By Gas
- Central Heating and Cooling System
- Propane
Community Details
- Dandridge Subdivision
- The community has rules related to covenants, conditions, and restrictions
Listing and Financial Details
- Assessor Parcel Number 1071-25-272.000
Ownership History
Purchase Details
Home Financials for this Owner
Home Financials are based on the most recent Mortgage that was taken out on this home.Purchase Details
Home Financials for this Owner
Home Financials are based on the most recent Mortgage that was taken out on this home.Purchase Details
Similar Homes in Hattiesburg, MS
Home Values in the Area
Average Home Value in this Area
Purchase History
| Date | Type | Sale Price | Title Company |
|---|---|---|---|
| Warranty Deed | -- | -- | |
| Quit Claim Deed | -- | -- | |
| Warranty Deed | -- | -- |
Mortgage History
| Date | Status | Loan Amount | Loan Type |
|---|---|---|---|
| Open | $296,000 | No Value Available | |
| Closed | $135,000 | Purchase Money Mortgage | |
| Previous Owner | $190,000 | Stand Alone Refi Refinance Of Original Loan | |
| Previous Owner | $17,000 | No Value Available |
Property History
| Date | Event | Price | Change | Sq Ft Price |
|---|---|---|---|---|
| 06/23/2025 06/23/25 | For Sale | $374,900 | -2.6% | -- |
| 12/20/2024 12/20/24 | Sold | -- | -- | -- |
| 11/27/2024 11/27/24 | Pending | -- | -- | -- |
| 10/01/2024 10/01/24 | For Sale | $385,000 | +1.3% | $169 / Sq Ft |
| 05/30/2024 05/30/24 | Sold | -- | -- | -- |
| 04/23/2024 04/23/24 | Pending | -- | -- | -- |
| 04/19/2024 04/19/24 | For Sale | $380,000 | -- | $167 / Sq Ft |
Tax History Compared to Growth
Tax History
| Year | Tax Paid | Tax Assessment Tax Assessment Total Assessment is a certain percentage of the fair market value that is determined by local assessors to be the total taxable value of land and additions on the property. | Land | Improvement |
|---|---|---|---|---|
| 2024 | $2,934 | $23,340 | $0 | $0 |
| 2023 | $2,934 | $23,340 | $0 | $0 |
| 2022 | $2,160 | $19,574 | $0 | $0 |
| 2021 | $2,130 | $19,574 | $0 | $0 |
| 2020 | $2,130 | $19,574 | $0 | $0 |
| 2019 | $3,645 | $29,361 | $0 | $0 |
| 2018 | $3,547 | $28,572 | $0 | $0 |
| 2017 | $1,434 | $19,049 | $0 | $0 |
| 2015 | $1,425 | $18,977 | $0 | $0 |
| 2014 | $2,239 | $20,455 | $0 | $0 |
| 2013 | -- | $19,696 | $0 | $0 |
Agents Affiliated with this Home
-
Kati McClendon

Seller's Agent in 2025
Kati McClendon
The All-Star Team Inc
(601) 270-5003
106 Total Sales
-
Shelley Brown
S
Seller's Agent in 2024
Shelley Brown
Hub City Realty
(601) 310-4903
209 Total Sales
-
Jordan Brown
J
Seller's Agent in 2024
Jordan Brown
NextHome Simplicity (BOF)
(228) 343-6742
6 Total Sales
-
Lisa Phelps

Buyer's Agent in 2024
Lisa Phelps
Realty Executives The Executive Team
(601) 268-1600
52 Total Sales
Map
Source: MLS United
MLS Number: 4077184
APN: 1071-25-272.000
