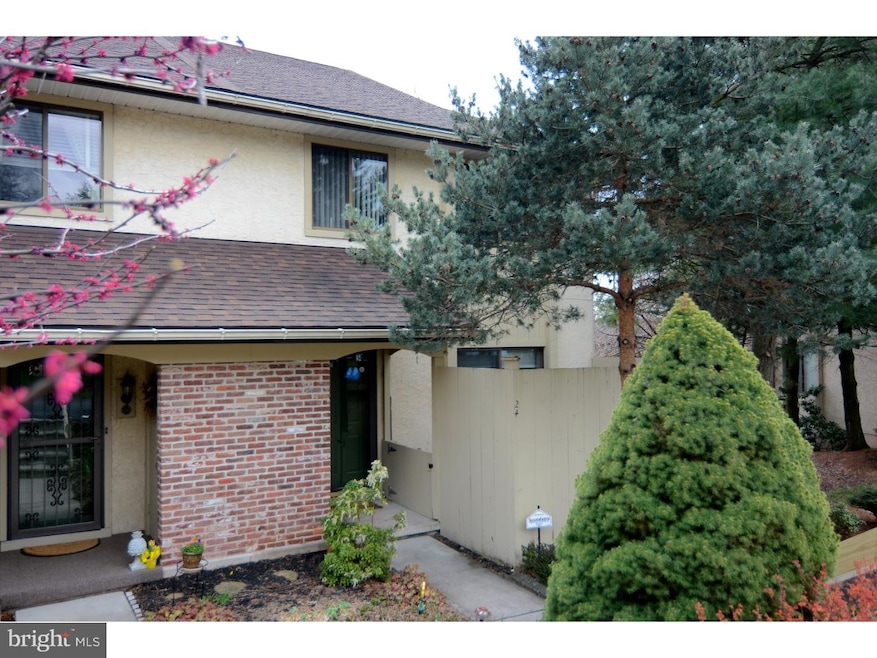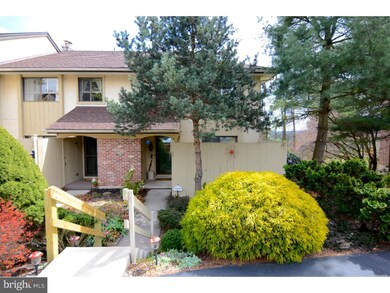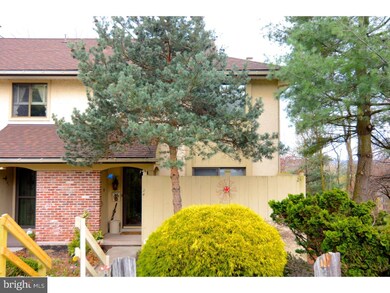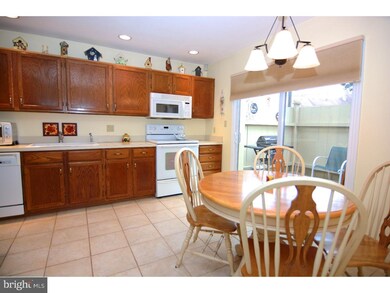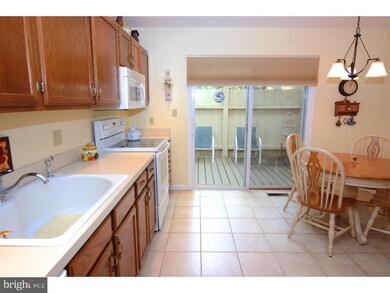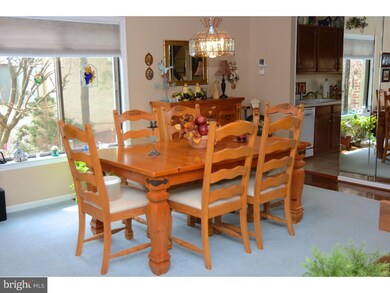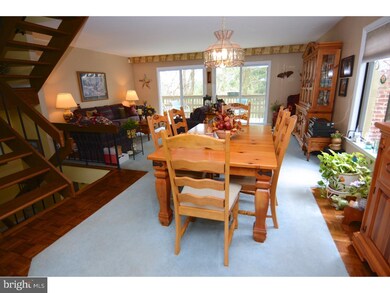
24 Pine Woods Ct Reading, PA 19607
Flying Hills NeighborhoodHighlights
- Deck
- Wood Flooring
- Community Pool
- Contemporary Architecture
- 1 Fireplace
- Tennis Courts
About This Home
As of August 2024Enjoy this inviting and bright end unit (because of being an end unit there are side windows bringing in more light) townhouse situated in a more private area of Flying Hills - with only 37 townhouses & 7 single homes located on a one entrance street. Well maintained and tastefully decorated this homes is move in ready. Eat-in kitchen with sliders to enclosed patio. Enjoy the openness of the dining room & living room w/sliders to a 20x8 deck. Upper level features master bedroom with bath and 2 additional bedrooms and bath. Lower level offers a spacious 21 x 17 family room w/fireplace and sliders to large patio for outdoor enjoyment. Association fee covers: basic cable, painting of outside wood trim, exterior ground maintenance, snow removal, mulching.
Last Agent to Sell the Property
BHHS Homesale Realty- Reading Berks Listed on: 04/06/2016

Townhouse Details
Home Type
- Townhome
Est. Annual Taxes
- $4,321
Year Built
- Built in 1987
Lot Details
- 1,742 Sq Ft Lot
- Sloped Lot
- Back, Front, and Side Yard
- Property is in good condition
HOA Fees
- $174 Monthly HOA Fees
Parking
- 2 Open Parking Spaces
Home Design
- Contemporary Architecture
- Pitched Roof
- Shingle Roof
- Wood Siding
- Concrete Perimeter Foundation
- Stucco
Interior Spaces
- 1,840 Sq Ft Home
- Property has 3 Levels
- Ceiling Fan
- 1 Fireplace
- Family Room
- Living Room
- Dining Room
- Basement Fills Entire Space Under The House
- Home Security System
- Laundry on lower level
Kitchen
- Eat-In Kitchen
- <<selfCleaningOvenToken>>
- <<builtInRangeToken>>
- Dishwasher
- Disposal
Flooring
- Wood
- Wall to Wall Carpet
- Tile or Brick
Bedrooms and Bathrooms
- 3 Bedrooms
- En-Suite Primary Bedroom
- En-Suite Bathroom
- 2.5 Bathrooms
- Walk-in Shower
Outdoor Features
- Deck
Schools
- Governor Mifflin High School
Utilities
- Forced Air Heating and Cooling System
- Heating System Uses Gas
- 200+ Amp Service
- Natural Gas Water Heater
Listing and Financial Details
- Tax Lot 2275
- Assessor Parcel Number 39-5305-20-91-2275
Community Details
Overview
- Association fees include pool(s), common area maintenance, lawn maintenance, snow removal
- Flying Hills Subdivision
Recreation
- Tennis Courts
- Community Pool
Ownership History
Purchase Details
Home Financials for this Owner
Home Financials are based on the most recent Mortgage that was taken out on this home.Purchase Details
Home Financials for this Owner
Home Financials are based on the most recent Mortgage that was taken out on this home.Purchase Details
Similar Homes in the area
Home Values in the Area
Average Home Value in this Area
Purchase History
| Date | Type | Sale Price | Title Company |
|---|---|---|---|
| Deed | $285,000 | None Listed On Document | |
| Deed | $173,900 | None Available | |
| Deed | $132,000 | -- |
Mortgage History
| Date | Status | Loan Amount | Loan Type |
|---|---|---|---|
| Open | $256,500 | New Conventional | |
| Previous Owner | $90,000 | Stand Alone Refi Refinance Of Original Loan | |
| Previous Owner | $77,500 | Unknown |
Property History
| Date | Event | Price | Change | Sq Ft Price |
|---|---|---|---|---|
| 06/22/2025 06/22/25 | Pending | -- | -- | -- |
| 06/21/2025 06/21/25 | For Sale | $299,900 | +5.2% | $163 / Sq Ft |
| 08/09/2024 08/09/24 | Sold | $285,000 | +3.3% | $130 / Sq Ft |
| 06/04/2024 06/04/24 | Off Market | $275,900 | -- | -- |
| 06/03/2024 06/03/24 | Pending | -- | -- | -- |
| 05/28/2024 05/28/24 | For Sale | $275,900 | +58.7% | $125 / Sq Ft |
| 08/16/2016 08/16/16 | Sold | $173,900 | -1.7% | $95 / Sq Ft |
| 06/17/2016 06/17/16 | Pending | -- | -- | -- |
| 06/02/2016 06/02/16 | Price Changed | $176,900 | -3.1% | $96 / Sq Ft |
| 04/06/2016 04/06/16 | For Sale | $182,500 | -- | $99 / Sq Ft |
Tax History Compared to Growth
Tax History
| Year | Tax Paid | Tax Assessment Tax Assessment Total Assessment is a certain percentage of the fair market value that is determined by local assessors to be the total taxable value of land and additions on the property. | Land | Improvement |
|---|---|---|---|---|
| 2025 | $1,897 | $106,300 | $17,600 | $88,700 |
| 2024 | $4,891 | $106,300 | $17,600 | $88,700 |
| 2023 | $4,754 | $106,300 | $17,600 | $88,700 |
| 2022 | $4,635 | $106,300 | $17,600 | $88,700 |
| 2021 | $4,543 | $106,300 | $17,600 | $88,700 |
| 2020 | $4,543 | $106,300 | $17,600 | $88,700 |
| 2019 | $4,488 | $106,300 | $17,600 | $88,700 |
| 2018 | $4,407 | $106,300 | $17,600 | $88,700 |
| 2017 | $4,321 | $106,300 | $17,600 | $88,700 |
| 2016 | $1,564 | $106,300 | $17,600 | $88,700 |
| 2015 | $1,564 | $106,300 | $17,600 | $88,700 |
| 2014 | $1,564 | $126,200 | $20,700 | $105,500 |
Agents Affiliated with this Home
-
Brad Weisman

Seller's Agent in 2025
Brad Weisman
Keller Williams Platinum Realty - Wyomissing
(484) 256-5836
2 in this area
175 Total Sales
-
Elizabeth Volk
E
Seller's Agent in 2024
Elizabeth Volk
BHHS Homesale Realty- Reading Berks
(610) 858-9914
9 in this area
41 Total Sales
-
Betty Hurleman
B
Seller Co-Listing Agent in 2024
Betty Hurleman
BHHS Homesale Realty- Reading Berks
(610) 223-6544
8 in this area
39 Total Sales
-
Rob Shannon

Buyer's Agent in 2016
Rob Shannon
RE/MAX
(610) 316-4635
23 Total Sales
Map
Source: Bright MLS
MLS Number: 1003893029
APN: 39-5305-20-91-2275
- 10 Pine Woods Ct
- 1076 Freemansville Rd
- 5 -A Fairway Rd
- 33 Pinehurst Ct
- 2219 Morgantown Rd
- 16 Chaser Ct
- 21 Whitepine Gulch Unit E21
- 9 Laurel Woods Dr
- 5 Musket Ln
- 265 Ridgeway Rd
- 14 Quail Ridge Dr
- 719 Loblolly Ln
- 12 Archer Ln
- 701 Tamarack Trail
- 154 Deer Hill Rd
- 717 Philadelphia Ave
- 1172 Lake View Dr
- 918 Morgantown Rd
- 1424 Commonwealth Blvd
- 10 Hidden Pond Dr
