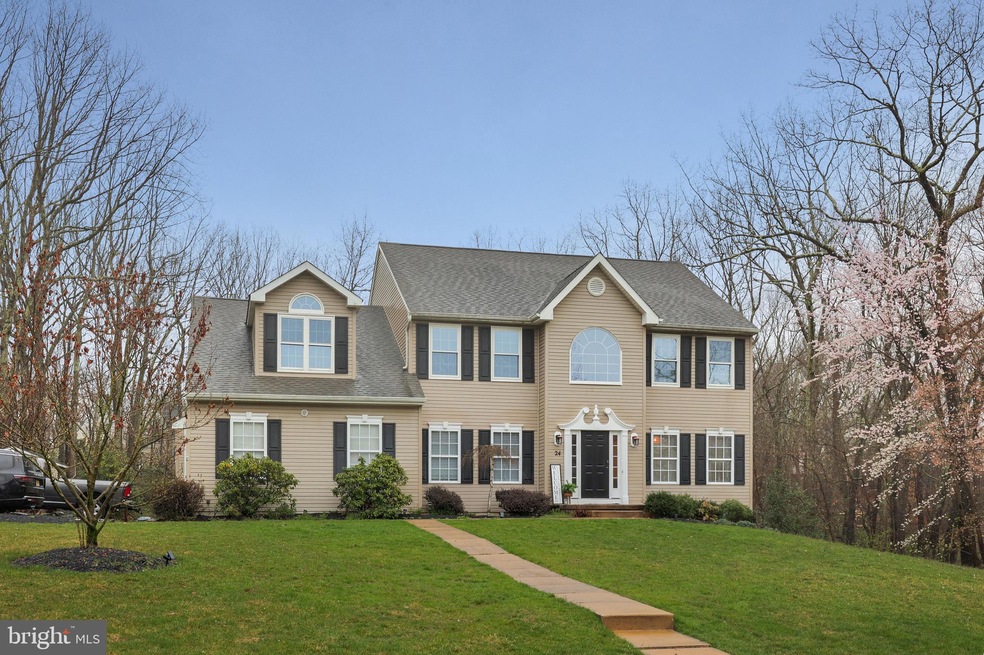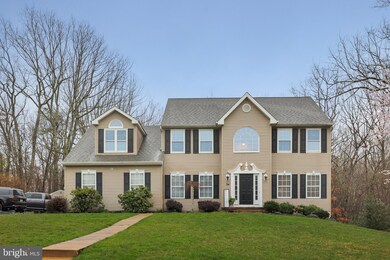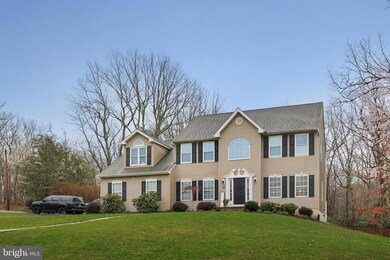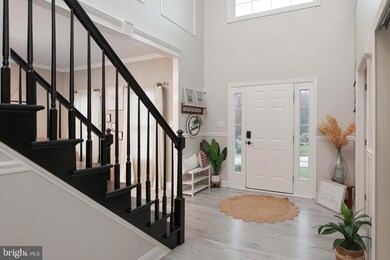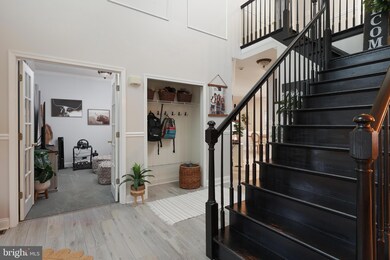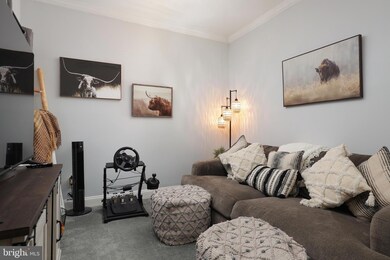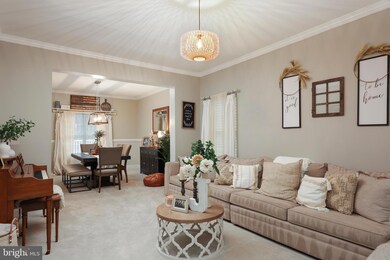
24 Plum Ridge Dr New Egypt, NJ 08533
Highlights
- Colonial Architecture
- Forced Air Zoned Cooling and Heating System
- Gas Fireplace
- 2 Car Direct Access Garage
About This Home
As of August 2024Welcome to 24 Plum Ridge Drive in the charming town of Plumsted Township. This stunning property offers a combination of modern elegance and comfortable living in a highly desirable neighborhood. Nestled on a beautifully landscaped corner lot, this two-story home boasts excellent curb appeal. The exterior features a well-maintained facade with attractive siding, large windows, and a spacious front yard. The backyard is a private oasis, complete with a lush lawn, mature trees, a patio and newly finished deck, perfect for outdoor entertaining or relaxation. As you step inside, you'll be greeted by a warm and inviting atmosphere. The main level offers a standard Colonial layout, creating a seamless flow between the living spaces. The living room is bathed in natural light, thanks to the expansive windows, and provides a comfortable area for relaxation. The adjacent dining area is ideal for hosting gatherings or enjoying family meals. The newly updated, modern kitchen is a chef's dream, equipped with high-end appliances, ample counter space, and plenty of storage options. It features sleek cabinetry, a stylish backsplash, and an eat in kitchen, making it the perfect place for culinary creations. The open concept space from the kitchen to the family room featuring vaulted ceilings and a gas fireplace make it the perfect space for entertaining. The laundry room, a powder room and a bonus room can also be found on the main level. The bonus space with inviting french doors can used as an office, a playroom or a guest room. Upstairs, you'll find the private quarters of the home. The primary bedroom is a tranquil retreat, complete with a spacious layout, a walk-in closet, a separate sitting room and an en-suite bathroom featuring luxurious fixtures and finishes. Three additional well-appointed bedrooms and a full bathroom provide comfort and convenience for family members or guests. This property offers several noteworthy features, including a two-car garage, a shed, underground sprinklers, and a fully finished walk-out basement that provides additional living space, a bar area and game room as well as extra storage space. The home is equipped with modern amenities such as a BRAND NEW HVAC system, crown molding and updated lighting fixtures. Situated in Plumsted Township, this home enjoys the benefits of a peaceful suburban setting while still being conveniently located near major highways, shopping centers, and dining options. Residents can also take advantage of the excellent schools and recreational facilities in the area. This all makes 24 Plum Ridge Drive a remarkable residence that combines style, functionality, and an excellent location. With its well-appointed interiors, beautiful outdoor space, and modern amenities, this property is ready to welcome you home.
Last Agent to Sell the Property
Keller Williams Realty - Cherry Hill Listed on: 04/05/2024

Home Details
Home Type
- Single Family
Est. Annual Taxes
- $11,556
Year Built
- Built in 2001
Lot Details
- 1.15 Acre Lot
- Property is zoned R40
HOA Fees
- $10 Monthly HOA Fees
Parking
- 2 Car Direct Access Garage
- Side Facing Garage
- Driveway
Home Design
- Colonial Architecture
- Vinyl Siding
- Concrete Perimeter Foundation
Interior Spaces
- 2,454 Sq Ft Home
- Property has 2 Levels
- Gas Fireplace
Bedrooms and Bathrooms
- 4 Main Level Bedrooms
Finished Basement
- Walk-Out Basement
- Exterior Basement Entry
Location
- Suburban Location
Utilities
- Forced Air Zoned Cooling and Heating System
- Cooling System Utilizes Natural Gas
- Well
- Natural Gas Water Heater
- Septic Tank
Community Details
- Plumsted Ridge Subdivision
Listing and Financial Details
- Tax Lot 00001 01
- Assessor Parcel Number 24-00055 03-00001 01
Ownership History
Purchase Details
Home Financials for this Owner
Home Financials are based on the most recent Mortgage that was taken out on this home.Purchase Details
Home Financials for this Owner
Home Financials are based on the most recent Mortgage that was taken out on this home.Purchase Details
Similar Homes in the area
Home Values in the Area
Average Home Value in this Area
Purchase History
| Date | Type | Sale Price | Title Company |
|---|---|---|---|
| Deed | $745,000 | Innovation Title | |
| Deed | $453,000 | -- | |
| Deed | $284,700 | -- |
Mortgage History
| Date | Status | Loan Amount | Loan Type |
|---|---|---|---|
| Open | $596,000 | VA | |
| Previous Owner | $462,739 | VA | |
| Previous Owner | $300,000 | New Conventional | |
| Previous Owner | $60,000 | Credit Line Revolving | |
| Previous Owner | $206,000 | Unknown | |
| Previous Owner | $204,000 | Unknown | |
| Previous Owner | $188,000 | Credit Line Revolving |
Property History
| Date | Event | Price | Change | Sq Ft Price |
|---|---|---|---|---|
| 08/15/2024 08/15/24 | Sold | $745,000 | +6.4% | $304 / Sq Ft |
| 05/29/2024 05/29/24 | Pending | -- | -- | -- |
| 05/21/2024 05/21/24 | Price Changed | $700,000 | -6.5% | $285 / Sq Ft |
| 05/03/2024 05/03/24 | Price Changed | $749,000 | -2.6% | $305 / Sq Ft |
| 04/05/2024 04/05/24 | For Sale | $769,000 | +69.8% | $313 / Sq Ft |
| 11/08/2017 11/08/17 | Sold | $453,000 | -- | $185 / Sq Ft |
Tax History Compared to Growth
Tax History
| Year | Tax Paid | Tax Assessment Tax Assessment Total Assessment is a certain percentage of the fair market value that is determined by local assessors to be the total taxable value of land and additions on the property. | Land | Improvement |
|---|---|---|---|---|
| 2024 | $11,557 | $398,100 | $131,000 | $267,100 |
| 2023 | $11,027 | $398,100 | $131,000 | $267,100 |
| 2022 | $11,027 | $398,100 | $131,000 | $267,100 |
| 2021 | $10,641 | $398,100 | $131,000 | $267,100 |
| 2020 | $10,394 | $398,100 | $131,000 | $267,100 |
| 2019 | $10,179 | $398,100 | $131,000 | $267,100 |
| 2018 | $10,359 | $398,100 | $131,000 | $267,100 |
| 2017 | $9,873 | $386,100 | $131,000 | $255,100 |
| 2016 | $9,730 | $386,100 | $131,000 | $255,100 |
| 2015 | $9,456 | $386,100 | $131,000 | $255,100 |
| 2014 | $9,236 | $386,100 | $131,000 | $255,100 |
Agents Affiliated with this Home
-
Jacqueline Revoir

Seller's Agent in 2024
Jacqueline Revoir
Keller Williams Realty - Cherry Hill
(609) 468-4219
5 in this area
121 Total Sales
-
datacorrect BrightMLS
d
Buyer's Agent in 2024
datacorrect BrightMLS
Non Subscribing Office
-
B
Seller's Agent in 2017
Beth Kimmick
C21/ Action Plus Realty
Map
Source: Bright MLS
MLS Number: NJOC2024970
APN: 24-00055-03-00001-01
- 7 Oak Leaf Dr
- 12 Oak Leaf Dr
- 10 Postal Rd
- 11 Reiner Rd
- 7 Holly Hill Dr
- 23 Kuzyk Rd
- 405 E Millstream Rd Unit 10
- 2 Sefel Ave
- 791 Monmouth Rd
- 9 Copperfield Dr
- 14 Tanglewood Dr
- 6 Meirs Rd
- 7 Royal Oak Dr
- 138 Hemlock Dr
- 510 Pinehurst Rd
- 19 Kenyon Dr
- 724 Monmouth Rd Unit 38
- 724 Monmouth Rd Unit 26
- 724 Monmouth Rd Unit 14
