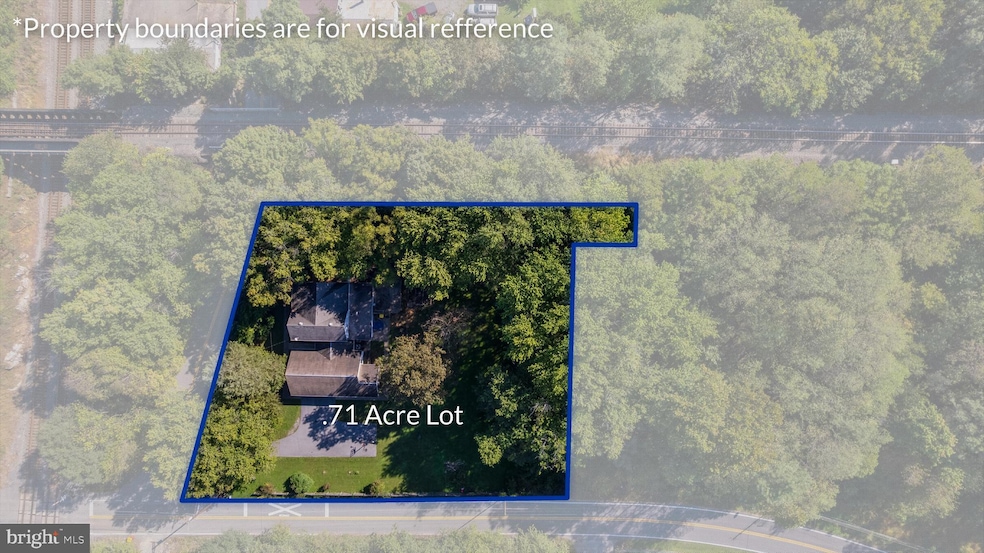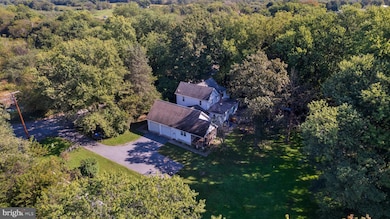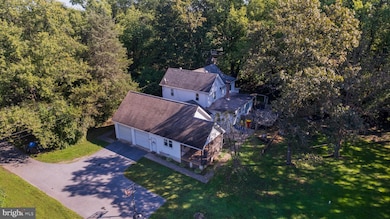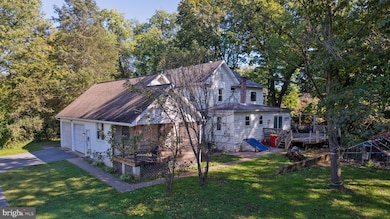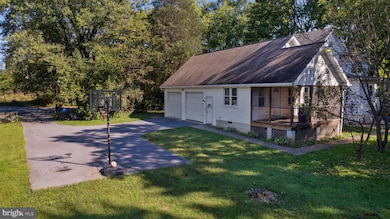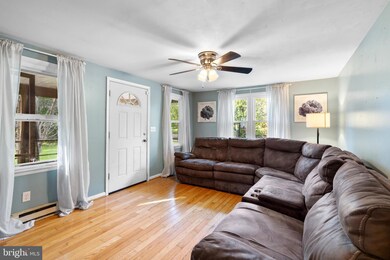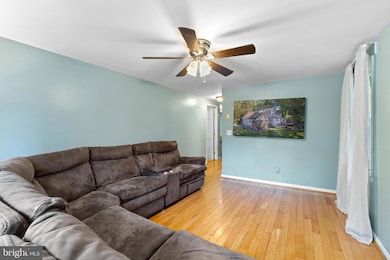24 Potomac Ave Shenandoah Junction, WV 25442
Estimated payment $1,886/month
Highlights
- Hot Property
- Colonial Architecture
- No HOA
- 0.71 Acre Lot
- Deck
- Stainless Steel Appliances
About This Home
This property qualifies for a renovation loan, giving buyers the opportunity to complete updates before closing and add instant value. Bring your vision and make this spacious 5-bedroom home your own. Blending historic charm with modern comfort, this Jefferson County gem sits on a generous .71-acre lot and offers room to grow both inside and out. The property includes a chicken coop, run, and raised garden beds, perfect for anyone eager to embrace a homestead lifestyle. An oversized two-car garage provides ample space for parking, storage, or hobbies. Inside, the home features an inviting informal living area that opens to a screened-in deck, a main-level primary suite for convenient single-level living, and a first-floor laundry with a newer washer and dryer. The kitchen, complete with an island, newer refrigerator, and open flow to the dining room, is ideal for entertaining. Flexible spaces throughout the home adapt to your needs. Work from the office near the newer top-of-the-line pellet stove, unwind in the cozy sitting room off the kitchen, or step out onto the spacious deck to enjoy the yard. A large finished bonus room above the garage and a main-level flex room offer even more possibilities for recreation, work, or play. Upstairs, you’ll find four additional bedrooms, a full bath, and charming original built-ins that showcase the home’s character. Recent updates include replacement windows with a transferable lifetime warranty and two newer HVAC units, providing comfort and peace of mind. While several projects remain, many major improvements have already been completed, leaving the perfect opportunity to finish and personalize this unique home. Don’t miss your chance to own a one-of-a-kind property brimming with space, history, and potential.
Listing Agent
(304) 270-0057 Olivia.Turner@PearsonSmithRealty.com Samson Properties License #WVS190300725 Listed on: 10/03/2025

Home Details
Home Type
- Single Family
Est. Annual Taxes
- $2,032
Year Built
- Built in 1892
Lot Details
- 0.71 Acre Lot
- Property is zoned 101
Parking
- 2 Car Direct Access Garage
- Oversized Parking
- Side Facing Garage
- Driveway
Home Design
- Colonial Architecture
- Shingle Roof
Interior Spaces
- 2,754 Sq Ft Home
- Property has 2 Levels
- Basement
- Dirt Floor
Kitchen
- Stove
- Dishwasher
- Stainless Steel Appliances
Bedrooms and Bathrooms
Laundry
- Laundry on main level
- Dryer
- Washer
Outdoor Features
- Deck
- Screened Patio
Utilities
- Central Heating and Cooling System
- Well
- Electric Water Heater
- On Site Septic
- Septic Less Than The Number Of Bedrooms
Community Details
- No Home Owners Association
Listing and Financial Details
- Tax Lot SHENANDOAH
- Assessor Parcel Number 02 1003900000000
Map
Home Values in the Area
Average Home Value in this Area
Tax History
| Year | Tax Paid | Tax Assessment Tax Assessment Total Assessment is a certain percentage of the fair market value that is determined by local assessors to be the total taxable value of land and additions on the property. | Land | Improvement |
|---|---|---|---|---|
| 2025 | $2,032 | $174,900 | $45,200 | $129,700 |
| 2024 | $1,929 | $164,800 | $45,200 | $119,600 |
| 2023 | $1,925 | $164,800 | $45,200 | $119,600 |
| 2022 | $1,855 | $155,700 | $42,300 | $113,400 |
| 2021 | $1,714 | $141,100 | $39,400 | $101,700 |
| 2020 | $1,589 | $139,600 | $37,900 | $101,700 |
| 2019 | $1,619 | $139,600 | $36,500 | $103,100 |
| 2018 | $1,579 | $134,400 | $35,000 | $99,400 |
| 2017 | $1,560 | $132,800 | $32,100 | $100,700 |
| 2016 | $1,617 | $138,000 | $36,000 | $102,000 |
| 2015 | $1,551 | $131,700 | $36,000 | $95,700 |
| 2014 | -- | $107,700 | $27,700 | $80,000 |
Property History
| Date | Event | Price | List to Sale | Price per Sq Ft | Prior Sale |
|---|---|---|---|---|---|
| 11/07/2025 11/07/25 | Price Changed | $325,000 | -3.0% | $118 / Sq Ft | |
| 10/03/2025 10/03/25 | For Sale | $335,000 | +86.2% | $122 / Sq Ft | |
| 06/17/2013 06/17/13 | Sold | $179,900 | 0.0% | $69 / Sq Ft | View Prior Sale |
| 05/02/2013 05/02/13 | Pending | -- | -- | -- | |
| 03/04/2013 03/04/13 | For Sale | $179,900 | -- | $69 / Sq Ft |
Purchase History
| Date | Type | Sale Price | Title Company |
|---|---|---|---|
| Deed | $179,900 | None Available |
Mortgage History
| Date | Status | Loan Amount | Loan Type |
|---|---|---|---|
| Open | $183,571 | New Conventional |
Source: Bright MLS
MLS Number: WVJF2019726
APN: 02-1-00390000
- 52 Fennec Fox Ln
- 0 Burr Blvd W Unit WVJF2010898
- 0 Burr Business Park Lot 17 Unit WVJF2018314
- 1348 Whitmer Rd
- 1177 Whitmer Rd Unit 1 LOT
- Penwell Plan at Stonecrest
- Hayden Plan at Stonecrest
- Galen Plan at Stonecrest
- Bristol Plan at Stonecrest
- Neuville Plan at Stonecrest
- 268 Granny Smith Ln
- 372 Atkinson St
- 0 Job Corps Rd
- 433 Atkinson St
- 396 Atkinson St
- 0 Currie Rd
- 445 Atkinson St
- 479 Atkinson St
- 491 Atkinson St
- 444 Atkinson St
- 241 Atkinson St
- 55 Fuzzy Tail Dr
- 100 Cecily Way
- 5744 Charles Town Rd
- 10 Coolidge Ave
- 233 National St
- 24 Anthem St
- 179 Presidents Pointe Ave
- 191 Presidents Pointe Ave
- 351 Presidents Pointe Ave
- 1344 Red Clover Ln
- 1337 Steed St
- 403 18th Ave
- 409 18th Ave
- 1344 Cedar Valley Rd
- 1257 Cedar Valley Rd
- 1247 Mare St
- 298 Watercourse Dr
- 294 Watercourse Dr
- 331 Sandy Bottom Cir
