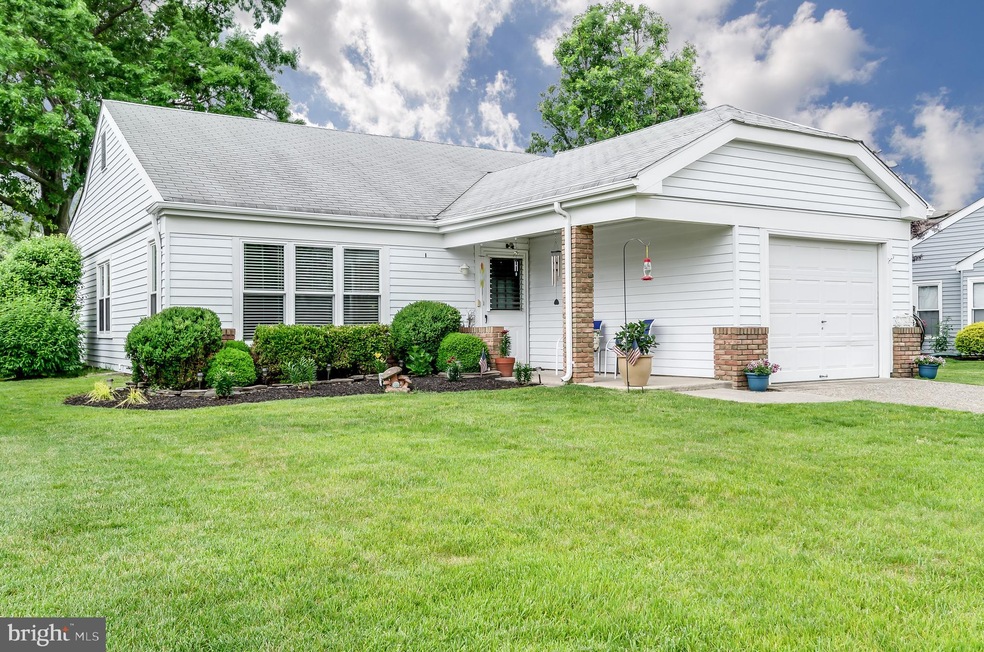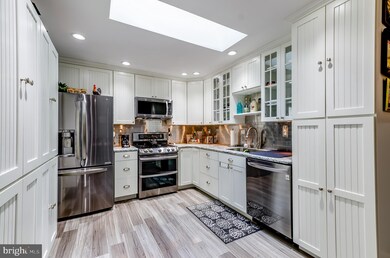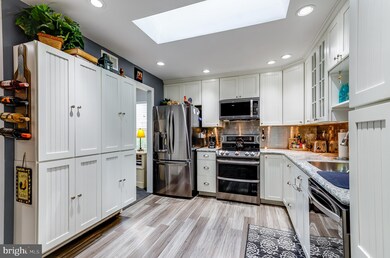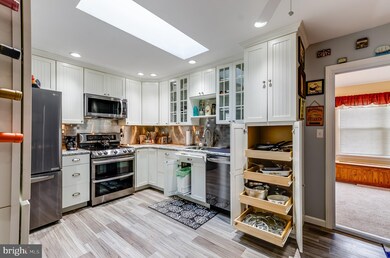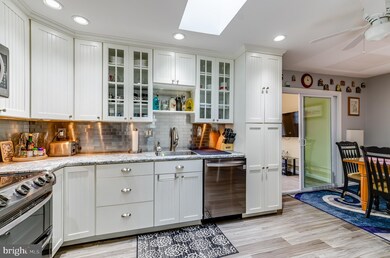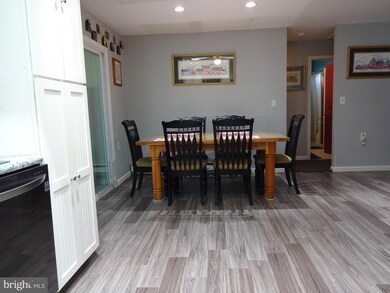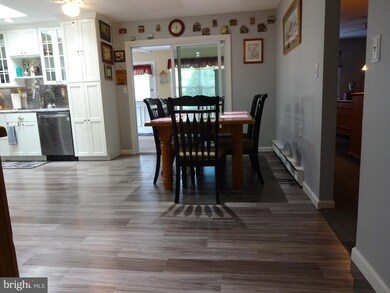
24 Pulham Ln Southampton, NJ 08088
Leisuretowne NeighborhoodHighlights
- Fitness Center
- Senior Living
- Clubhouse
- 24-Hour Security
- Community Lake
- Rambler Architecture
About This Home
As of September 2019Welcome to this beautiful Expanded Danbury. Notice the great curb appeal. You'll enjoy relaxing on the Covered Front Porch in balmy weather. As you enter this delightful, well maintained home, you'll enjoy the beautiful upgraded Laminate Flooring in the Foyer, Hall, Dining Room & Kitchen. Wait until you see the fantastic Kitchen. It's "State of the Art" design is an exciting "dream" Kitchen. The New Tall Cabinetry has "Soft - Close Drawers and Doors", Pantry w/convenient Roll Out Shelving, Recessed Lighting, Beautiful Black, Smudge Proof, LG Stainless Steel Appliance Package Suite w/Glass - Top Range that has not one, but, two Double Ovens, Refrigerator, gorgeous Stainless Steel Subway Backsplash, Halogen Undercabinet Lighting w/Dimmers, efficient Lazy Susan and Roll-Out Trash Can. The Granite Look Laminate Countertops are chip proof, Undermount SS Sink w/Goose Neck Faucet. You will enjoy preparing meals and entertaining in this fabulous Kitchen!! There's even a Skylight to let in natural light. The Living Room & Office Area have Newer Plush Carpet that you will sink in. Adjacent to the Kitchen is the Heated Family Room/Sunroom w/Newer Slider Doors, Trim, and plush Carpet. There are Newer Decorator Doors and Hinges throughout this wonderful home. Replaced Tilt - In Windows throughout. The Master Bedroom has a large Double Closet. The Master Bath has a New Vanity. Hall Bath has a New Vanity, Commode & Built-In Storage Units. Both Bedrooms have Plush Carpet w/Upgraded Padding. The A/C Air Handler has been moved into the Attic. HWH bottom element has been replaced. Sellers are providing Buyers with a 1 Year HSA Home Warranty for Buyer's "peace of mind". This wonderful home is located on a favorite street w/Lakeview and access across the street. Be sure to place this wonderul home on your "short list". MOTIVATED SELLERS!! LeisureTowne is a top-rated Active Adult Community with plenty to do or just be leisure. There are several Clubhouses, Lakes, Parks, Tennis Courts, outdoor swimming pools, golf driving range and putting green, over 50 clubs, bus service, 24/7 security and much more.
Last Agent to Sell the Property
Alloway Associates Inc License #8544988 Listed on: 06/08/2019
Home Details
Home Type
- Single Family
Est. Annual Taxes
- $3,661
Year Built
- Built in 1986
Lot Details
- 5,170 Sq Ft Lot
- Lot Dimensions are 47.00 x 110.00
- Property is in very good condition
- Property is zoned RDPL
HOA Fees
- $77 Monthly HOA Fees
Parking
- 1 Car Attached Garage
- Front Facing Garage
- Driveway
- On-Street Parking
Home Design
- Rambler Architecture
- Brick Exterior Construction
- Aluminum Siding
Interior Spaces
- 1,431 Sq Ft Home
- Property has 1 Level
- Family Room
- Living Room
- Dining Room
Flooring
- Carpet
- Laminate
Bedrooms and Bathrooms
- 2 Main Level Bedrooms
- En-Suite Primary Bedroom
- 2 Full Bathrooms
Accessible Home Design
- More Than Two Accessible Exits
Utilities
- Central Air
- Electric Baseboard Heater
Listing and Financial Details
- Tax Lot 00029
- Assessor Parcel Number 33-02702 43-00029
Community Details
Overview
- Senior Living
- $600 Capital Contribution Fee
- Association fees include bus service, common area maintenance, pool(s)
- Senior Community | Residents must be 55 or older
- Leisuretowne Association
- Leisuretowne Subdivision
- Community Lake
Amenities
- Picnic Area
- Common Area
- Clubhouse
- Billiard Room
- Meeting Room
- Community Library
Recreation
- Tennis Courts
- Fitness Center
- Community Pool
- Putting Green
Security
- 24-Hour Security
Ownership History
Purchase Details
Home Financials for this Owner
Home Financials are based on the most recent Mortgage that was taken out on this home.Purchase Details
Home Financials for this Owner
Home Financials are based on the most recent Mortgage that was taken out on this home.Purchase Details
Purchase Details
Similar Homes in Southampton, NJ
Home Values in the Area
Average Home Value in this Area
Purchase History
| Date | Type | Sale Price | Title Company |
|---|---|---|---|
| Deed | $200,000 | Surety Title Co | |
| Deed | $109,000 | Foundation Title Llc | |
| Deed | $106,250 | Congress Title Corp | |
| Deed | $122,000 | -- |
Mortgage History
| Date | Status | Loan Amount | Loan Type |
|---|---|---|---|
| Open | $100,000 | Credit Line Revolving | |
| Previous Owner | $38,614 | Future Advance Clause Open End Mortgage | |
| Previous Owner | $70,000 | New Conventional |
Property History
| Date | Event | Price | Change | Sq Ft Price |
|---|---|---|---|---|
| 09/12/2019 09/12/19 | Sold | $200,000 | -2.4% | $140 / Sq Ft |
| 08/11/2019 08/11/19 | Pending | -- | -- | -- |
| 08/02/2019 08/02/19 | Price Changed | $204,950 | -3.3% | $143 / Sq Ft |
| 07/14/2019 07/14/19 | Price Changed | $211,950 | -1.4% | $148 / Sq Ft |
| 07/05/2019 07/05/19 | Price Changed | $214,950 | -2.3% | $150 / Sq Ft |
| 06/08/2019 06/08/19 | For Sale | $219,950 | +101.8% | $154 / Sq Ft |
| 04/28/2016 04/28/16 | Sold | $109,000 | -0.8% | $76 / Sq Ft |
| 03/21/2016 03/21/16 | Pending | -- | -- | -- |
| 03/17/2016 03/17/16 | Price Changed | $109,900 | -4.4% | $77 / Sq Ft |
| 02/09/2016 02/09/16 | Price Changed | $114,900 | -5.8% | $80 / Sq Ft |
| 12/27/2015 12/27/15 | For Sale | $122,000 | -- | $85 / Sq Ft |
Tax History Compared to Growth
Tax History
| Year | Tax Paid | Tax Assessment Tax Assessment Total Assessment is a certain percentage of the fair market value that is determined by local assessors to be the total taxable value of land and additions on the property. | Land | Improvement |
|---|---|---|---|---|
| 2024 | $4,054 | $127,600 | $40,200 | $87,400 |
| 2023 | $4,054 | $127,600 | $40,200 | $87,400 |
| 2022 | $3,911 | $127,600 | $40,200 | $87,400 |
| 2021 | $3,825 | $127,600 | $40,200 | $87,400 |
| 2020 | $3,741 | $127,600 | $40,200 | $87,400 |
| 2019 | $3,661 | $127,600 | $40,200 | $87,400 |
| 2018 | $3,575 | $127,600 | $40,200 | $87,400 |
| 2017 | $3,588 | $127,600 | $40,200 | $87,400 |
| 2016 | $3,512 | $127,600 | $40,200 | $87,400 |
| 2015 | $3,401 | $127,600 | $40,200 | $87,400 |
| 2014 | $3,281 | $127,600 | $40,200 | $87,400 |
Agents Affiliated with this Home
-
Lana Stevens

Seller's Agent in 2019
Lana Stevens
Alloway Associates Inc
(609) 238-7416
36 in this area
37 Total Sales
-
Evelyn Kramer

Buyer's Agent in 2019
Evelyn Kramer
HomeSmart First Advantage Realty
(609) 351-9658
33 Total Sales
-
M
Seller's Agent in 2016
Michael Morse
Alloway Associates Inc
-
Patricia Denney

Buyer's Agent in 2016
Patricia Denney
RE/MAX
(609) 234-6250
6 in this area
325 Total Sales
Map
Source: Bright MLS
MLS Number: NJBL346864
APN: 33-02702-43-00029
- 22 Pulham Ln
- 6 Finchley Ct
- 10 Dunstable Rd
- 34 Chatham Place
- 22 Windsor Rd
- 40 Cotherstone Dr
- 53 Westminster Dr S
- 233 Huntington Dr
- 71 Chatham Place
- 48 Dunstable Rd
- 224 Huntington Dr
- 68 Finchley Ct
- 23 Marlborough Dr
- 213 Huntington Dr
- 17 Marlborough Dr
- 19 Warwick Way
- 57 Finchley Ct
- 3 Canterbury Place
- 877 Westminster Dr N
- 53 Stratford Rd
