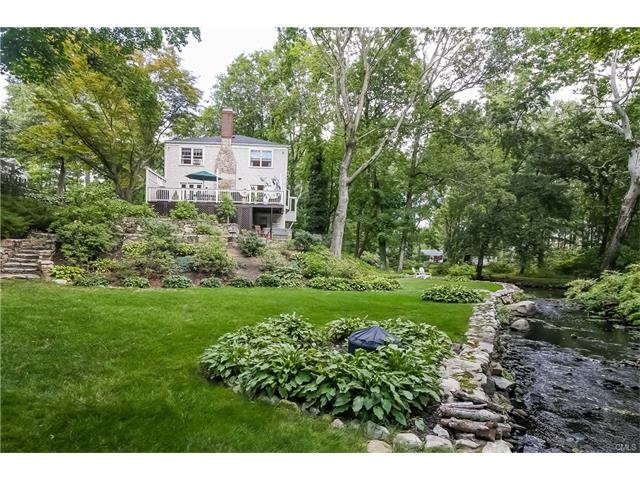24 Raymond St Darien, CT 06820
Rowayton NeighborhoodHighlights
- Beach Access
- River Front
- Colonial Architecture
- Brien Mcmahon High School Rated A-
- 0.55 Acre Lot
- Deck
About This Home
As of May 2021Perched on a hill overlooking the Five Mile River, one will get the impression of tree house living. Updated gracious home on over half an acre. Many updates including bath renovation and kitchen updates in 2016. A large deck with views of the dell along the river below. A walk-out family room boasts a flagstone terrace with jaccuzi for all season enjoyment. Close to train, shopping, Rowayton and the water, yet secluded and comfortable. A gem not to be missed.
Last Buyer's Agent
Eileen Hanford
Brown Harris Stevens License #RES.0293590

Home Details
Home Type
- Single Family
Est. Annual Taxes
- $9,420
Year Built
- Built in 1927
Lot Details
- 0.55 Acre Lot
- River Front
- Many Trees
- Property is zoned R-1/5
Home Design
- Colonial Architecture
- Block Foundation
- Frame Construction
- Asphalt Shingled Roof
- Wood Siding
- Clap Board Siding
Interior Spaces
- Central Vacuum
- 1 Fireplace
- French Doors
- Entrance Foyer
- Partially Finished Basement
- Basement Fills Entire Space Under The House
- Attic or Crawl Hatchway Insulated
- Laundry Room
Kitchen
- Oven or Range
- Dishwasher
- Disposal
Bedrooms and Bathrooms
- 4 Bedrooms
Parking
- 1 Car Attached Garage
- Parking Deck
Outdoor Features
- Beach Access
- Balcony
- Deck
- Terrace
Schools
- Tokeneke Elementary School
- Middlesex School
- Darien High School
Utilities
- Central Air
- Window Unit Cooling System
- Heating System Uses Oil
Community Details
- No Home Owners Association
Listing and Financial Details
- Exclusions: DR MIRROR, WASHER/DRYER, SOME WINDOW TREATMENTS
Ownership History
Purchase Details
Home Financials for this Owner
Home Financials are based on the most recent Mortgage that was taken out on this home.Purchase Details
Home Financials for this Owner
Home Financials are based on the most recent Mortgage that was taken out on this home.Purchase Details
Map
Home Values in the Area
Average Home Value in this Area
Purchase History
| Date | Type | Sale Price | Title Company |
|---|---|---|---|
| Warranty Deed | $1,725,000 | None Available | |
| Warranty Deed | $1,725,000 | None Available | |
| Warranty Deed | $1,200,000 | -- | |
| Warranty Deed | $1,200,000 | -- | |
| Deed | $387,000 | -- |
Mortgage History
| Date | Status | Loan Amount | Loan Type |
|---|---|---|---|
| Open | $1,275,000 | Purchase Money Mortgage | |
| Previous Owner | $119,800 | Credit Line Revolving | |
| Previous Owner | $960,000 | Unknown |
Property History
| Date | Event | Price | Change | Sq Ft Price |
|---|---|---|---|---|
| 05/10/2021 05/10/21 | Sold | $1,725,000 | -1.4% | $496 / Sq Ft |
| 02/01/2021 02/01/21 | Pending | -- | -- | -- |
| 10/22/2020 10/22/20 | Price Changed | $1,750,000 | -2.7% | $503 / Sq Ft |
| 09/15/2020 09/15/20 | For Sale | $1,798,000 | +49.8% | $517 / Sq Ft |
| 06/01/2017 06/01/17 | Sold | $1,200,000 | -9.4% | $466 / Sq Ft |
| 04/28/2017 04/28/17 | Pending | -- | -- | -- |
| 09/12/2016 09/12/16 | For Sale | $1,325,000 | -- | $515 / Sq Ft |
Tax History
| Year | Tax Paid | Tax Assessment Tax Assessment Total Assessment is a certain percentage of the fair market value that is determined by local assessors to be the total taxable value of land and additions on the property. | Land | Improvement |
|---|---|---|---|---|
| 2024 | $17,617 | $1,199,240 | $496,090 | $703,150 |
| 2023 | $16,783 | $953,050 | $381,640 | $571,410 |
| 2022 | $16,421 | $953,050 | $381,640 | $571,410 |
| 2021 | $16,049 | $953,050 | $381,640 | $571,410 |
| 2020 | $15,592 | $953,050 | $381,640 | $571,410 |
| 2019 | $15,215 | $923,790 | $352,380 | $571,410 |
| 2018 | $10,550 | $656,110 | $322,840 | $333,270 |
| 2017 | $9,653 | $597,310 | $322,840 | $274,470 |
| 2016 | $9,420 | $597,310 | $322,840 | $274,470 |
| 2015 | $9,169 | $597,310 | $322,840 | $274,470 |
| 2014 | $8,966 | $597,310 | $322,840 | $274,470 |
Source: SmartMLS
MLS Number: 99160012
APN: DARI-000036-000000-000100
- 33 Raymond St
- 1 Mckendry Ct
- 246 Rowayton Ave
- 15 Cliff Ave
- 290 Rowayton Ave
- 14 5 Mile River Rd
- 36 Hunt St
- 25 5 Mile River Rd
- 2 Steeple Top Rd
- 48 Hunt St
- 13 Witch Ln
- 2 Driftway Ln
- 14 Arnold Ln
- 14 Pondfield Ln
- 12 Driftway Ln
- 166 Rowayton Ave Unit 2
- 19 Bryan Rd
- 34 Crest Rd
- 143 Rowayton Ave Unit C
- 13 Bryan Rd
