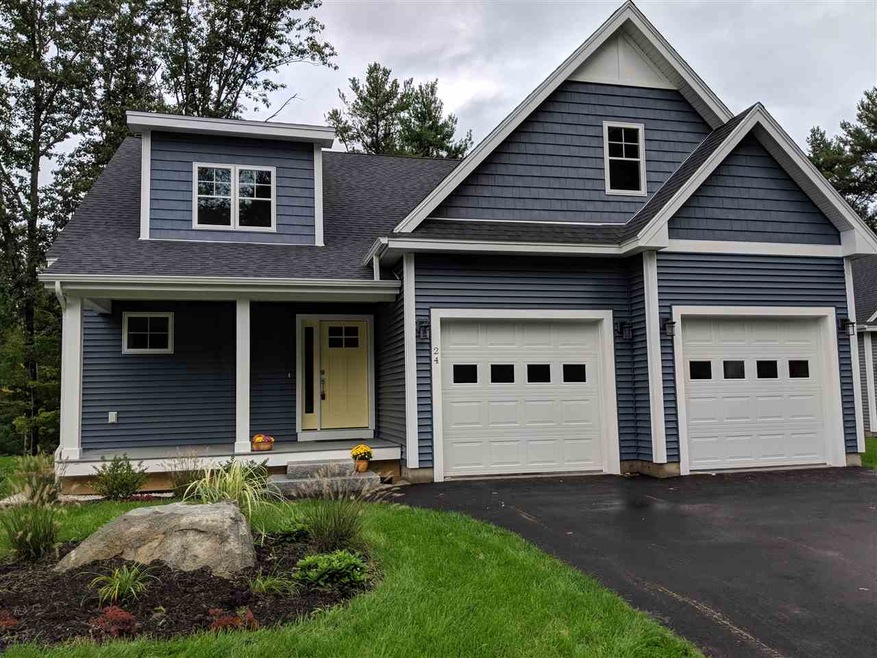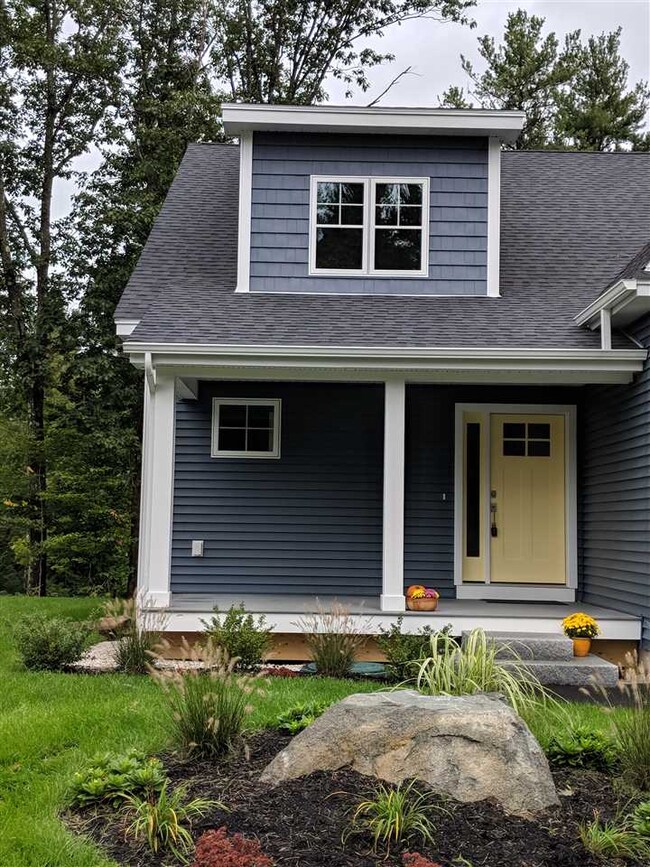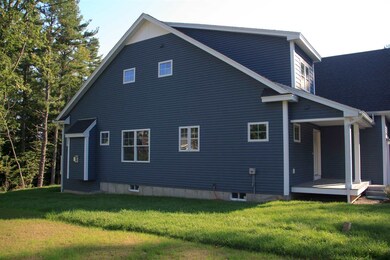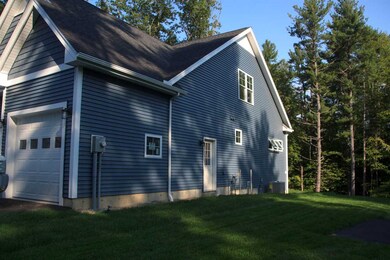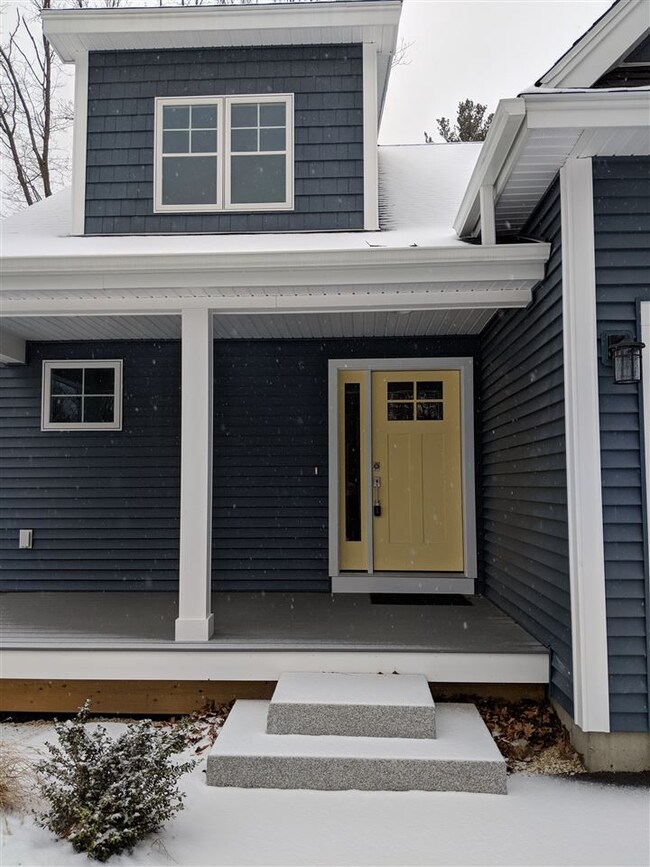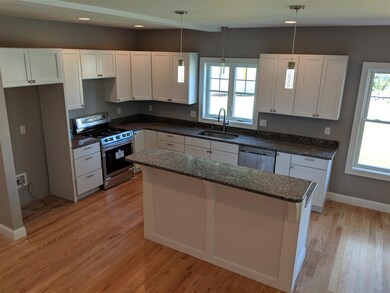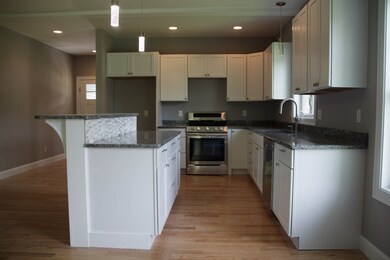
Highlights
- Newly Remodeled
- Deck
- 2 Car Attached Garage
- Cape Cod Architecture
- Wood Flooring
- Patio
About This Home
As of September 2021$5,000.00 toward closing costs and an additional $2,500.00 toward appliances. Seller says make an offer... First Floor Master suite with vaulted ceilings, walk in closet, bath has tile floors, granite counters walk in shower. Kitchen features large island with granite counters, great cabinet space and 6 burner gas stove. The living area is open concept with a gas fireplace, perfect for entertaining. 2nd floor large bonus room, 2 bedrooms and full bath. Central A/C and quality construction by master craftsman makes this the house the one you want to call HOME. Enjoy your morning coffee or evening BBQ on the back deck or patio. Easy access commute to 95, Portsmouth and downtown.
Last Agent to Sell the Property
RE/MAX Realty One License #073310 Listed on: 09/17/2018

Home Details
Home Type
- Single Family
Est. Annual Taxes
- $2,210
Year Built
- Built in 2018 | Newly Remodeled
Lot Details
- 0.25 Acre Lot
- Level Lot
Parking
- 2 Car Attached Garage
- Driveway
Home Design
- Cape Cod Architecture
- Concrete Foundation
- Wood Frame Construction
- Architectural Shingle Roof
- Vinyl Siding
Interior Spaces
- 2-Story Property
Kitchen
- Gas Range
- Microwave
- Dishwasher
Flooring
- Wood
- Carpet
- Tile
Bedrooms and Bathrooms
- 4 Bedrooms
Basement
- Basement Fills Entire Space Under The House
- Walk-Up Access
Outdoor Features
- Deck
- Patio
Utilities
- Forced Air Heating System
- Heating System Uses Natural Gas
- 200+ Amp Service
- Tankless Water Heater
Listing and Financial Details
- Legal Lot and Block 6C-5 / ?
Ownership History
Purchase Details
Home Financials for this Owner
Home Financials are based on the most recent Mortgage that was taken out on this home.Purchase Details
Home Financials for this Owner
Home Financials are based on the most recent Mortgage that was taken out on this home.Similar Homes in Dover, NH
Home Values in the Area
Average Home Value in this Area
Purchase History
| Date | Type | Sale Price | Title Company |
|---|---|---|---|
| Warranty Deed | $619,000 | None Available | |
| Warranty Deed | $470,000 | -- |
Mortgage History
| Date | Status | Loan Amount | Loan Type |
|---|---|---|---|
| Open | $495,200 | Purchase Money Mortgage | |
| Previous Owner | $396,000 | Stand Alone Refi Refinance Of Original Loan | |
| Previous Owner | $399,500 | Purchase Money Mortgage |
Property History
| Date | Event | Price | Change | Sq Ft Price |
|---|---|---|---|---|
| 09/20/2021 09/20/21 | Sold | $619,000 | +3.2% | $238 / Sq Ft |
| 08/13/2021 08/13/21 | Pending | -- | -- | -- |
| 08/02/2021 08/02/21 | For Sale | $599,900 | +27.6% | $230 / Sq Ft |
| 03/08/2019 03/08/19 | Sold | $470,000 | -1.9% | $180 / Sq Ft |
| 02/07/2019 02/07/19 | Pending | -- | -- | -- |
| 11/04/2018 11/04/18 | Price Changed | $479,000 | -3.0% | $184 / Sq Ft |
| 10/08/2018 10/08/18 | Price Changed | $494,000 | -1.0% | $190 / Sq Ft |
| 09/17/2018 09/17/18 | For Sale | $499,000 | -- | $191 / Sq Ft |
Tax History Compared to Growth
Tax History
| Year | Tax Paid | Tax Assessment Tax Assessment Total Assessment is a certain percentage of the fair market value that is determined by local assessors to be the total taxable value of land and additions on the property. | Land | Improvement |
|---|---|---|---|---|
| 2024 | $12,768 | $702,700 | $146,400 | $556,300 |
| 2023 | $12,039 | $643,800 | $146,400 | $497,400 |
| 2022 | $11,471 | $578,200 | $130,100 | $448,100 |
| 2021 | $11,369 | $523,900 | $130,100 | $393,800 |
| 2020 | $11,033 | $444,000 | $117,900 | $326,100 |
| 2019 | $10,716 | $425,400 | $105,700 | $319,700 |
| 2018 | $2,432 | $97,600 | $97,600 | $0 |
| 2017 | $2,209 | $85,400 | $85,400 | $0 |
| 2016 | $636 | $24,200 | $24,200 | $0 |
Agents Affiliated with this Home
-
Patrick Hourihane

Seller's Agent in 2021
Patrick Hourihane
Century 21 NE Group
(603) 312-4181
14 in this area
89 Total Sales
-
Kristina Maus

Buyer's Agent in 2021
Kristina Maus
Maxfield Real Estate/Wolfeboro
(603) 630-7629
1 in this area
107 Total Sales
-
Doreen Soares

Seller's Agent in 2019
Doreen Soares
RE/MAX Realty One
(603) 393-7871
10 in this area
130 Total Sales
Map
Source: PrimeMLS
MLS Number: 4718830
APN: DOVR-000006-C000000-000005I
- 12 Red Barn Dr
- 35 Mill St
- 56 Durham Rd Unit 55
- 2 Dover Point Rd
- 12 Juniper Dr Unit Lot 12
- 22 Village Dr
- 65 Durham Rd
- 51 Applevale Dr
- 22 Sierra Hill Dr Unit 28
- 34 Cataract Ave
- 31 Lenox Dr Unit B
- 35 Lenox Dr Unit B
- 30 Lenox Dr Unit D
- 33 Lenox Dr Unit B
- 29 Lenox Dr Unit B
- 11-2 Porch Light Dr Unit 2
- 32 Lenox Dr Unit D
- 24 Sierra Hill Dr
- 40 Sierra Hill Dr Unit 40
- 31 Artisan Way
