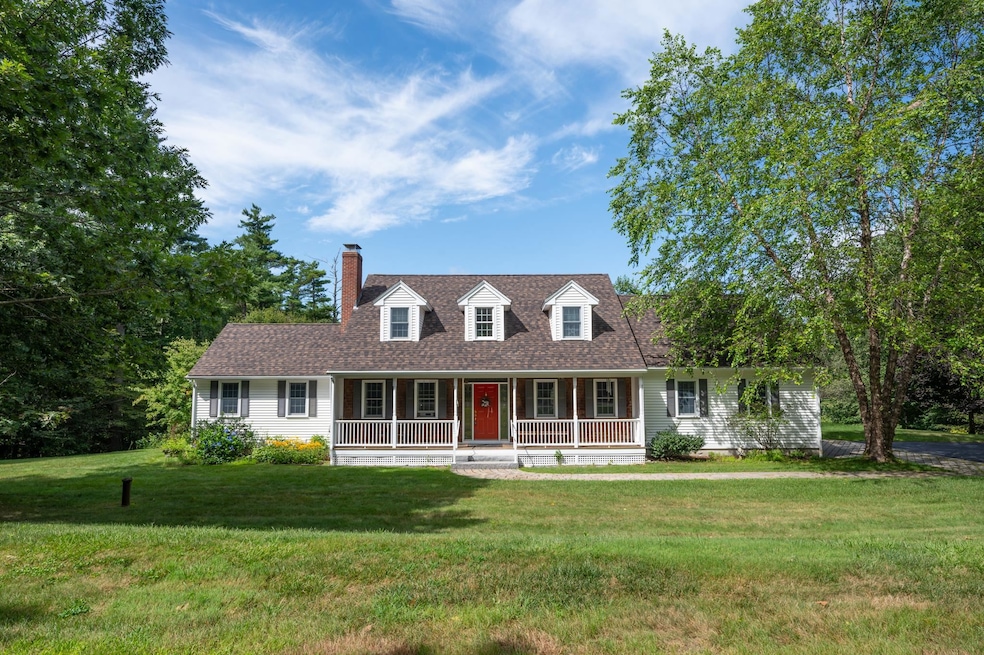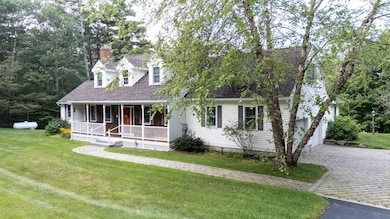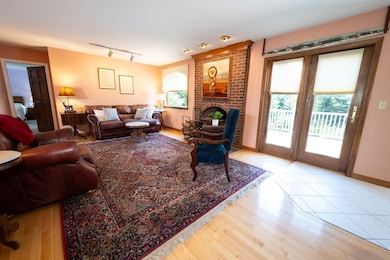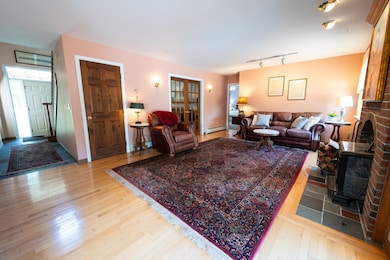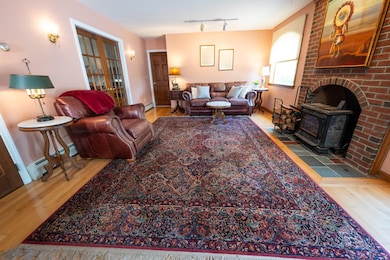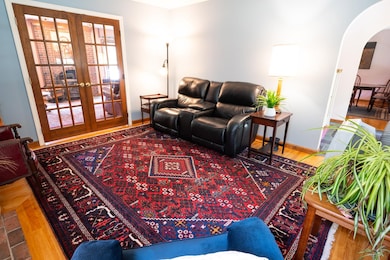24 Red Gate Rd Jaffrey, NH 03452
Estimated payment $4,831/month
Highlights
- 4.2 Acre Lot
- Cape Cod Architecture
- Deck
- Conant High School Rated 9+
- Mountain View
- Radiant Floor
About This Home
THE PRICE IS DOWN! THE VALUE IS UP! Are you looking for a beautiful country home w/mountain view? Maybe a home office or possible Accessory Dwelling Unit? Whichever you would like, it's here! Situated on 4+ private acres w/pastoral view of Gap Mountain, about 1/2 hour from Keene, the quality is evident in every aspect of this lovely custom built home. To the left as you enter the gracious center hall is an inviting fireplaced den with French doors to the large, fireplaced living room. Had you gone to the right, you would find a lovely front-facing formal dining room, adjacent to the fully applianced kitchen w/center island and a sunny eating nook. A hallway to the garage, 1⁄2 bath and closet complete this part of the home. Most of the floors on the 1st level are either hardwood or tile. The living room has a woodstove insert and French doors to the huge deck. A spacious primary bedroom w/full bath and closets galore is a huge plus. All the doors on the 1st two floors are solid wood. On the 2nd floor, you’ll find 4 bedrooms, each with at least one closet, and a full bath. A unique office w/privacy nook is accessible from this floor. When you proceed down the 2nd stairway, you’ll find yourself in a large separate office with its own entrance that would make a great in-law or ADU. The lower walkout level features 2 more rooms, 1⁄2 bath and large family room w/pellet stove hookup, laundry room and workshop.
Home Details
Home Type
- Single Family
Est. Annual Taxes
- $13,671
Year Built
- Built in 1999
Lot Details
- 4.2 Acre Lot
- Property fronts a private road
- Level Lot
- Irrigation Equipment
- Property is zoned R1
Parking
- 2 Car Direct Access Garage
- Heated Garage
- Automatic Garage Door Opener
- 1 to 5 Parking Spaces
Home Design
- Cape Cod Architecture
- Concrete Foundation
- Wood Frame Construction
- Vinyl Siding
- Radon Mitigation System
Interior Spaces
- Property has 2 Levels
- Central Vacuum
- Whole House Fan
- Ceiling Fan
- Drapes & Rods
- Family Room
- Living Room
- Dining Area
- Den
- Mountain Views
Kitchen
- Microwave
- Dishwasher
- Kitchen Island
Flooring
- Wood
- Carpet
- Radiant Floor
- Tile
Bedrooms and Bathrooms
- 5 Bedrooms
- Main Floor Bedroom
- En-Suite Bathroom
- Walk-In Closet
Laundry
- Laundry Room
- Dryer
- Washer
Basement
- Basement Fills Entire Space Under The House
- Walk-Up Access
Home Security
- Home Security System
- Intercom
Accessible Home Design
- Accessible Full Bathroom
Outdoor Features
- Deck
- Patio
- Shed
Schools
- Jaffrey Grade Elementary School
- Jaffrey-Rindge Middle School
- Conant High School
Utilities
- Baseboard Heating
- Hot Water Heating System
- Underground Utilities
- Power Generator
- Private Water Source
- Drilled Well
- Water Purifier
- Leach Field
Listing and Financial Details
- Tax Lot 12
- Assessor Parcel Number 211
Map
Home Values in the Area
Average Home Value in this Area
Tax History
| Year | Tax Paid | Tax Assessment Tax Assessment Total Assessment is a certain percentage of the fair market value that is determined by local assessors to be the total taxable value of land and additions on the property. | Land | Improvement |
|---|---|---|---|---|
| 2024 | $13,671 | $416,800 | $63,700 | $353,100 |
| 2023 | $13,900 | $416,800 | $63,700 | $353,100 |
| 2022 | $12,912 | $416,800 | $63,700 | $353,100 |
| 2021 | $11,611 | $416,300 | $63,700 | $352,600 |
| 2020 | $11,461 | $416,300 | $63,700 | $352,600 |
| 2019 | $11,330 | $325,300 | $49,100 | $276,200 |
| 2018 | $10,735 | $325,300 | $49,100 | $276,200 |
| 2017 | $10,725 | $325,300 | $49,100 | $276,200 |
| 2016 | $10,735 | $325,300 | $49,100 | $276,200 |
| 2015 | $10,806 | $325,300 | $49,100 | $276,200 |
| 2014 | $11,556 | $392,395 | $66,359 | $326,036 |
| 2013 | $11,419 | $392,395 | $66,359 | $326,036 |
Property History
| Date | Event | Price | List to Sale | Price per Sq Ft |
|---|---|---|---|---|
| 10/14/2025 10/14/25 | Price Changed | $699,000 | -6.8% | $181 / Sq Ft |
| 08/21/2025 08/21/25 | For Sale | $749,900 | -- | $194 / Sq Ft |
Purchase History
| Date | Type | Sale Price | Title Company |
|---|---|---|---|
| Foreclosure Deed | $230,500 | -- | |
| Warranty Deed | $19,000 | -- |
Source: PrimeMLS
MLS Number: 5057657
APN: JAFF-000211-000012
- 220-13-2 Lot Mountain Rd
- 617 Mountain Rd
- 49 Roberts Dr Unit 23
- 56 Roberts Dr Unit 7
- 0 Roberts Dr Unit 5030097
- 40 Roberts Dr Unit 3
- 52 Roberts Dr Unit 5
- 60 Roberts Dr Unit 8
- 00 Scott Pond Rd
- 310 Nh Route 119 E
- 43 Parsons Ln
- 206 New Hampshire 119
- 219 Gilmore Pond Rd
- 13 Harkness Rd
- 00 Fullam Hill Rd Unit 5, 6, 50
- 18 Roberts Dr Unit 1
- 65 Roberts Dr Unit 17
- 57 Roberts Dr Unit 19
- 199 Bryant Rd
- 32/2-1 New Hampshire 119
- 47 Main St Unit 1
- 31 Alder Ct
- 21 Nelson St Unit D
- 5 Central Square Unit 1
- 28 Russell Ave
- 265 Boulder Dr
- 6 Woodland Ct
- 94 Old Richmond Rd Unit B
- 94 Old Richmond Rd
- 106 Grove St Unit 2B
- 199 Upland Farm Rd
- 89 Spruce St Unit 93
- 11 Main St Unit 3
- 175 Monadnock Hwy
- 244 Old Homestead Hwy
- 24 Monadnock Hwy
- 39 R Old Homestead Hwy Unit 39 R Old Homestead Hwy
- 710 Main St
- 16 Belmont Ave
- 193 S Lincoln St Unit A
