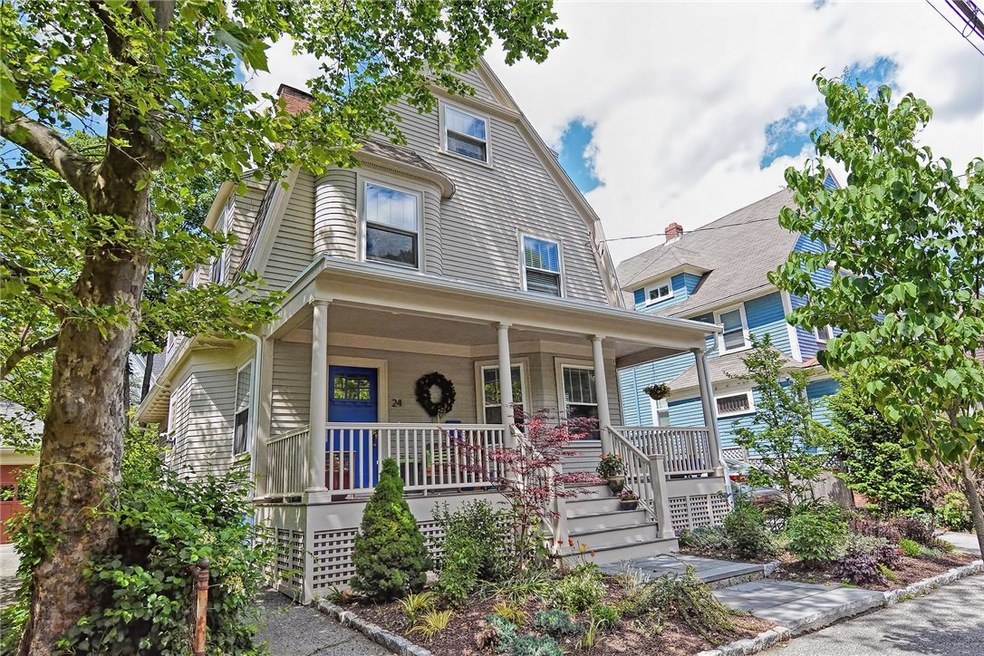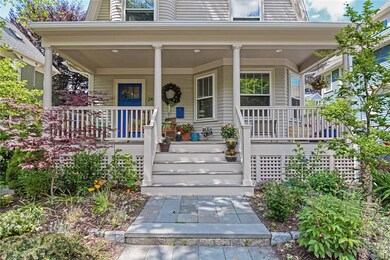
24 Rhode Island Ave Providence, RI 02906
Wayland NeighborhoodHighlights
- Colonial Architecture
- Wood Flooring
- 4 Fireplaces
- Deck
- Attic
- 1-minute walk to Paterson Park
About This Home
As of July 2020Welcome to 24 Rhode Island Ave, located steps from Wayland Square's dining & shopping in the tree-lined section of Patterson Park.This Circa 1910 Three Story Colonial was completely renovated in 2016 embracing the charm & period detail of yesteryear while including the modern amenities of today.Greet your guests in the large entry foyer w/ its welcoming gas fireplace&oversize closet.This exquisite home features, a master chef's kitchen complete with 30" cooktop, double oven, expansive cabinetry, glass mosaic backsplash & quartz counters.The front to back double parlor features 9.5' ceilings, 2 gas fireplaces, over sized windows & sliders that lead to a new 12x24 cedar deck w/beautifully constructed roof, natural gas fire table, cobblestone patio, garden area & fenced in yard. An incredible private master ensuite awaits you on the 2nd floor along w/ a luxurious master bath w/ soaking tub, oversize glass enclosed rain shower & radiant floor heat. The suite is complete with a 6x9 walk in dressing room. There are two additional bedrooms; one w/its own fireplace, & a brand new family bath w/washer & dryer. The 3rd floor features a 32' front to back open space & 1/2 bath great for a studio,guest suite,or office.The lower level is partially finished with heat & AC, great for a rec area or gym, & plenty of storage space. All offers due by 5 p.m. 6/8/2020.
Last Agent to Sell the Property
BHHS Evolution Properties License #REB.0018271 Listed on: 06/04/2020

Home Details
Home Type
- Single Family
Est. Annual Taxes
- $9,227
Year Built
- Built in 1910
Lot Details
- 4,356 Sq Ft Lot
- Security Fence
- Property is zoned R1
Home Design
- Colonial Architecture
- Victorian Architecture
- Brick Foundation
- Wood Siding
- Shingle Siding
- Concrete Perimeter Foundation
- Plaster
Interior Spaces
- 3-Story Property
- Skylights
- 4 Fireplaces
- Gas Fireplace
- Game Room
- Workshop
- Storage Room
- Utility Room
- Permanent Attic Stairs
- Security System Owned
Kitchen
- Oven
- Range with Range Hood
- Microwave
- Dishwasher
Flooring
- Wood
- Ceramic Tile
Bedrooms and Bathrooms
- 4 Bedrooms
- Bathtub with Shower
Laundry
- Dryer
- Washer
Partially Finished Basement
- Basement Fills Entire Space Under The House
- Interior Basement Entry
Parking
- 2 Parking Spaces
- No Garage
Outdoor Features
- Deck
- Patio
- Porch
Location
- Property near a hospital
Utilities
- Ductless Heating Or Cooling System
- Humidifier
- Cooling System Mounted In Outer Wall Opening
- Zoned Heating and Cooling System
- Heating System Uses Gas
- Heat Pump System
- 200+ Amp Service
- Gas Water Heater
- Cable TV Available
Listing and Financial Details
- Tax Lot 284
- Assessor Parcel Number 24RHODEISLANDAVPROV
Community Details
Recreation
- Recreation Facilities
Additional Features
- Patterson Park/Wayland Square Subdivision
- Shops
Ownership History
Purchase Details
Home Financials for this Owner
Home Financials are based on the most recent Mortgage that was taken out on this home.Purchase Details
Home Financials for this Owner
Home Financials are based on the most recent Mortgage that was taken out on this home.Similar Homes in the area
Home Values in the Area
Average Home Value in this Area
Purchase History
| Date | Type | Sale Price | Title Company |
|---|---|---|---|
| Warranty Deed | $885,000 | None Available | |
| Warranty Deed | $420,000 | -- |
Mortgage History
| Date | Status | Loan Amount | Loan Type |
|---|---|---|---|
| Open | $506,300 | Stand Alone Refi Refinance Of Original Loan | |
| Closed | $510,400 | Purchase Money Mortgage | |
| Previous Owner | $100,000 | Credit Line Revolving | |
| Previous Owner | $225,000 | Purchase Money Mortgage | |
| Previous Owner | $125,000 | No Value Available | |
| Previous Owner | $57,000 | No Value Available | |
| Previous Owner | $70,000 | No Value Available |
Property History
| Date | Event | Price | Change | Sq Ft Price |
|---|---|---|---|---|
| 07/17/2020 07/17/20 | Sold | $885,000 | +0.7% | $249 / Sq Ft |
| 06/17/2020 06/17/20 | Pending | -- | -- | -- |
| 06/04/2020 06/04/20 | For Sale | $879,000 | +109.3% | $247 / Sq Ft |
| 08/12/2016 08/12/16 | Sold | $420,000 | -14.3% | $156 / Sq Ft |
| 07/13/2016 07/13/16 | Pending | -- | -- | -- |
| 05/27/2016 05/27/16 | For Sale | $489,900 | -- | $181 / Sq Ft |
Tax History Compared to Growth
Tax History
| Year | Tax Paid | Tax Assessment Tax Assessment Total Assessment is a certain percentage of the fair market value that is determined by local assessors to be the total taxable value of land and additions on the property. | Land | Improvement |
|---|---|---|---|---|
| 2024 | $14,805 | $806,800 | $390,400 | $416,400 |
| 2023 | $14,805 | $806,800 | $390,400 | $416,400 |
| 2022 | $14,361 | $806,800 | $390,400 | $416,400 |
| 2021 | $15,375 | $626,000 | $282,000 | $344,000 |
| 2020 | $15,375 | $626,000 | $282,000 | $344,000 |
| 2019 | $15,375 | $626,000 | $282,000 | $344,000 |
| 2018 | $17,204 | $538,300 | $242,100 | $296,200 |
| 2017 | $16,022 | $501,300 | $242,100 | $259,200 |
| 2016 | $16,022 | $501,300 | $242,100 | $259,200 |
| 2015 | $14,696 | $444,000 | $256,400 | $187,600 |
| 2014 | $14,985 | $444,000 | $256,400 | $187,600 |
| 2013 | $14,985 | $444,000 | $256,400 | $187,600 |
Agents Affiliated with this Home
-
Elizabeth Schultz

Seller's Agent in 2020
Elizabeth Schultz
BHHS Evolution Properties
(508) 269-6641
1 in this area
40 Total Sales
-
Lindsay Pettinelli

Buyer's Agent in 2020
Lindsay Pettinelli
Churchill & Banks Co., LLC
(401) 439-0582
5 in this area
184 Total Sales
-
Victoria Doran

Seller's Agent in 2016
Victoria Doran
RE/MAX River's Edge
(401) 458-2160
38 Total Sales
-
M
Buyer's Agent in 2016
Markham And Derentis Associates
Residential Properties Ltd.
Map
Source: State-Wide MLS
MLS Number: 1255361
APN: PROV-410284-000000-000000
- 9 Oriole Ave
- 560 Angell St
- 690 Angell St
- 47 S Angell St
- 270 Waterman St Unit C
- 277 Waterman St
- 59 Blackstone Blvd
- 198 University Ave
- 349 Wayland Ave
- 206 Waterman St Unit 2
- 58 Cole Ave
- 101 E Manning St
- 234 President Ave Unit 16
- 256 President Ave
- 410 Angell St Unit 1
- 97 Loring Ave
- 67 E Manning St
- 404 Lloyd Ave Unit 408
- 51 Arlington Ave Unit B
- 92 President Ave

