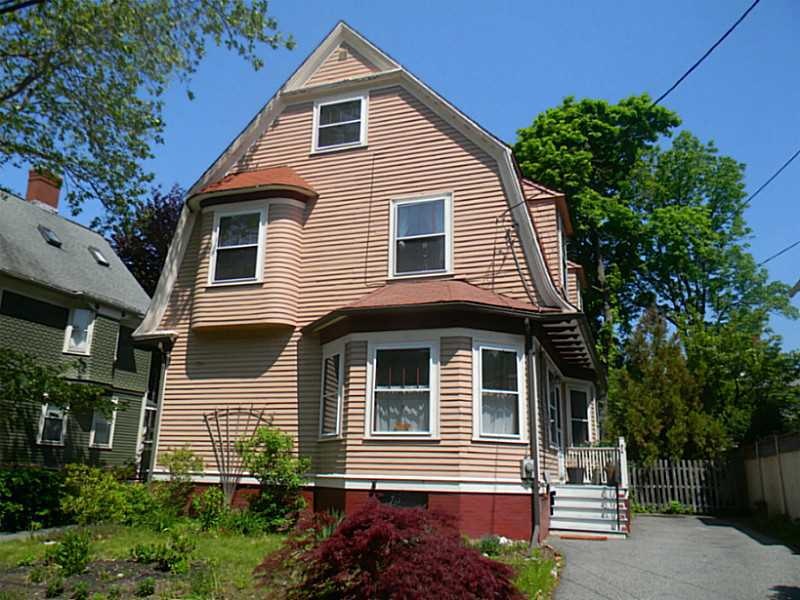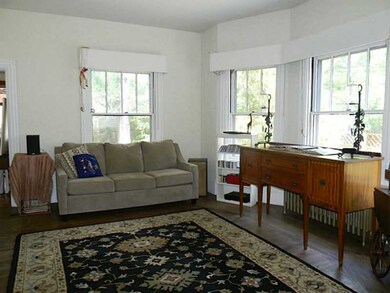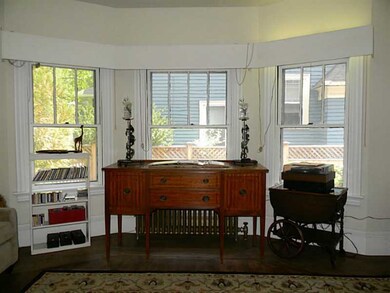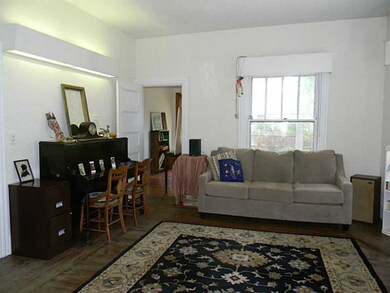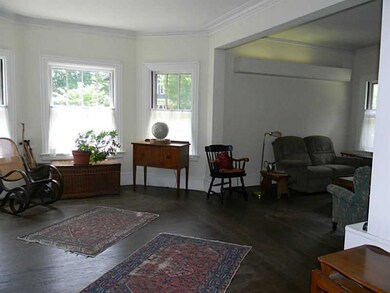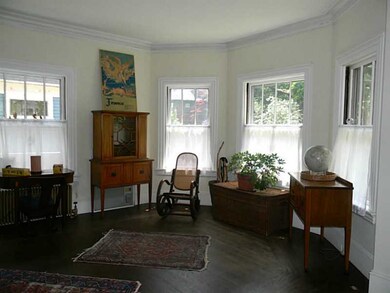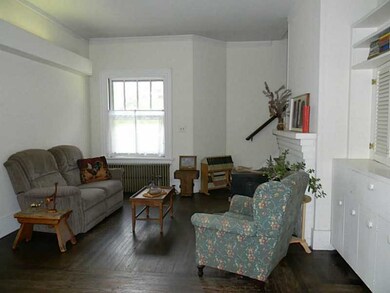
24 Rhode Island Ave Providence, RI 02906
Wayland NeighborhoodHighlights
- Colonial Architecture
- 2 Fireplaces
- Workshop
- Wood Flooring
- Game Room
- 1-minute walk to Paterson Park
About This Home
As of July 2020Pretty setting for this Stately Victorian Colonial. Features double parlor with fireplace. formal dining , large EIK with nook. Hardwoods. Master with porch. 5 more bedrooms. Enjoy Wayland Sq. & Patterson Park. A sleeping beauty. Come take a look.
Last Agent to Sell the Property
RE/MAX River's Edge License #REB.0013398 Listed on: 05/27/2016

Last Buyer's Agent
Markham And Derentis Associates
Residential Properties Ltd.
Home Details
Home Type
- Single Family
Est. Annual Taxes
- $8,036
Year Built
- Built in 1910
Lot Details
- 4,356 Sq Ft Lot
- Fenced
Home Design
- Colonial Architecture
- Victorian Architecture
- Brick Foundation
- Shingle Siding
- Concrete Perimeter Foundation
- Plaster
Interior Spaces
- 2-Story Property
- Skylights
- 2 Fireplaces
- Fireplace Features Masonry
- Game Room
- Workshop
- Storage Room
- Storm Windows
Kitchen
- Oven
- Range
- Dishwasher
Flooring
- Wood
- Ceramic Tile
- Vinyl
Bedrooms and Bathrooms
- 6 Bedrooms
Laundry
- Laundry Room
- Dryer
- Washer
Partially Finished Basement
- Basement Fills Entire Space Under The House
- Interior Basement Entry
Parking
- No Garage
- Driveway
Utilities
- No Cooling
- Heating System Uses Oil
- Heating System Uses Steam
- 100 Amp Service
- Oil Water Heater
Community Details
- Patterson Park Wayland Sq. Subdivision
Listing and Financial Details
- Tax Lot 284
- Assessor Parcel Number 24RHODEISLANDAVPROV
Ownership History
Purchase Details
Home Financials for this Owner
Home Financials are based on the most recent Mortgage that was taken out on this home.Purchase Details
Home Financials for this Owner
Home Financials are based on the most recent Mortgage that was taken out on this home.Similar Homes in Providence, RI
Home Values in the Area
Average Home Value in this Area
Purchase History
| Date | Type | Sale Price | Title Company |
|---|---|---|---|
| Warranty Deed | $885,000 | None Available | |
| Warranty Deed | $420,000 | -- |
Mortgage History
| Date | Status | Loan Amount | Loan Type |
|---|---|---|---|
| Open | $506,300 | Stand Alone Refi Refinance Of Original Loan | |
| Closed | $510,400 | Purchase Money Mortgage | |
| Previous Owner | $100,000 | Credit Line Revolving | |
| Previous Owner | $225,000 | Purchase Money Mortgage | |
| Previous Owner | $125,000 | No Value Available | |
| Previous Owner | $57,000 | No Value Available | |
| Previous Owner | $70,000 | No Value Available |
Property History
| Date | Event | Price | Change | Sq Ft Price |
|---|---|---|---|---|
| 07/17/2020 07/17/20 | Sold | $885,000 | +0.7% | $249 / Sq Ft |
| 06/17/2020 06/17/20 | Pending | -- | -- | -- |
| 06/04/2020 06/04/20 | For Sale | $879,000 | +109.3% | $247 / Sq Ft |
| 08/12/2016 08/12/16 | Sold | $420,000 | -14.3% | $156 / Sq Ft |
| 07/13/2016 07/13/16 | Pending | -- | -- | -- |
| 05/27/2016 05/27/16 | For Sale | $489,900 | -- | $181 / Sq Ft |
Tax History Compared to Growth
Tax History
| Year | Tax Paid | Tax Assessment Tax Assessment Total Assessment is a certain percentage of the fair market value that is determined by local assessors to be the total taxable value of land and additions on the property. | Land | Improvement |
|---|---|---|---|---|
| 2024 | $14,805 | $806,800 | $390,400 | $416,400 |
| 2023 | $14,805 | $806,800 | $390,400 | $416,400 |
| 2022 | $14,361 | $806,800 | $390,400 | $416,400 |
| 2021 | $15,375 | $626,000 | $282,000 | $344,000 |
| 2020 | $15,375 | $626,000 | $282,000 | $344,000 |
| 2019 | $15,375 | $626,000 | $282,000 | $344,000 |
| 2018 | $17,204 | $538,300 | $242,100 | $296,200 |
| 2017 | $16,022 | $501,300 | $242,100 | $259,200 |
| 2016 | $16,022 | $501,300 | $242,100 | $259,200 |
| 2015 | $14,696 | $444,000 | $256,400 | $187,600 |
| 2014 | $14,985 | $444,000 | $256,400 | $187,600 |
| 2013 | $14,985 | $444,000 | $256,400 | $187,600 |
Agents Affiliated with this Home
-
Elizabeth Schultz

Seller's Agent in 2020
Elizabeth Schultz
BHHS Evolution Properties
(508) 269-6641
1 in this area
40 Total Sales
-
Lindsay Pettinelli

Buyer's Agent in 2020
Lindsay Pettinelli
Churchill & Banks Co., LLC
(401) 439-0582
5 in this area
184 Total Sales
-
Victoria Doran

Seller's Agent in 2016
Victoria Doran
RE/MAX River's Edge
(401) 458-2160
38 Total Sales
-
M
Buyer's Agent in 2016
Markham And Derentis Associates
Residential Properties Ltd.
Map
Source: State-Wide MLS
MLS Number: 1127305
APN: PROV-410284-000000-000000
- 9 Oriole Ave
- 560 Angell St
- 690 Angell St
- 47 S Angell St
- 270 Waterman St Unit C
- 23 S Angell St Unit 6
- 277 Waterman St
- 59 Blackstone Blvd
- 198 University Ave
- 349 Wayland Ave
- 58 Cole Ave
- 206 Waterman St Unit 2
- 234 President Ave Unit 16
- 256 President Ave
- 101 E Manning St
- 97 Loring Ave
- 410 Angell St Unit 1
- 404 Lloyd Ave Unit 408
- 67 E Manning St
- 51 Arlington Ave Unit B
