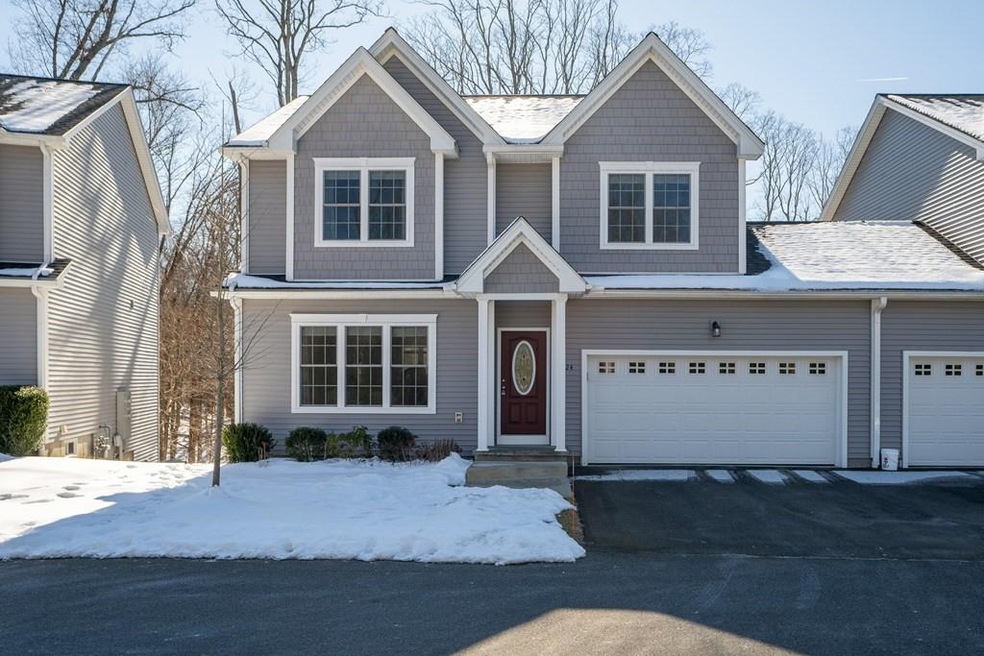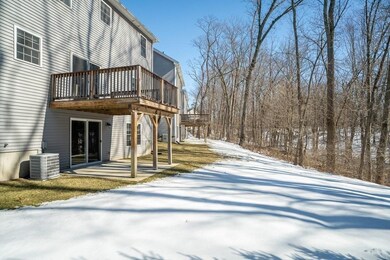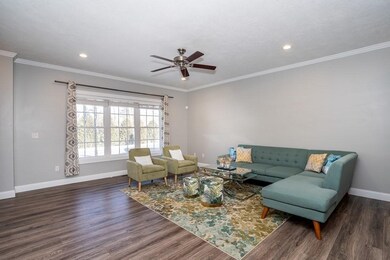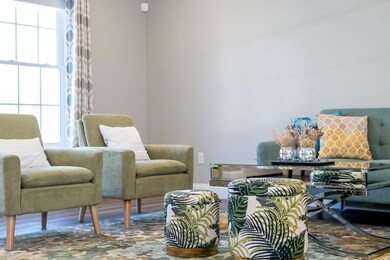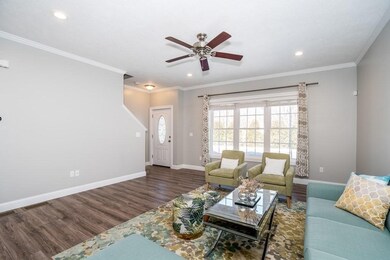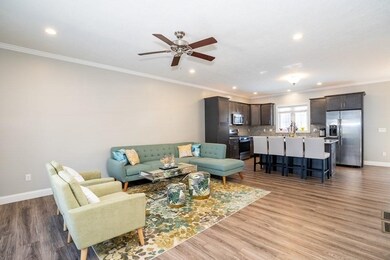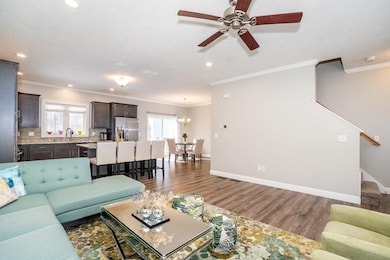
24 Rivercrest Way Unit 24 South Hadley, MA 01075
Highlights
- Open Floorplan
- Property is near public transit
- Home Office
- Deck
- Solid Surface Countertops
- Porch
About This Home
As of December 2024Absolutely stunning 3-bedroom townhouse in beautiful Rivercrest Condominiums. The main floor’s open concept includes spacious living room, bright kitchen w/gas cooking, granite counters, oversized island, abundant cabinet space, recessed lighting & large dining area w/sliders to a deck. A 1/2 bath & coat closet complete this level. Upstairs the master bedroom features a gorgeous double tray ceiling, walk-in closet, master bath with walk-in shower & granite double sinks. Two more bedrooms, another full bath & laundry complete the 2nd floor. You’ll fall in love with the fully finished walk-out basement with semi-private views facing a lovely, wooded area. This unit has a 2-car garage, quiet cul-de-sac location & is perfectly located near South Hadley Commons & Mt Holyoke College.
Townhouse Details
Home Type
- Townhome
Est. Annual Taxes
- $7,080
Year Built
- Built in 2016
HOA Fees
- $215 Monthly HOA Fees
Parking
- 2 Car Attached Garage
- Garage Door Opener
- Open Parking
- Off-Street Parking
Home Design
- Frame Construction
- Shingle Roof
Interior Spaces
- 1,681 Sq Ft Home
- 2-Story Property
- Open Floorplan
- Ceiling Fan
- Recessed Lighting
- Decorative Lighting
- Light Fixtures
- Insulated Windows
- Sliding Doors
- Insulated Doors
- Dining Area
- Home Office
Kitchen
- Range
- Microwave
- Dishwasher
- Kitchen Island
- Solid Surface Countertops
- Disposal
Flooring
- Wall to Wall Carpet
- Vinyl
Bedrooms and Bathrooms
- 3 Bedrooms
- Primary bedroom located on second floor
- Walk-In Closet
- Double Vanity
- Bathtub with Shower
- Separate Shower
Laundry
- Laundry on upper level
- Dryer
- Washer
Eco-Friendly Details
- Energy-Efficient Thermostat
Outdoor Features
- Deck
- Patio
- Porch
Location
- Property is near public transit
- Property is near schools
Utilities
- Forced Air Heating and Cooling System
- 1 Cooling Zone
- 1 Heating Zone
- Heating System Uses Natural Gas
- Natural Gas Connected
- Gas Water Heater
Listing and Financial Details
- Assessor Parcel Number M:0047 B:0076 L:0024,5001835
Community Details
Overview
- Association fees include insurance, maintenance structure, ground maintenance, snow removal
- 29 Units
- Rivercrest Condominium Community
Amenities
- Common Area
- Shops
Pet Policy
- Breed Restrictions
Similar Homes in South Hadley, MA
Home Values in the Area
Average Home Value in this Area
Property History
| Date | Event | Price | Change | Sq Ft Price |
|---|---|---|---|---|
| 12/05/2024 12/05/24 | Sold | $497,000 | -0.6% | $296 / Sq Ft |
| 10/28/2024 10/28/24 | Pending | -- | -- | -- |
| 10/16/2024 10/16/24 | For Sale | $499,900 | +9.9% | $297 / Sq Ft |
| 06/21/2022 06/21/22 | Sold | $455,000 | +7.1% | $271 / Sq Ft |
| 03/13/2022 03/13/22 | Pending | -- | -- | -- |
| 03/08/2022 03/08/22 | For Sale | $425,000 | +11.8% | $253 / Sq Ft |
| 03/13/2020 03/13/20 | Sold | $380,000 | -5.0% | $226 / Sq Ft |
| 02/11/2020 02/11/20 | Pending | -- | -- | -- |
| 02/04/2020 02/04/20 | For Sale | $399,900 | -- | $238 / Sq Ft |
Tax History Compared to Growth
Agents Affiliated with this Home
-
Kate Hogan

Seller's Agent in 2024
Kate Hogan
Brick & Mortar
(413) 687-3599
8 in this area
91 Total Sales
-
Julie Warzecka

Seller's Agent in 2022
Julie Warzecka
Neilsen Realty LLC
(413) 575-6075
3 in this area
154 Total Sales
-
John Pompei

Seller's Agent in 2020
John Pompei
Canon Real Estate, Inc.
(413) 535-6631
7 Total Sales
-
Robert Cutting

Buyer's Agent in 2020
Robert Cutting
William Raveis R.E. & Home Services
(413) 695-4626
1 in this area
11 Total Sales
Map
Source: MLS Property Information Network (MLS PIN)
MLS Number: 72950089
- 27 Ashfield Ln
- 19 Hadley St Unit E14
- 78 Hadley St
- 96 College St
- 32 Woodbridge St
- 25 Woodbridge St
- 124 College St Unit 20
- 21 Silver St
- 19 Alvord Place
- 310 Alvord Place
- 2 Silverwood Terrace
- 4 Alvord St
- 14 Silverwood Terrace
- 8 Birch Hill Rd
- 88 Alvord St
- 31 College View Heights
- 2 Saybrook Cir
- 11 Fairlawn St
- 11 Hildreth Ave
- 52 Charon Terrace
