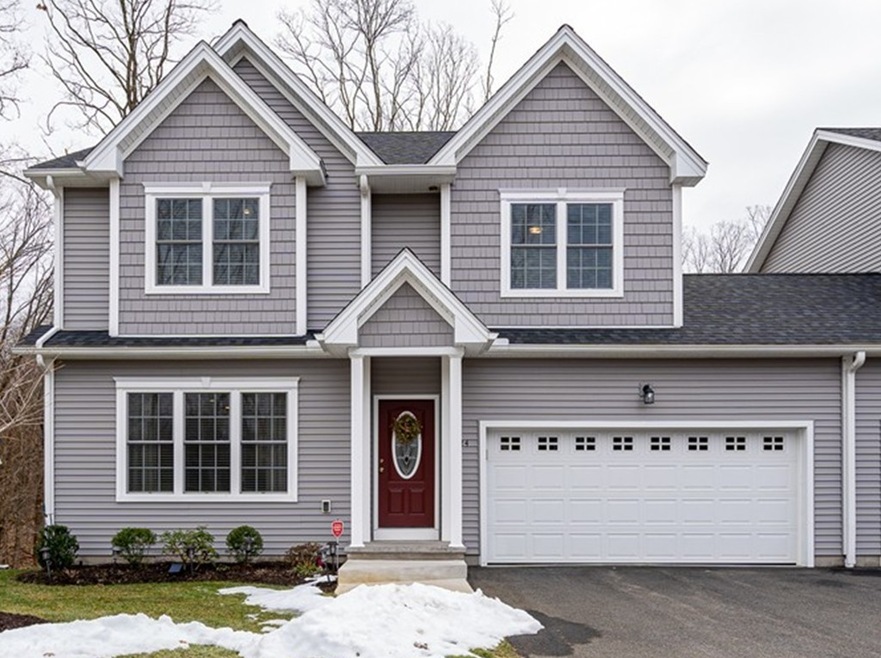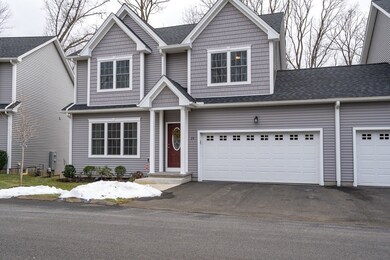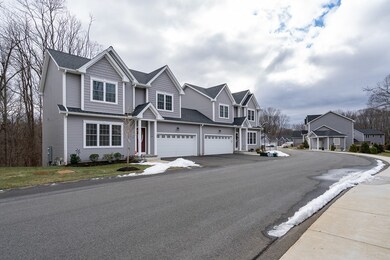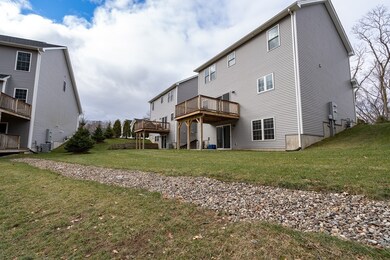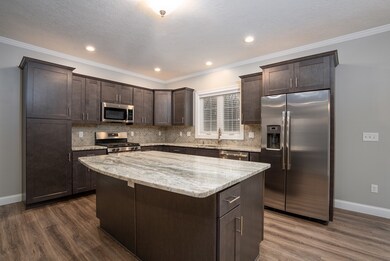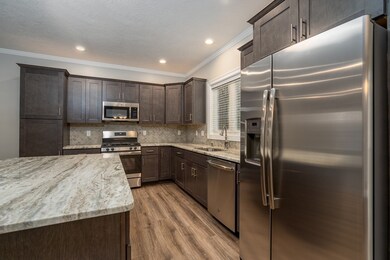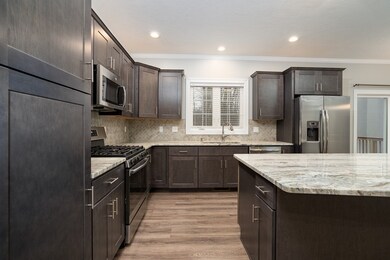
24 Rivercrest Way Unit 24 South Hadley, MA 01075
Highlights
- Forced Air Heating and Cooling System
- ENERGY STAR Qualified Dryer
- Wall to Wall Carpet
About This Home
As of December 2024Original Model Home with premium upgrades! 3 bedrooms, 2.5 baths, 2 car garage and fully finished walkout basement with slider onto a concrete patio. Large 1st floor open floor plan, solid granite kitchen island & counters, abundant cabinetry and a dining area with a slider to a trek deck overlooking a wooded natural preserve. Master bedroom has a double raised tray ceiling, walk-in closet and en suite bathroom with solid granite double sinks/vanities and private water closet. Other upgrades include wooden blinds throughout, ceiling fans, energy saver Samsung front loading washer & dryer on the 2nd floor, upgraded stainless steel gas stove, double door fridge and silent dishwasher, digital nest thermostat and Xfinity home security system, hardware ready, plus energy efficient tankless water heater. Great location, walking distance to the South Hadley Commons with great restaurants, shopping & movie theater. Close to Mt. Holyoke campus with wonderful walking and running path.
Last Agent to Sell the Property
Canon Real Estate, Inc. License #452506081 Listed on: 02/04/2020
Townhouse Details
Home Type
- Townhome
Year Built
- Built in 2016
Lot Details
- Year Round Access
Parking
- 2 Car Garage
Kitchen
- Microwave
- ENERGY STAR Qualified Refrigerator
- ENERGY STAR Qualified Dishwasher
- ENERGY STAR Range
Flooring
- Wall to Wall Carpet
- Laminate
Laundry
- ENERGY STAR Qualified Dryer
- ENERGY STAR Qualified Washer
Utilities
- Forced Air Heating and Cooling System
- Heating System Uses Gas
- Natural Gas Water Heater
- Cable TV Available
Additional Features
- Basement
Community Details
- Call for details about the types of pets allowed
Similar Homes in South Hadley, MA
Home Values in the Area
Average Home Value in this Area
Property History
| Date | Event | Price | Change | Sq Ft Price |
|---|---|---|---|---|
| 12/05/2024 12/05/24 | Sold | $497,000 | -0.6% | $296 / Sq Ft |
| 10/28/2024 10/28/24 | Pending | -- | -- | -- |
| 10/16/2024 10/16/24 | For Sale | $499,900 | +9.9% | $297 / Sq Ft |
| 06/21/2022 06/21/22 | Sold | $455,000 | +7.1% | $271 / Sq Ft |
| 03/13/2022 03/13/22 | Pending | -- | -- | -- |
| 03/08/2022 03/08/22 | For Sale | $425,000 | +11.8% | $253 / Sq Ft |
| 03/13/2020 03/13/20 | Sold | $380,000 | -5.0% | $226 / Sq Ft |
| 02/11/2020 02/11/20 | Pending | -- | -- | -- |
| 02/04/2020 02/04/20 | For Sale | $399,900 | -- | $238 / Sq Ft |
Tax History Compared to Growth
Agents Affiliated with this Home
-
Kate Hogan

Seller's Agent in 2024
Kate Hogan
Brick & Mortar
(413) 687-3599
8 in this area
91 Total Sales
-
Julie Warzecka

Seller's Agent in 2022
Julie Warzecka
Neilsen Realty LLC
(413) 575-6075
3 in this area
154 Total Sales
-
John Pompei

Seller's Agent in 2020
John Pompei
Canon Real Estate, Inc.
(413) 535-6631
7 Total Sales
-
Robert Cutting

Buyer's Agent in 2020
Robert Cutting
William Raveis R.E. & Home Services
(413) 695-4626
1 in this area
11 Total Sales
Map
Source: MLS Property Information Network (MLS PIN)
MLS Number: 72615224
- 27 Ashfield Ln
- 19 Hadley St Unit E14
- 78 Hadley St
- 96 College St
- 32 Woodbridge St
- 25 Woodbridge St
- 124 College St Unit 20
- 21 Silver St
- 19 Alvord Place
- 310 Alvord Place
- 2 Silverwood Terrace
- 4 Alvord St
- 14 Silverwood Terrace
- 8 Birch Hill Rd
- 88 Alvord St
- 31 College View Heights
- 2 Saybrook Cir
- 11 Fairlawn St
- 11 Hildreth Ave
- 52 Charon Terrace
