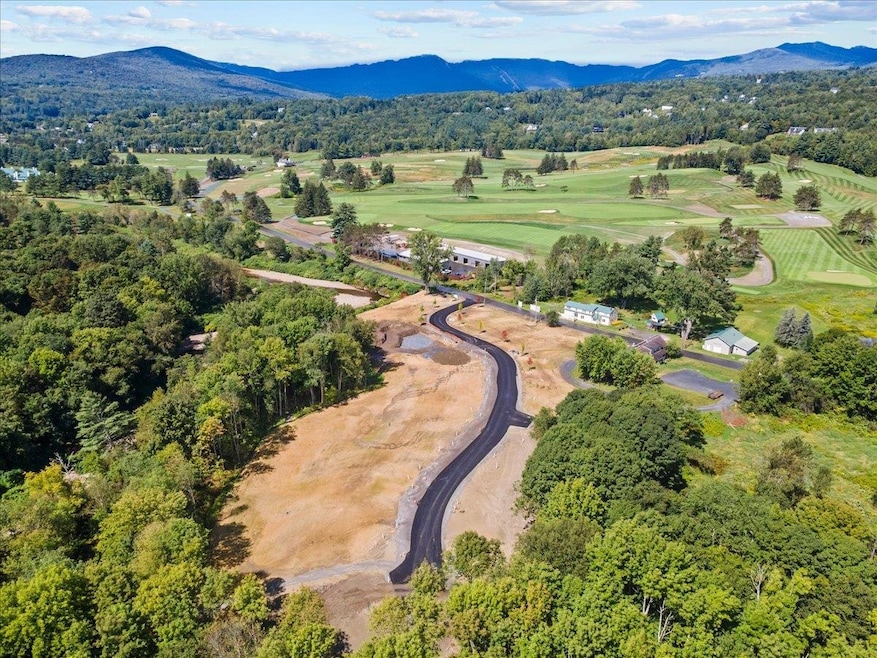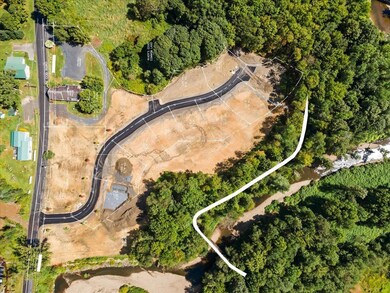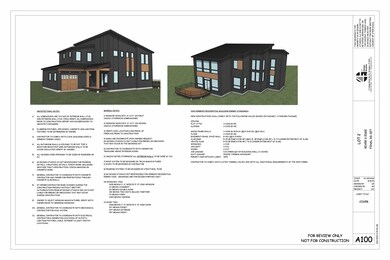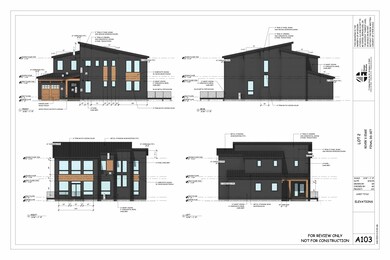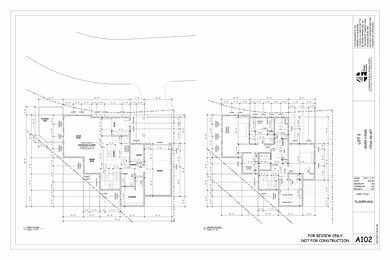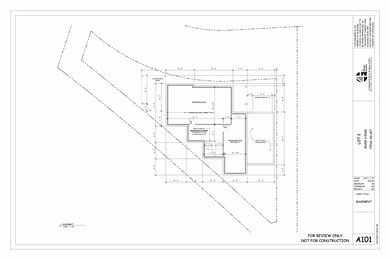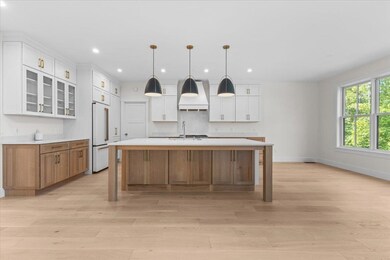Estimated payment $15,018/month
Highlights
- Mountain View
- Deck
- Stream or River on Lot
- Stowe Elementary School Rated A-
- Contemporary Architecture
- Wood Flooring
About This Home
Welcome to River’s Edge, a new luxury riverside community by Riverwatch Building Co. Nestled along the West Branch River and adjacent to Stowe Country Club, this thoughtfully designed modern home offers a perfect blend of elegance, comfort, and Vermont charm. This 3-bedroom, 3.5-bathroom residence features an open-concept main level with a chef’s kitchen, walk-in pantry, and a wall of windows showcasing direct river views from both the living room and primary suite. High-end finishes include stone countertops and beautifully tiled baths. The primary suite offers a serene retreat with sweeping views, while the second floor provides two spacious guest bedrooms, a shared bath, and a convenient laundry room. Additional amenities include a mudroom, finished basement with bathroom, one-car garage, and central air conditioning—all designed for today’s modern lifestyle. At River’s Edge, you’ll find more than just a home—you’ll discover a neighborhood. With direct access to the Stowe Recreation Path, year-round biking, walking, and skiing are right outside your door. This exclusive riverside enclave combines natural beauty, mountain vistas, and in-town convenience, creating the ultimate Stowe retreat. Interior photos are examples of the finish level within the home.
Listing Agent
Coldwell Banker Carlson Real Estate License #081.0133999 Listed on: 09/18/2025

Home Details
Home Type
- Single Family
Year Built
- Built in 2025
Lot Details
- 8,712 Sq Ft Lot
- Level Lot
- Property is zoned RR2, PUD
Parking
- 1 Car Garage
Home Design
- Home in Pre-Construction
- Contemporary Architecture
- Concrete Foundation
- Wood Frame Construction
- Radon Mitigation System
Interior Spaces
- Property has 2 Levels
- Natural Light
- Mud Room
- Open Floorplan
- Mountain Views
- Finished Basement
- Interior Basement Entry
- Carbon Monoxide Detectors
Kitchen
- Walk-In Pantry
- Gas Range
- Microwave
- ENERGY STAR Qualified Refrigerator
- ENERGY STAR Qualified Dishwasher
- Kitchen Island
Flooring
- Wood
- Carpet
- Tile
Bedrooms and Bathrooms
- 3 Bedrooms
- En-Suite Bathroom
- Walk-In Closet
- Soaking Tub
Laundry
- Laundry Room
- ENERGY STAR Qualified Dryer
- ENERGY STAR Qualified Washer
Outdoor Features
- Stream or River on Lot
- Deck
Schools
- Stowe Elementary School
- Stowe Middle/High School
Utilities
- Forced Air Heating and Cooling System
- Vented Exhaust Fan
- Underground Utilities
Community Details
Overview
- River's Edge Subdivision
- Planned Unit Development
Amenities
- Common Area
Recreation
- Trails
- Snow Removal
Map
Home Values in the Area
Average Home Value in this Area
Property History
| Date | Event | Price | List to Sale | Price per Sq Ft |
|---|---|---|---|---|
| 09/18/2025 09/18/25 | For Sale | $2,395,000 | -- | $720 / Sq Ft |
Source: PrimeMLS
MLS Number: 5061936
- 1126 Mountain Rd Unit 4
- 34 Fairway Dr
- 95 Alpine Meadows
- 210 Village Green Dr Unit 9D
- 55 Village Green Dr Unit 3D
- 261 Village Green Dr Unit 10B
- 299 Mountain Rd
- 67 Fox Hill Rd Unit 4
- 131 Hazy Ln
- 479 Stonybrook Rd Unit 33
- 435 Stonybrook Rd Unit 29
- 110 Mountainside Dr Unit J202
- 112 Main St Unit 7
- 109 Mountainside Dr Unit 202
- 220 Mountainside Dr Unit E203
- 00 Baird Rd
- 197 Mountainside Dr Unit A303
- 197 Mountainside Dr Unit A-401
- 197 Mountainside Dr Unit A302
- 307 Lower Leriche Rd
- 112 Main St Unit 7
- 11 Barnes Hill Rd
- 5907 Mountain Rd Unit A
- 225 Mountain Glen Dr Unit 3
- 68 Rail Trail Ln
- 75 Fenimore St
- 55 Foundry St
- 37 Catamount St
- 65 Northgate Plaza
- 4232 Bolton Valley Access Rd Unit 3L
- 77 Railroad St
- 46 School St Unit 3
- 582 Gould Hill Unit B
- 103-105 Puckerbrush Rd E
- 7287 Vt-15 Unit 102
- 15 Railroad St Unit 3
- 4 State St
- 142 High St Unit 1
- 97 Cedar Hill Ln
- 91 Forest Dr Unit 2
