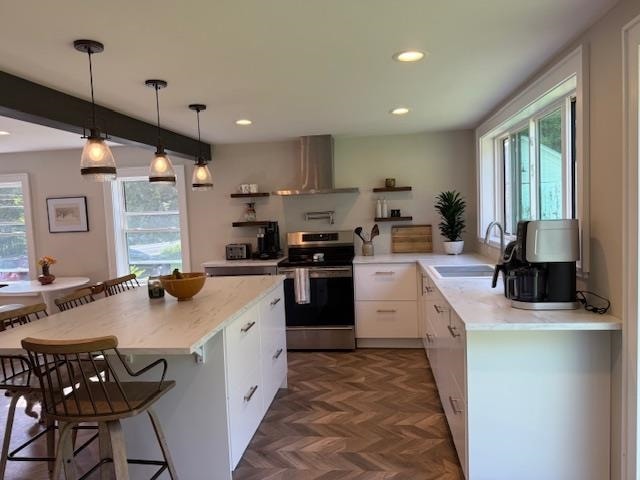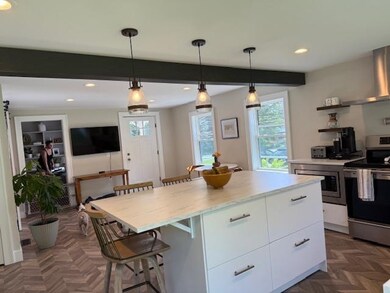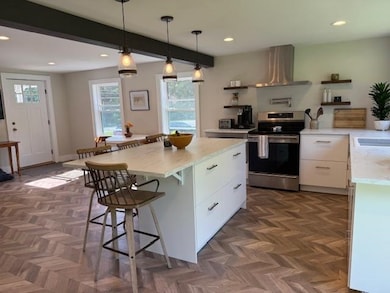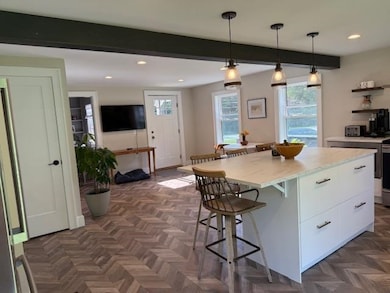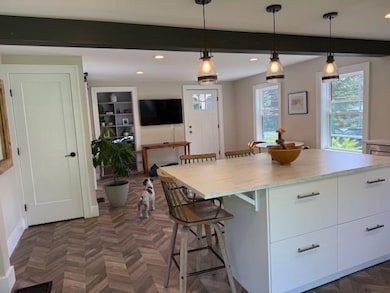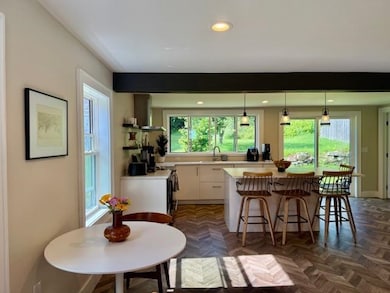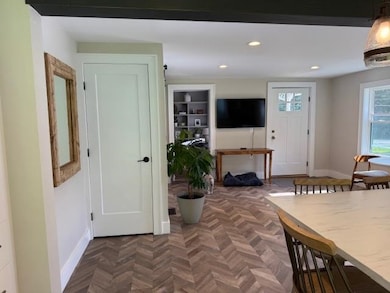
24 Riverside Dr Colton, NY 13625
Estimated payment $1,670/month
Highlights
- Barn
- Wooded Lot
- Main Floor Bedroom
- Colonial Architecture
- Wood Flooring
- Secondary Bathroom Jetted Tub
About This Home
Welcome to 24 Riverside Drive, a charming colonial two-story home located in the heart of the village of Colton. This home radiates character from the moment you walk into the front door. As you enter into the front door you are immediately greeted by a beautiful newly renovated kitchen! The beautiful white kitchen with all the natural light will make entertaining a breeze. All new appliances including an induction range. The home has a completely rebuilt first-floor structure featuring brand-new decking, framing and support piers. The bedrooms and 2.5 bathrooms have been completely remodeled including a new jetted soaker tub and beautiful stone and tile shower. Throughout the home you will find stunning details including rich hardwood floors and wood doors. All renovations were done with attention to detail while maintaining the homes historic charm. There is a front porch for sitting and having your coffee and admiring the landscaping that has been done around the home. If you are into hiking you can go to the back of the property and follow the trail that will connect to the Stone Valley Trail. This home is just waiting for its next family to enjoy this charming home with many modern updates.
Home Details
Home Type
- Single Family
Est. Annual Taxes
- $3,424
Year Built
- Built in 1855 | Remodeled
Lot Details
- 0.92 Acre Lot
- Lot Dimensions are 132 x 305
- Level Lot
- Wooded Lot
- Landscaped with Trees
- Garden
Home Design
- Colonial Architecture
- Metal Roof
- Wood Siding
Interior Spaces
- 2,183 Sq Ft Home
- 2-Story Property
- Ceiling Fan
- Insulated Windows
- Insulated Doors
- Partial Basement
Kitchen
- Eat-In Kitchen
- Stove
- <<microwave>>
- Dishwasher
Flooring
- Wood
- Ceramic Tile
- Vinyl
Bedrooms and Bathrooms
- 5 Bedrooms
- Main Floor Bedroom
- Walk-In Closet
- Bathroom on Main Level
- 2 Full Bathrooms
- Secondary Bathroom Jetted Tub
Laundry
- Electric Dryer
- Washer
Parking
- 3 Car Parking Spaces
- Gravel Driveway
Utilities
- Forced Air Heating System
- 200+ Amp Service
- Electric Water Heater
- Internet Available
- Phone Available
- Cable TV Available
Additional Features
- Covered patio or porch
- Barn
Listing and Financial Details
- Assessor Parcel Number 105.031-32
Map
Home Values in the Area
Average Home Value in this Area
Tax History
| Year | Tax Paid | Tax Assessment Tax Assessment Total Assessment is a certain percentage of the fair market value that is determined by local assessors to be the total taxable value of land and additions on the property. | Land | Improvement |
|---|---|---|---|---|
| 2024 | $2,285 | $74,900 | $14,300 | $60,600 |
| 2023 | $2,276 | $74,900 | $14,300 | $60,600 |
| 2022 | $2,259 | $74,900 | $14,300 | $60,600 |
| 2021 | $2,252 | $74,900 | $14,300 | $60,600 |
| 2020 | $2,568 | $74,900 | $14,300 | $60,600 |
| 2019 | $2,248 | $74,900 | $14,300 | $60,600 |
| 2018 | $2,248 | $74,900 | $14,300 | $60,600 |
| 2017 | $2,779 | $74,900 | $14,300 | $60,600 |
| 2016 | $2,066 | $74,900 | $14,300 | $60,600 |
| 2015 | -- | $74,900 | $14,300 | $60,600 |
| 2014 | -- | $1,750 | $250 | $1,500 |
Property History
| Date | Event | Price | Change | Sq Ft Price |
|---|---|---|---|---|
| 07/11/2025 07/11/25 | For Sale | $250,000 | -- | $115 / Sq Ft |
Mortgage History
| Date | Status | Loan Amount | Loan Type |
|---|---|---|---|
| Closed | $90,000 | Credit Line Revolving |
Similar Homes in Colton, NY
Source: St. Lawrence County Board of REALTORS®
MLS Number: 51587
APN: 402800-105-031-0001-032-000-0000
- 2 Wildwood Rd
- 8 Spring St
- 00 New York 56
- 0 New York 56
- 4861 State Highway 56
- 18 McKabe Rd
- 30 E Higley Rd
- 0 County Route 58
- 193 Gulf Rd
- 20 Stowe Bay Rd
- 22 Stowe Bay Road Ext Lot C
- 150 Mud Pond Rd
- 19 Green Point Rd
- 235 Hanson Rd
- 6658 County Route 24
- 22 Backwoods Rd
- 114 T Alexander Dr
- 0 Arbuckle Ln
- Off Cr 58
- 136 T Alexander Dr (Prvt)
