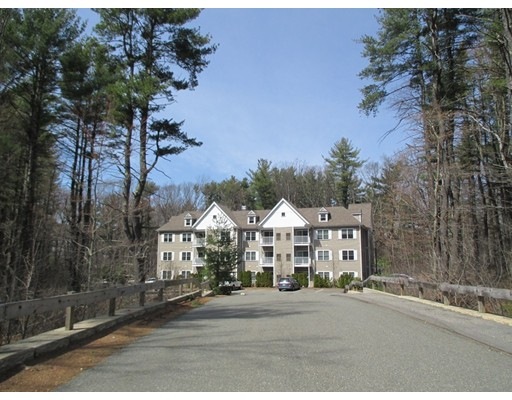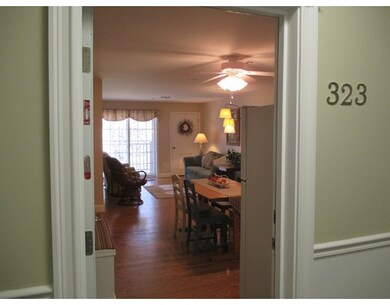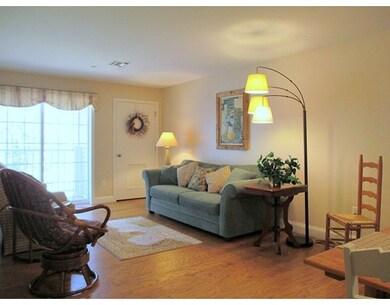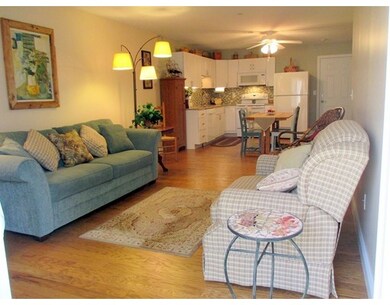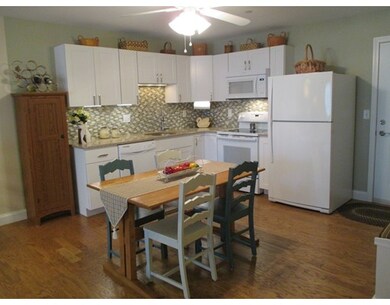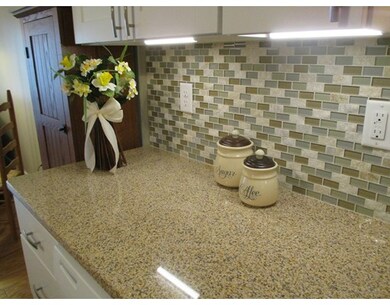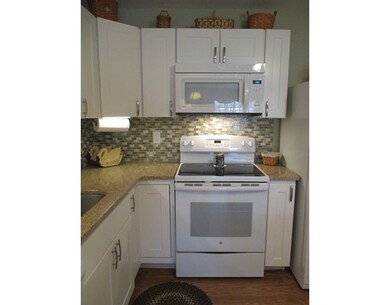
24 Shayne Rd Unit 323 Franklin, MA 02038
About This Home
As of October 2022This is the condo you have been waiting for! Franklin Heights is in a scenic location, nestled in the woods, and this top floor unit takes advantage of the beautiful natural view, ever changing with the seasons. Ready for one-level living? Stairs are optional with a convenient elevator and handicapped accessible ramp entrance. Lovingly maintained with tasteful neutral decor, every detail has been attended to so that the new owner can move right in. Enjoy the warm weather months either in central air conditioning or catching breezes on the balcony! Granite counter tops and glass tile back splash adorn the cheerful white kitchen. The in-unit laundry room accommodates a full size washer and dryer, and all appliances are included. The master bedroom is large enough for king-sized furniture, and the master closet is over-sized to match! The common areas in the building have a sophisticated look with classic moldings throughout. Hurry because this one will not last!
Last Agent to Sell the Property
Coldwell Banker Realty - Franklin Listed on: 04/12/2017

Last Buyer's Agent
Larisa Factorovich
FFT Realty Associates, Inc. License #449516913
Property Details
Home Type
Condominium
Est. Annual Taxes
$3,546
Year Built
2007
Lot Details
0
Listing Details
- Unit Level: 3
- Unit Placement: Top/Penthouse
- Property Type: Condominium/Co-Op
- Other Agent: 2.50
- Year Round: Yes
- Special Features: None
- Property Sub Type: Condos
- Year Built: 2007
Interior Features
- Appliances: Range, Dishwasher, Microwave, Refrigerator, Washer, Dryer
- Has Basement: Yes
- Number of Rooms: 4
- Amenities: Park, Public School
- Electric: Circuit Breakers, 100 Amps
- Flooring: Tile, Wall to Wall Carpet, Laminate
- Interior Amenities: Cable Available, Intercom
- Bedroom 2: First Floor
- Bathroom #1: First Floor
- Kitchen: First Floor
- Laundry Room: First Floor
- Living Room: First Floor
- Master Bedroom: First Floor
- Master Bedroom Description: Closet - Walk-in, Flooring - Wall to Wall Carpet
- No Living Levels: 1
Exterior Features
- Roof: Asphalt/Fiberglass Shingles
- Exterior: Vinyl
- Exterior Unit Features: Balcony
Garage/Parking
- Parking: Off-Street, Guest, Paved Driveway
- Parking Spaces: 2
Utilities
- Cooling: Central Air
- Heating: Forced Air, Gas
- Cooling Zones: 1
- Heat Zones: 1
- Hot Water: Electric, Tank
- Utility Connections: for Electric Range, Washer Hookup, for Gas Dryer
- Sewer: City/Town Sewer
- Water: City/Town Water
Condo/Co-op/Association
- Condominium Name: Franklin Heights
- Association Fee Includes: Water, Sewer, Master Insurance, Elevator, Exterior Maintenance, Road Maintenance, Landscaping, Snow Removal, Extra Storage, Refuse Removal, Reserve Funds
- Association Security: Intercom
- Management: Developer Control
- Pets Allowed: Yes w/ Restrictions
- No Units: 18
- Unit Building: 323
Fee Information
- Fee Interval: Monthly
Schools
- Elementary School: Keller
- Middle School: Sullivan
- High School: Franklin
Lot Info
- Zoning: Res-Condo
Ownership History
Purchase Details
Home Financials for this Owner
Home Financials are based on the most recent Mortgage that was taken out on this home.Purchase Details
Purchase Details
Home Financials for this Owner
Home Financials are based on the most recent Mortgage that was taken out on this home.Purchase Details
Home Financials for this Owner
Home Financials are based on the most recent Mortgage that was taken out on this home.Similar Homes in Franklin, MA
Home Values in the Area
Average Home Value in this Area
Purchase History
| Date | Type | Sale Price | Title Company |
|---|---|---|---|
| Condominium Deed | $305,000 | None Available | |
| Condominium Deed | -- | None Available | |
| Deed | $229,900 | -- | |
| Deed | $208,650 | -- |
Mortgage History
| Date | Status | Loan Amount | Loan Type |
|---|---|---|---|
| Open | $244,000 | Purchase Money Mortgage | |
| Previous Owner | $218,400 | New Conventional |
Property History
| Date | Event | Price | Change | Sq Ft Price |
|---|---|---|---|---|
| 10/18/2022 10/18/22 | Sold | $305,000 | +1.7% | $278 / Sq Ft |
| 09/13/2022 09/13/22 | Pending | -- | -- | -- |
| 09/07/2022 09/07/22 | For Sale | $299,900 | +30.4% | $273 / Sq Ft |
| 05/31/2017 05/31/17 | Sold | $229,900 | 0.0% | $209 / Sq Ft |
| 04/18/2017 04/18/17 | Pending | -- | -- | -- |
| 04/12/2017 04/12/17 | For Sale | $229,900 | +10.2% | $209 / Sq Ft |
| 05/07/2014 05/07/14 | Sold | $208,650 | -0.6% | $186 / Sq Ft |
| 03/11/2014 03/11/14 | Pending | -- | -- | -- |
| 10/22/2013 10/22/13 | For Sale | $209,900 | -- | $187 / Sq Ft |
Tax History Compared to Growth
Tax History
| Year | Tax Paid | Tax Assessment Tax Assessment Total Assessment is a certain percentage of the fair market value that is determined by local assessors to be the total taxable value of land and additions on the property. | Land | Improvement |
|---|---|---|---|---|
| 2025 | $3,546 | $305,200 | $0 | $305,200 |
| 2024 | $3,414 | $289,600 | $0 | $289,600 |
| 2023 | $3,784 | $300,800 | $0 | $300,800 |
| 2022 | $3,111 | $221,400 | $0 | $221,400 |
| 2021 | $3,714 | $253,500 | $0 | $253,500 |
| 2020 | $3,465 | $238,800 | $0 | $238,800 |
| 2019 | $3,178 | $216,800 | $0 | $216,800 |
| 2018 | $3,320 | $226,600 | $0 | $226,600 |
| 2017 | $3,025 | $207,500 | $0 | $207,500 |
| 2016 | $2,899 | $199,900 | $0 | $199,900 |
| 2015 | $2,959 | $199,400 | $0 | $199,400 |
| 2014 | $1,432 | $99,100 | $0 | $99,100 |
Agents Affiliated with this Home
-
L
Seller's Agent in 2022
Liz Hebner
Coldwell Banker Realty - Newton
(781) 603-2586
7 Total Sales
-
K
Buyer's Agent in 2022
Kathryn Wilfert
Coldwell Banker Realty - Northborough
-

Seller's Agent in 2017
Cindy Gleichauf
Coldwell Banker Realty - Franklin
(508) 397-5204
22 Total Sales
-
L
Buyer's Agent in 2017
Larisa Factorovich
FFT Realty Associates, Inc.
-
T
Seller's Agent in 2014
The Kelly and Colombo Group
Real Living Realty Group
-
K
Buyer's Agent in 2014
Kristen Spillane
Real Living Realty Group
Map
Source: MLS Property Information Network (MLS PIN)
MLS Number: 72145122
APN: FRAN-000219-000000-000178-001046
- 83 Oliver Pond Cir Unit 7
- 91 Oliver Pond Cir Unit 3
- 14 Charles Dr
- 100 Bent St
- 561 Lincoln St
- 1 Clearview Dr
- 913 Eagles Nest Way Unit 913
- 711 Eagles Nest Way Unit 711
- 229 Bent St
- 0 Elm St
- 10 Populatic Street Extension
- 19 Mulberry Ln
- 124 Mastro Dr
- 99 Leland Rd
- 103 Leland Rd
- 10 Blueberry Ln
- 10 Macarthur Ave
- 1 John St
- 3 Wamesit St
- 2 King Phillip St
