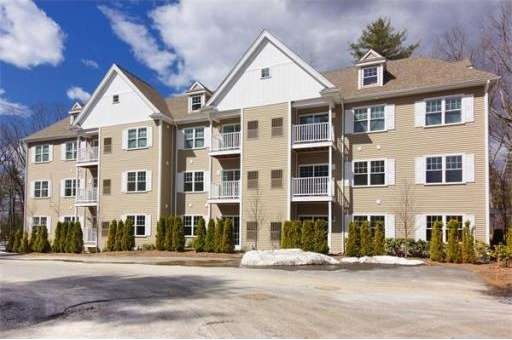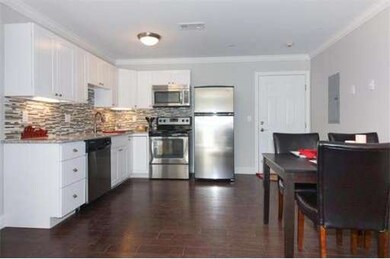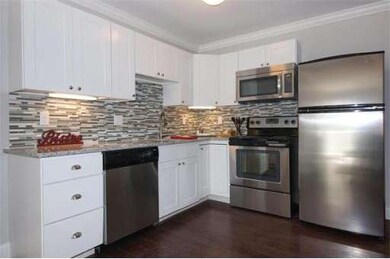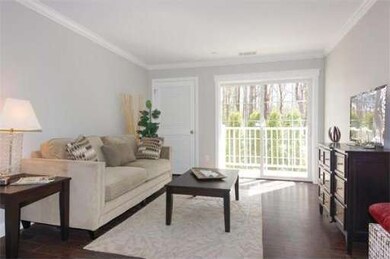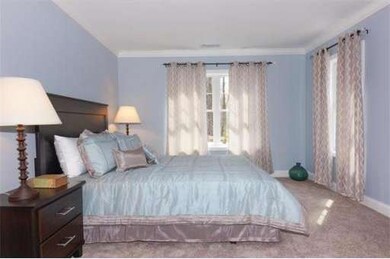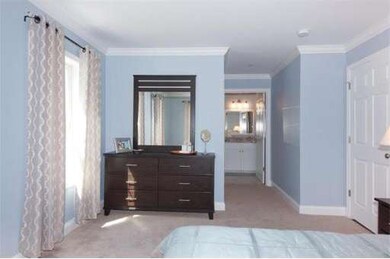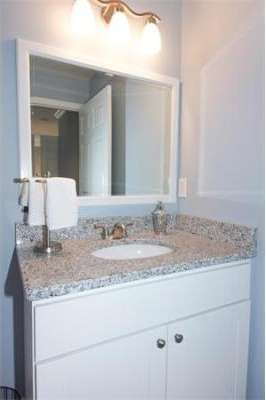
24 Shayne Rd Unit 323 Franklin, MA 02038
About This Home
As of October 2022The Villas at Franklin Heights! New construction condominiums featuring bright & open living space with fantastic kitchen, dining area, & loads of cabinet space. Luxurious bath and 2 great sized bedrooms including master with walk-in closet and small office. In unit laundry room, central air, gas heat, & slider that opens to your private balcony overlooking the wonderful grounds of Franklin Heights. Furnished Model Home open every Sunday 1-4pm.
Last Agent to Sell the Property
The Kelly and Colombo Group
Real Living Realty Group Listed on: 10/22/2013
Last Buyer's Agent
Kristen Spillane
Real Living Realty Group License #449517814
Property Details
Home Type
Condominium
Est. Annual Taxes
$3,546
Year Built
2013
Lot Details
0
Listing Details
- Unit Level: 3
- Unit Placement: Middle
- Special Features: NewHome
- Property Sub Type: Condos
- Year Built: 2013
Interior Features
- Has Basement: No
- Primary Bathroom: Yes
- Number of Rooms: 6
- Amenities: Public Transportation, Shopping, Park, Walk/Jog Trails, Golf Course, Medical Facility, Highway Access, Private School, Public School, T-Station
- Electric: 110 Volts, Circuit Breakers, 100 Amps
- Flooring: Tile, Wall to Wall Carpet, Hardwood
- Interior Amenities: Cable Available
- Bedroom 2: First Floor
- Bathroom #1: First Floor
- Kitchen: First Floor
- Laundry Room: First Floor
- Living Room: First Floor
- Master Bedroom: First Floor
- Master Bedroom Description: Closet - Walk-in, Flooring - Wall to Wall Carpet
Exterior Features
- Exterior: Vinyl
Garage/Parking
- Parking: Off-Street, Assigned
- Parking Spaces: 2
Utilities
- Cooling Zones: 1
- Heat Zones: 1
- Hot Water: Natural Gas
- Utility Connections: for Gas Dryer, Washer Hookup
Condo/Co-op/Association
- Condominium Name: Franklin Heights
- Association Fee Includes: Water, Sewer, Master Insurance, Exterior Maintenance, Road Maintenance, Landscaping, Snow Removal, Extra Storage, Refuse Removal
- Management: Professional - Off Site
- Pets Allowed: Yes w/ Restrictions
- No Units: 18
- Unit Building: 323
Ownership History
Purchase Details
Home Financials for this Owner
Home Financials are based on the most recent Mortgage that was taken out on this home.Purchase Details
Purchase Details
Home Financials for this Owner
Home Financials are based on the most recent Mortgage that was taken out on this home.Purchase Details
Home Financials for this Owner
Home Financials are based on the most recent Mortgage that was taken out on this home.Similar Homes in Franklin, MA
Home Values in the Area
Average Home Value in this Area
Purchase History
| Date | Type | Sale Price | Title Company |
|---|---|---|---|
| Condominium Deed | $305,000 | None Available | |
| Condominium Deed | -- | None Available | |
| Deed | $229,900 | -- | |
| Deed | $208,650 | -- |
Mortgage History
| Date | Status | Loan Amount | Loan Type |
|---|---|---|---|
| Open | $244,000 | Purchase Money Mortgage | |
| Previous Owner | $218,400 | New Conventional |
Property History
| Date | Event | Price | Change | Sq Ft Price |
|---|---|---|---|---|
| 10/18/2022 10/18/22 | Sold | $305,000 | +1.7% | $278 / Sq Ft |
| 09/13/2022 09/13/22 | Pending | -- | -- | -- |
| 09/07/2022 09/07/22 | For Sale | $299,900 | +30.4% | $273 / Sq Ft |
| 05/31/2017 05/31/17 | Sold | $229,900 | 0.0% | $209 / Sq Ft |
| 04/18/2017 04/18/17 | Pending | -- | -- | -- |
| 04/12/2017 04/12/17 | For Sale | $229,900 | +10.2% | $209 / Sq Ft |
| 05/07/2014 05/07/14 | Sold | $208,650 | -0.6% | $186 / Sq Ft |
| 03/11/2014 03/11/14 | Pending | -- | -- | -- |
| 10/22/2013 10/22/13 | For Sale | $209,900 | -- | $187 / Sq Ft |
Tax History Compared to Growth
Tax History
| Year | Tax Paid | Tax Assessment Tax Assessment Total Assessment is a certain percentage of the fair market value that is determined by local assessors to be the total taxable value of land and additions on the property. | Land | Improvement |
|---|---|---|---|---|
| 2025 | $3,546 | $305,200 | $0 | $305,200 |
| 2024 | $3,414 | $289,600 | $0 | $289,600 |
| 2023 | $3,784 | $300,800 | $0 | $300,800 |
| 2022 | $3,111 | $221,400 | $0 | $221,400 |
| 2021 | $3,714 | $253,500 | $0 | $253,500 |
| 2020 | $3,465 | $238,800 | $0 | $238,800 |
| 2019 | $3,178 | $216,800 | $0 | $216,800 |
| 2018 | $3,320 | $226,600 | $0 | $226,600 |
| 2017 | $3,025 | $207,500 | $0 | $207,500 |
| 2016 | $2,899 | $199,900 | $0 | $199,900 |
| 2015 | $2,959 | $199,400 | $0 | $199,400 |
| 2014 | $1,432 | $99,100 | $0 | $99,100 |
Agents Affiliated with this Home
-
Liz Hebner
L
Seller's Agent in 2022
Liz Hebner
Coldwell Banker Realty - Newton
(781) 603-2586
7 Total Sales
-
K
Buyer's Agent in 2022
Kathryn Wilfert
Coldwell Banker Realty - Northborough
-
Cindy Gleichauf

Seller's Agent in 2017
Cindy Gleichauf
Coldwell Banker Realty - Franklin
(508) 397-5204
22 Total Sales
-
L
Buyer's Agent in 2017
Larisa Factorovich
FFT Realty Associates, Inc.
-
T
Seller's Agent in 2014
The Kelly and Colombo Group
Real Living Realty Group
-
K
Buyer's Agent in 2014
Kristen Spillane
Real Living Realty Group
Map
Source: MLS Property Information Network (MLS PIN)
MLS Number: 71599773
APN: FRAN-000219-000000-000178-001046
- 48 Leanne Way Unit 48
- 83 Oliver Pond Cir Unit 7
- 91 Oliver Pond Cir Unit 3
- 561 Lincoln St
- 1 Clearview Dr
- 913 Eagles Nest Way Unit 913
- 711 Eagles Nest Way Unit 711
- 229 Bent St
- 0 Elm St
- 23 Anchorage Rd
- 10 Populatic Street Extension
- 19 Mulberry Ln
- 99 Leland Rd
- 9 Sanford St
- 10 Macarthur Ave
- 1 John St
- 2 King Phillip St
- 48 Lakeshore Dr
- 27 Kingsbury Rd
- 66 Lakeshore Dr
