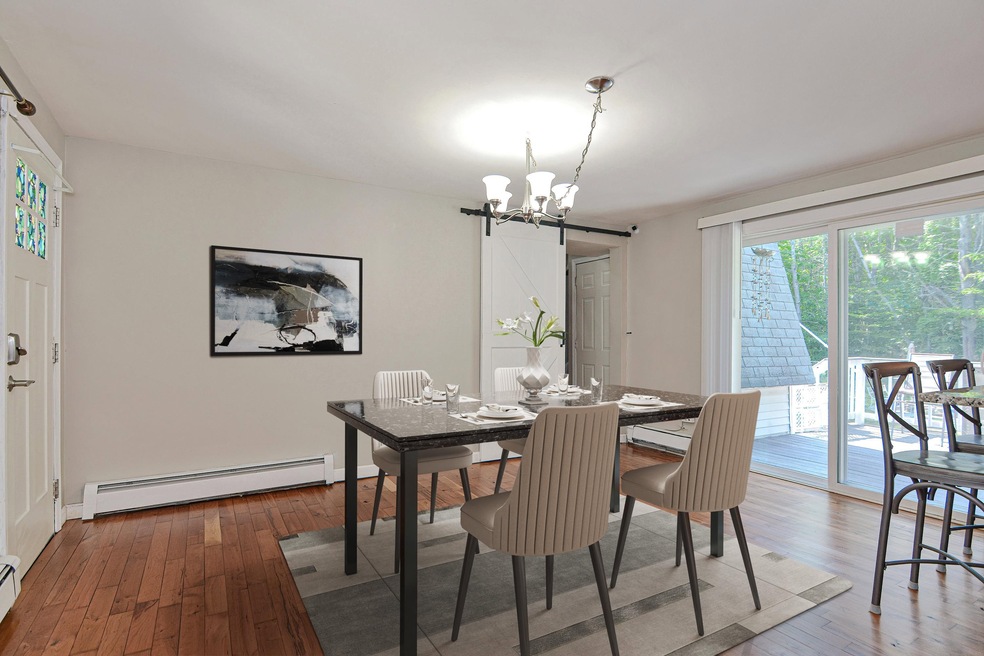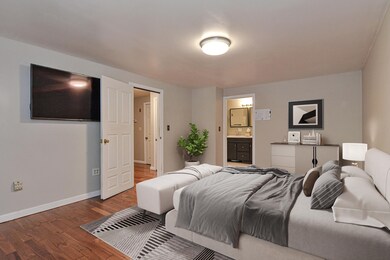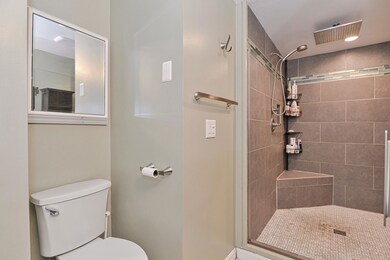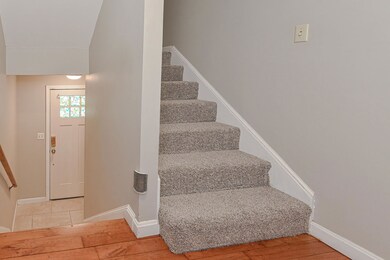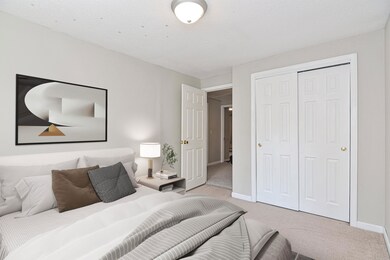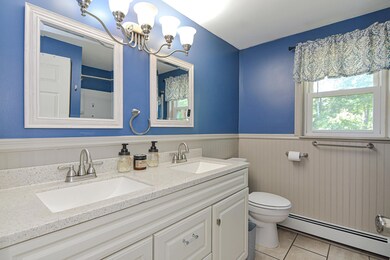
24 Shirkin Rd Fremont, NH 03044
Estimated Value: $628,000 - $665,000
Highlights
- Above Ground Pool
- Countryside Views
- Wooded Lot
- 2.95 Acre Lot
- Deck
- Cathedral Ceiling
About This Home
As of September 2023Expansive Gambrel sited on nearly 3 acres of lush private grounds located in premier neighborhood, just minutes to the highway for an easy commute! The main level includes an updated kitchen with BRAND NEW granite countertops, stainless steel appliances, dining area, office or guest room, half bath, and primary bedroom suite equipped with a spa-like bath, complete with double vanity, walk-in closet, and a step-in oversized custom shower with tile surround and multiple shower heads! NEWLY re-finished hardwood floors lead to the upper level, which hosts 4 additional bedrooms, full bath, and BRAND NEW carpet. Massive great room offers vaulted wood ceilings with exposed beams, custom bar-area, and gas fireplace, ideal for entertaining! The lower level offers even more space with a finished bonus room and laundry area. Extensive yard offers everything you need for outdoor living, including above-ground pool, fire pit, pergola, perennial gardens, trails, and tons of parking with a NEWLY installed oversized paved driveway. The heated oversized 2 car garage and separate carport are an added bonus. Security system and Ring system included! Just minutes to shopping, restaurants and attractions! This home truly offers it ALL!
Last Agent to Sell the Property
Mountain Side Properties, LLC License #070669 Listed on: 06/27/2023
Home Details
Home Type
- Single Family
Est. Annual Taxes
- $7,706
Year Built
- Built in 1992
Lot Details
- 2.95 Acre Lot
- Property is Fully Fenced
- Landscaped
- Level Lot
- Wooded Lot
- Garden
Parking
- 2 Car Attached Garage
- Heated Garage
Home Design
- Gambrel Roof
- Concrete Foundation
- Wood Frame Construction
- Shingle Roof
- Vinyl Siding
Interior Spaces
- 2-Story Property
- Cathedral Ceiling
- Gas Fireplace
- Blinds
- Combination Kitchen and Dining Room
- Storage
- Countryside Views
- Partially Finished Basement
- Interior Basement Entry
- Home Security System
Kitchen
- Stove
- Microwave
- Dishwasher
Flooring
- Wood
- Carpet
- Ceramic Tile
Bedrooms and Bathrooms
- 4 Bedrooms
- En-Suite Primary Bedroom
Outdoor Features
- Above Ground Pool
- Deck
- Covered patio or porch
- Outbuilding
Schools
- Ellis Elementary And Middle School
Utilities
- Cooling System Mounted In Outer Wall Opening
- Window Unit Cooling System
- Pellet Stove burns compressed wood to generate heat
- Hot Water Heating System
- Heating System Uses Oil
- Drilled Well
- Water Heater
- Private Sewer
- High Speed Internet
Listing and Financial Details
- Legal Lot and Block 002 / 003
Ownership History
Purchase Details
Home Financials for this Owner
Home Financials are based on the most recent Mortgage that was taken out on this home.Purchase Details
Home Financials for this Owner
Home Financials are based on the most recent Mortgage that was taken out on this home.Purchase Details
Home Financials for this Owner
Home Financials are based on the most recent Mortgage that was taken out on this home.Purchase Details
Home Financials for this Owner
Home Financials are based on the most recent Mortgage that was taken out on this home.Purchase Details
Purchase Details
Similar Homes in Fremont, NH
Home Values in the Area
Average Home Value in this Area
Purchase History
| Date | Buyer | Sale Price | Title Company |
|---|---|---|---|
| Silva Kendall L | $593,000 | None Available | |
| Rodriguez Andrea | $394,000 | None Available | |
| Cloutier James J | -- | -- | |
| Cloutier James J | $206,000 | -- | |
| Wachovia Mortgage Corp | $238,000 | -- | |
| Decastro Kelvis L | $325,000 | -- |
Mortgage History
| Date | Status | Borrower | Loan Amount |
|---|---|---|---|
| Open | Silva Kendall L | $593,000 | |
| Previous Owner | Rodriguez Andrea | $35,000 | |
| Previous Owner | Rodriguez Andrea | $94,000 | |
| Previous Owner | Cloutier James J | $255,138 | |
| Previous Owner | Cloutier James J | $229,369 | |
| Previous Owner | Decastro Kelvis L | $229,090 | |
| Previous Owner | Cloutier James J | $204,375 | |
| Previous Owner | Decastro Kelvis L | $203,262 | |
| Previous Owner | Decastro Kelvis L | $340,831 |
Property History
| Date | Event | Price | Change | Sq Ft Price |
|---|---|---|---|---|
| 09/05/2023 09/05/23 | Sold | $593,000 | -1.2% | $211 / Sq Ft |
| 07/25/2023 07/25/23 | Pending | -- | -- | -- |
| 07/17/2023 07/17/23 | Price Changed | $599,900 | -4.8% | $214 / Sq Ft |
| 07/13/2023 07/13/23 | For Sale | $629,900 | 0.0% | $225 / Sq Ft |
| 07/03/2023 07/03/23 | Pending | -- | -- | -- |
| 06/27/2023 06/27/23 | For Sale | $629,900 | +59.9% | $225 / Sq Ft |
| 11/18/2020 11/18/20 | Sold | $394,000 | +3.7% | $136 / Sq Ft |
| 10/13/2020 10/13/20 | Pending | -- | -- | -- |
| 10/05/2020 10/05/20 | Price Changed | $379,900 | -3.8% | $131 / Sq Ft |
| 09/23/2020 09/23/20 | For Sale | $394,900 | -- | $136 / Sq Ft |
Tax History Compared to Growth
Tax History
| Year | Tax Paid | Tax Assessment Tax Assessment Total Assessment is a certain percentage of the fair market value that is determined by local assessors to be the total taxable value of land and additions on the property. | Land | Improvement |
|---|---|---|---|---|
| 2024 | $8,929 | $338,600 | $115,400 | $223,200 |
| 2023 | $7,825 | $331,700 | $115,400 | $216,300 |
| 2022 | $7,706 | $332,300 | $115,400 | $216,900 |
| 2021 | $7,290 | $326,600 | $115,400 | $211,200 |
| 2020 | $7,554 | $326,600 | $115,400 | $211,200 |
| 2019 | $0 | $241,900 | $90,200 | $151,700 |
| 2018 | $9,652 | $241,900 | $90,200 | $151,700 |
| 2017 | $0 | $241,900 | $90,200 | $151,700 |
| 2016 | $7,228 | $241,900 | $90,200 | $151,700 |
| 2015 | $7,015 | $241,900 | $90,200 | $151,700 |
| 2014 | $6,917 | $245,100 | $90,200 | $154,900 |
| 2013 | $6,988 | $245,100 | $90,200 | $154,900 |
Agents Affiliated with this Home
-
Molly Miller

Seller's Agent in 2023
Molly Miller
Mountain Side Properties, LLC
(603) 848-4219
2 in this area
64 Total Sales
-
Katie O'Regan

Buyer's Agent in 2023
Katie O'Regan
KW Coastal and Lakes & Mountains Realty
(207) 651-2956
2 in this area
46 Total Sales
-
Linda Jennings

Seller's Agent in 2020
Linda Jennings
BHHS Verani Salem
(683) 340-3907
4 in this area
56 Total Sales
Map
Source: PrimeMLS
MLS Number: 4958964
APN: FRMT-000006-000003-000002
- 75 Leavitt Rd
- 77 Brown Brook Cir
- 82 Fremont Rd Unit A
- 117 Tavern Rd
- 23 Depot Rd
- 3 Annika Lee Dr
- 28 Hickory Hill Rd
- 17 San Antonio Dr
- 3 Walker Rd Unit 3A
- 31 Old State Rd
- 2A Connor Ct Unit 2A
- 133 Spaulding Rd
- 42 Leddy Dr
- 61 Leddy Dr
- 67 Leddy Dr
- 32 Godfrey Ln
- 81 Spaulding Rd
- 25 Pond Rd
- 8 Cammett Dr
- 21 Georges Ln
- 24 Shirkin Rd
- TBD Shirkin Rd
- 0 Shirkin Rd
- 19 Shirkin Rd
- 27 Shirkin Rd
- 21 Rogers Rd
- 11 Rogers Rd
- 59 Barrell Run Rd
- 527 Beede Hill Rd
- 15 Shirkin Rd
- 29 Rogers Rd
- 49 Barrell Run Rd
- 46 Barrell Run Rd
- 15 Rogers Rd
- 20 Rogers Rd
- 3 Shirkin Rd
- 26 Barrell Run Rd
- 522 Beede Hill Rd
- 39 Barrell Run Rd
- 24 Barrell Run Rd
