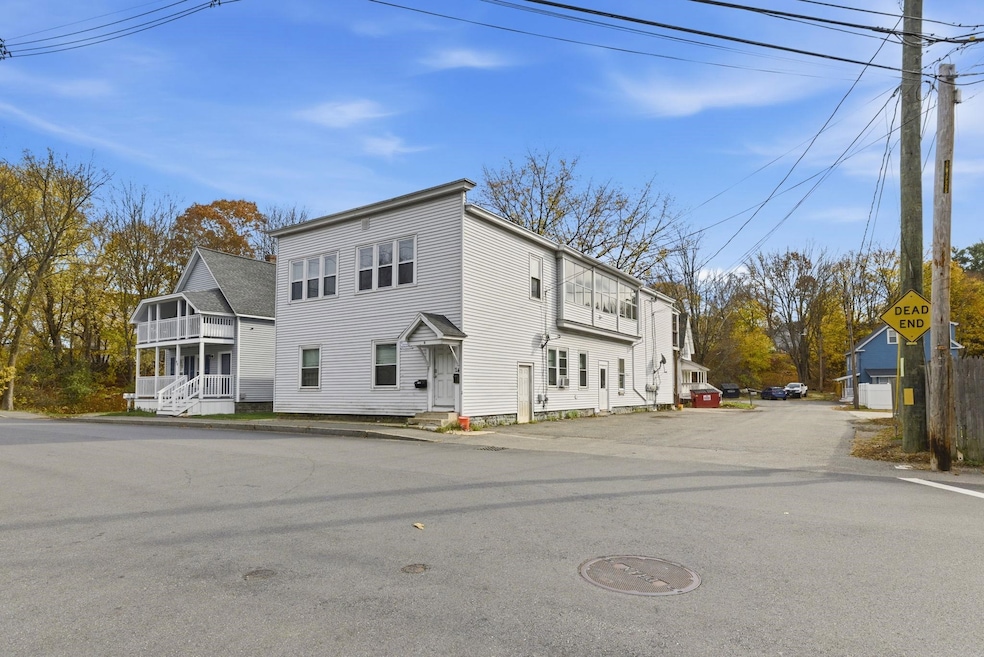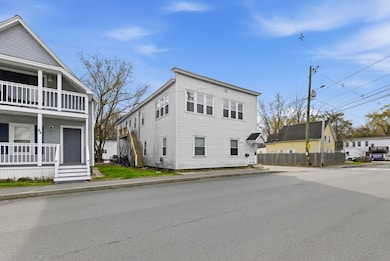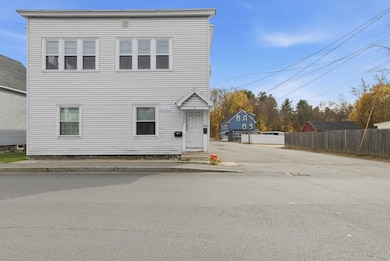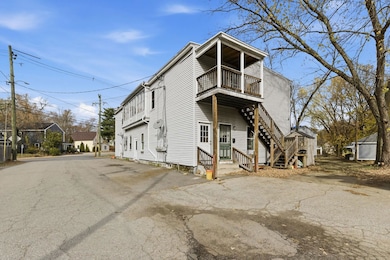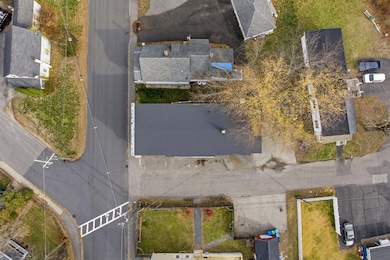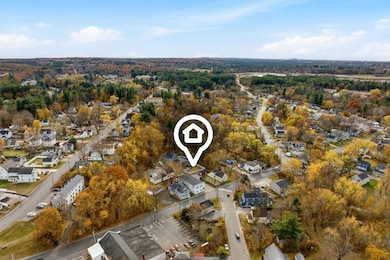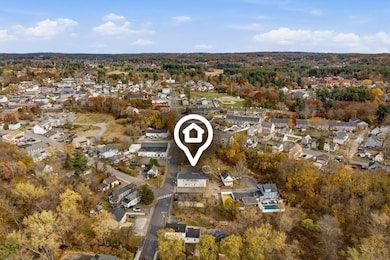Estimated payment $5,599/month
About This Home
Fantastic owner-occupant or investment opportunity in a highly convenient Derry location! This well-maintained 4-unit multifamily property features a strong rental history and a desirable unit mix: (1) 1-bed/1-bath, (2) 2-bed/1-bath, and (1) 3-bed/1-bath. The spacious 3-bedroom is currently vacant and fully renovated, offering move-in ready appeal with fresh paint & flooring, a bright kitchen with new stainless-steel appliances, granite-style countertops, and an updated bath. The unit also features a charming enclosed porch and keyless entry. Tenants pay electric and hot water. The property offers off-street parking, washer/dryer hookups. Major system updates include a new boiler in 2023 and a roof replaced just two years ago. Located on a corner lot in a quiet residential neighborhood, yet close to everything—just 1 mile to Route 93, 1⁄4 mile to Route 102, and about 11⁄4 miles to Route 28—this property offers excellent commuter access while being moments from local shops, restaurants, parks, and schools. Whether you're looking to live in one unit and offset your mortgage or expand your real estate portfolio, 24 South Avenue is a smart investment in growing Derry. Showings begin on Friday 11/14. Call the office to set up a time. Owner is a licensed New Hampshire real estate salesperson.
Property Details
Home Type
- Multi-Family
Est. Annual Taxes
- $10,319
Year Built
- Built in 1920
Parking
- Paved Parking
Home Design
- Stone Foundation
- Wood Frame Construction
- Membrane Roofing
- Vinyl Siding
Interior Spaces
- Property has 2 Levels
- Basement Fills Entire Space Under The House
Bedrooms and Bathrooms
- 8 Bedrooms
- 4 Bathrooms
Utilities
- Heating System Uses Steam
- Separate Meters
Additional Features
- 5,227 Sq Ft Lot
- City Lot
Community Details
- 4 Units
Listing and Financial Details
- Tax Block 210
- Assessor Parcel Number 26
Map
Home Values in the Area
Average Home Value in this Area
Property History
| Date | Event | Price | List to Sale | Price per Sq Ft |
|---|---|---|---|---|
| 11/12/2025 11/12/25 | For Sale | $899,000 | 0.0% | $220 / Sq Ft |
| 11/27/2019 11/27/19 | Rented | $1,150 | 0.0% | -- |
| 11/24/2019 11/24/19 | Under Contract | -- | -- | -- |
| 10/31/2019 10/31/19 | For Rent | $1,150 | -3.8% | -- |
| 01/07/2019 01/07/19 | Rented | $1,195 | +9.1% | -- |
| 11/01/2018 11/01/18 | Off Market | $1,095 | -- | -- |
| 11/01/2018 11/01/18 | Under Contract | -- | -- | -- |
| 10/13/2018 10/13/18 | For Rent | $1,095 | -- | -- |
Source: PrimeMLS
MLS Number: 5069276
- 31 South Ave Unit B
- 31 South Ave Unit L
- 23 Pleasant St
- 37 Highland Ave Unit 1
- 18 Maple St Unit 1
- 8 Birch St
- 23 Oak St
- 4 Cedar St
- 36 Stonegate Ln
- 51 Fordway Extension
- 119 Stonegate Ln
- 24 Jefferson St
- 65 Fordway Extension Unit 211
- 8 Laurel St
- 30 Kendall Pond Rd Unit 77
- 30 Kendall Pond Rd Unit 7
- 84 E Broadway
- 27 Mount Pleasant St Unit R
- 5 Sunnyside Ln Unit R
- 13 Tiger Tail Cir
- 12 Central St Unit Bottom Floor
- 12 Central St Unit bottom fl
- 12 Central St Unit Top Floor
- 4 Mc Gregor St Unit A - 1st Floor
- 40 W Broadway Unit 8-RR431
- 40 W Broadway Unit 8
- 1 Florence St Unit B
- 53 W Broadway
- 16 Manning St Unit 206
- 29 High St Unit B
- 14 Crystal Ave
- 73 E Broadway Unit K
- 73 E Broadway Unit O
- 65 Fordway Extension Unit 6
- 70 Fordway Extension Unit 102
- 4 Ferland Dr
- 88 Franklin St Unit 4
- 87 N High St Unit B
- 1 Forest Ridge Rd
- 1 Charleston Ave
