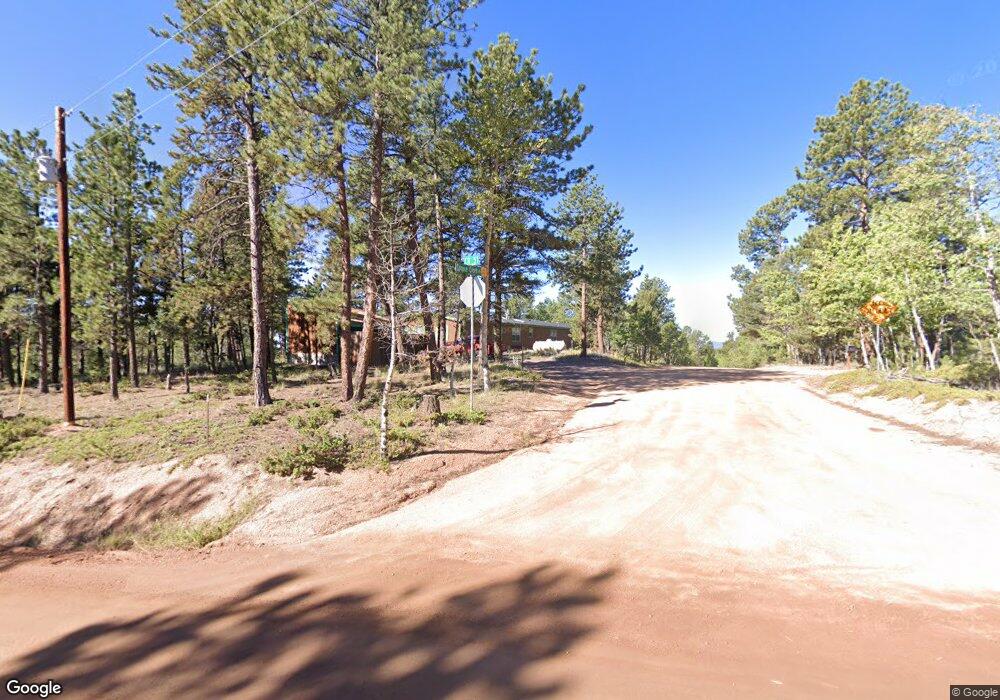24 Spruce Creek Rd Divide, CO 80814
Estimated Value: $429,000 - $470,000
4
Beds
3
Baths
2,052
Sq Ft
$220/Sq Ft
Est. Value
About This Home
This home is located at 24 Spruce Creek Rd, Divide, CO 80814 and is currently estimated at $451,140, approximately $219 per square foot. 24 Spruce Creek Rd is a home located in Teller County with nearby schools including Woodland Park Junior/Senior High School and Merit Academy.
Ownership History
Date
Name
Owned For
Owner Type
Purchase Details
Closed on
Nov 6, 2020
Sold by
Robinson Shaun P
Bought by
Robinson Shaun P and Robinson Santa Melba
Current Estimated Value
Home Financials for this Owner
Home Financials are based on the most recent Mortgage that was taken out on this home.
Original Mortgage
$339,900
Outstanding Balance
$303,005
Interest Rate
2.9%
Mortgage Type
New Conventional
Estimated Equity
$148,135
Purchase Details
Closed on
Oct 11, 2018
Sold by
Pine Alan R and Pine Loreen K
Bought by
Ellsworth Alexndria L and Ellsworth Lucas
Home Financials for this Owner
Home Financials are based on the most recent Mortgage that was taken out on this home.
Original Mortgage
$246,846
Interest Rate
4.62%
Mortgage Type
FHA
Purchase Details
Closed on
Sep 1, 2011
Sold by
Secretary Of Housing & Urban Development
Bought by
Pine Alan R and Pine Loreen K
Purchase Details
Closed on
Jul 6, 2011
Sold by
Ewing Guy E and Ewing Jennifer L
Bought by
The Secretary Of Housing & Urban Develop
Purchase Details
Closed on
Oct 23, 2000
Bought by
Pine Alan R and Pine Loreen K
Purchase Details
Closed on
Sep 14, 2000
Bought by
Pine Alan R and Pine Loreen K
Purchase Details
Closed on
Jul 25, 1988
Bought by
Pine Alan R and Pine Loreen K
Create a Home Valuation Report for This Property
The Home Valuation Report is an in-depth analysis detailing your home's value as well as a comparison with similar homes in the area
Home Values in the Area
Average Home Value in this Area
Purchase History
| Date | Buyer | Sale Price | Title Company |
|---|---|---|---|
| Robinson Shaun P | -- | None Available | |
| Robinson Shaun P | $339,900 | Fidelity National Title | |
| Ellsworth Alexndria L | $251,400 | Unified Title Co | |
| Pine Alan R | $83,700 | Ats | |
| The Secretary Of Housing & Urban Develop | $148,998 | None Available | |
| Pine Alan R | $145,500 | -- | |
| Pine Alan R | -- | -- | |
| Pine Alan R | -- | -- |
Source: Public Records
Mortgage History
| Date | Status | Borrower | Loan Amount |
|---|---|---|---|
| Open | Robinson Shaun P | $339,900 | |
| Previous Owner | Ellsworth Alexndria L | $246,846 |
Source: Public Records
Tax History Compared to Growth
Map
Nearby Homes
- 65 Spruce Creek Rd
- 7935 County Road 51 Unit 32
- 449 Woody Creek Rd
- 1011 W Bison Creek Trail
- 410 Rangeview Rd
- 2450 Pathfinder Rd
- 860 Spring Creek Dr
- 79 Beaver Creek Cir
- 185 Wildcat Creek Dr
- 980 Spring Creek Dr
- 3447 Pathfinder Rd
- 738 Rangeview Rd
- 983 Rangeview Rd
- 1066 Rangeview Rd
- 34 Piute Cir
- 464 E Bison Creek Trail
- 1360 Kiowa Rd
- 403 Pioneer Creek Dr
- 509 John Dr
- 1570 Pathfinder Rd
- 31 Spruce Creek Rd
- 7666 County Road 51
- 7527 County Road 51
- 99 Spruce Creek Rd
- 7584 County Road 51
- 155 Spring Creek Dr
- 127 Spring Creek Dr
- 124 Spring Creek Dr
- 7826 County Road 51
- 7881 County Road 51
- 7718 County Road 51
- 189 Spring Creek Dr
- 7962 County Road 51
- 164 Spruce Creek Rd
- 7826 County 51 Rd
- 163 Spruce Creek Rd
- 180 Woody Creek Rd
- 7935 County Road 51
- 242 Woody Creek Rd
- 55 Elk Creek Dr
