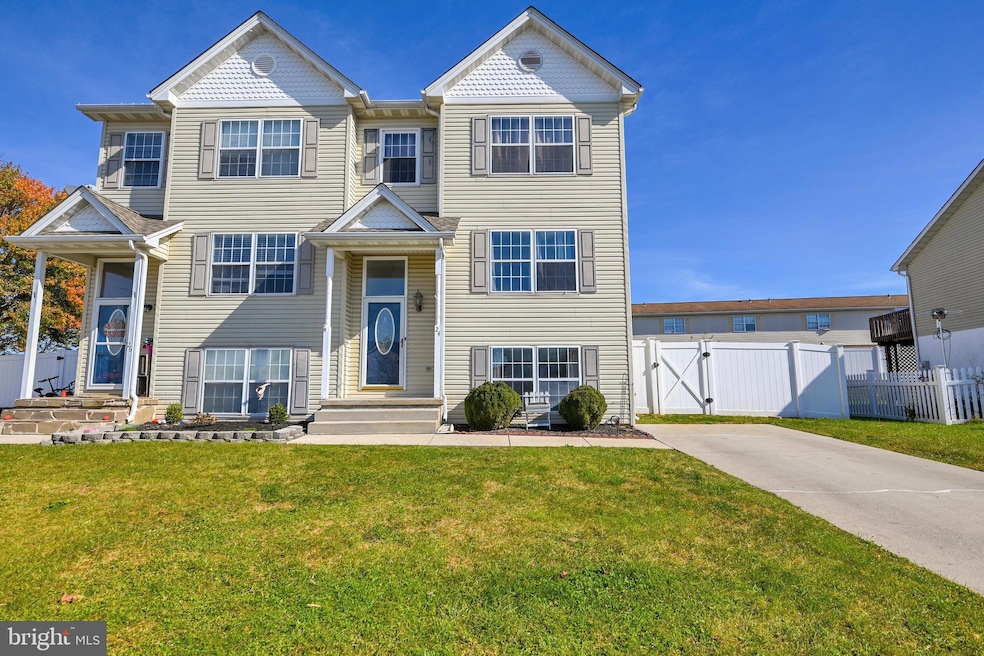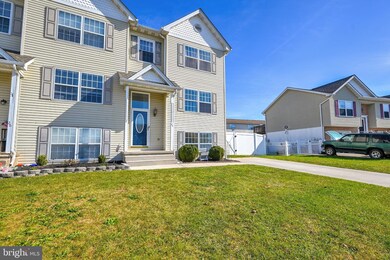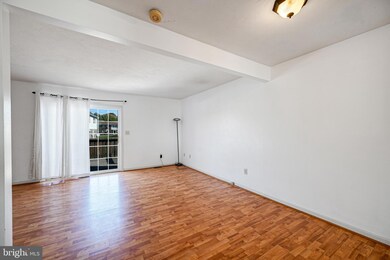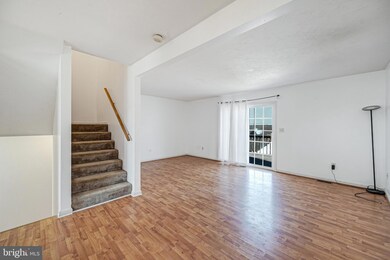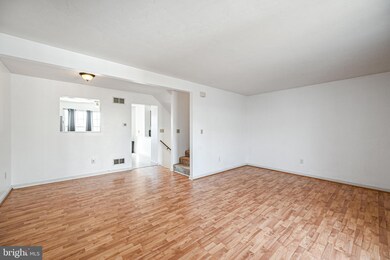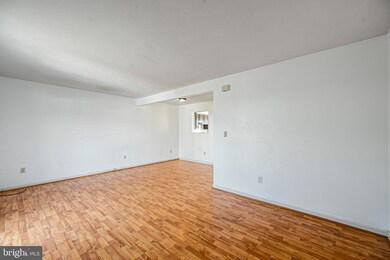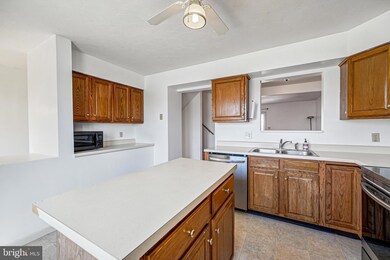
24 Squire Cir Unit 14A Mc Sherrystown, PA 17344
Highlights
- Deck
- No HOA
- Laundry Room
- Traditional Architecture
- Living Room
- 1-minute walk to North Street Park
About This Home
As of December 2024MOVE IN READY HOME COMPLETE WITH 3 BEDROOMS. FRESH PAINT THROUGHOUT. NEW CARPET IN MASTER BEDROOM. VINYL FLOORING IN OTHER 2 BEDROOMS. NEWER ROOF IN 2018. NEW FURNACE IN 2023. FENCED YARD IN REAR WITH DECK. FINISHED BASEMENT FOR EXTRA LIVING SPACE.
Last Agent to Sell the Property
RE/MAX Quality Service, Inc. License #RS341382 Listed on: 10/29/2024

Townhouse Details
Home Type
- Townhome
Est. Annual Taxes
- $3,994
Year Built
- Built in 1994
Lot Details
- 4,792 Sq Ft Lot
- Vinyl Fence
- Wood Fence
Home Design
- Semi-Detached or Twin Home
- Traditional Architecture
- Block Foundation
- Asphalt Roof
- Vinyl Siding
Interior Spaces
- Property has 3 Levels
- Family Room
- Living Room
- Finished Basement
- Laundry in Basement
Kitchen
- Electric Oven or Range
- Range Hood
- Dishwasher
Bedrooms and Bathrooms
- 3 Bedrooms
- En-Suite Primary Bedroom
Laundry
- Laundry Room
- Dryer
- Washer
Parking
- 2 Parking Spaces
- 2 Driveway Spaces
Outdoor Features
- Deck
Utilities
- Forced Air Heating and Cooling System
- 200+ Amp Service
- Electric Water Heater
Community Details
- No Home Owners Association
- Mcsherrstown Subdivision
Listing and Financial Details
- Tax Lot 0201
- Assessor Parcel Number 28002-0201---000
Ownership History
Purchase Details
Home Financials for this Owner
Home Financials are based on the most recent Mortgage that was taken out on this home.Purchase Details
Home Financials for this Owner
Home Financials are based on the most recent Mortgage that was taken out on this home.Similar Home in Mc Sherrystown, PA
Home Values in the Area
Average Home Value in this Area
Purchase History
| Date | Type | Sale Price | Title Company |
|---|---|---|---|
| Deed | $225,000 | Hometown Real Estate Settlemen | |
| Deed | $124,900 | None Available |
Mortgage History
| Date | Status | Loan Amount | Loan Type |
|---|---|---|---|
| Open | $213,750 | New Conventional | |
| Previous Owner | $122,637 | FHA |
Property History
| Date | Event | Price | Change | Sq Ft Price |
|---|---|---|---|---|
| 12/10/2024 12/10/24 | Sold | $225,000 | 0.0% | $123 / Sq Ft |
| 11/06/2024 11/06/24 | Pending | -- | -- | -- |
| 10/29/2024 10/29/24 | For Sale | $224,900 | +80.1% | $123 / Sq Ft |
| 03/28/2013 03/28/13 | Sold | $124,900 | 0.0% | $102 / Sq Ft |
| 02/12/2013 02/12/13 | Pending | -- | -- | -- |
| 02/12/2013 02/12/13 | For Sale | $124,900 | -- | $102 / Sq Ft |
Tax History Compared to Growth
Tax History
| Year | Tax Paid | Tax Assessment Tax Assessment Total Assessment is a certain percentage of the fair market value that is determined by local assessors to be the total taxable value of land and additions on the property. | Land | Improvement |
|---|---|---|---|---|
| 2025 | $4,105 | $157,500 | $27,500 | $130,000 |
| 2024 | $3,817 | $157,500 | $27,500 | $130,000 |
| 2023 | $3,633 | $157,500 | $27,500 | $130,000 |
| 2022 | $3,530 | $157,500 | $27,500 | $130,000 |
| 2021 | $3,368 | $157,500 | $27,500 | $130,000 |
| 2020 | $3,293 | $157,500 | $27,500 | $130,000 |
| 2019 | $3,230 | $157,500 | $27,500 | $130,000 |
| 2018 | $3,166 | $157,500 | $27,500 | $130,000 |
| 2017 | $3,044 | $157,500 | $27,500 | $130,000 |
| 2016 | -- | $157,500 | $27,500 | $130,000 |
| 2015 | -- | $157,500 | $27,500 | $130,000 |
| 2014 | -- | $157,500 | $27,500 | $130,000 |
Agents Affiliated with this Home
-
Kelly MacGregor

Seller's Agent in 2024
Kelly MacGregor
RE/MAX
(717) 524-8008
8 in this area
173 Total Sales
-
John Grim

Seller Co-Listing Agent in 2024
John Grim
RE/MAX
(717) 646-4016
7 in this area
125 Total Sales
-
Jordan Pusker

Buyer's Agent in 2024
Jordan Pusker
Keller Williams Keystone Realty
(540) 998-1399
1 in this area
68 Total Sales
-
Donna Ault

Seller's Agent in 2013
Donna Ault
Berkshire Hathaway HomeServices Homesale Realty
(717) 515-0754
9 Total Sales
Map
Source: Bright MLS
MLS Number: PAAD2015232
APN: 28-002-0201-000
- 160 N 2nd St
- 119 South St
- 19 Saint Josephs Ln Unit 4
- 303 Ridge Ave
- 165 Sherry Dr Unit 12
- 355 North St
- 11 Flint Dr
- 65 Flint Dr
- 54 Flint Dr Unit 50
- 24 Red Stone Ln
- 113 Flint Dr
- 108 Flint Dr
- 27 Red Stone Ln Unit 70
- 116 Flint Dr
- 40 Red Stone Ln
- 129 Flint Dr Unit 60
- 25 Eagle Ln
- 502 South St Unit 1
- 87 Eagle Ln Unit 5
- 25 Buckskin Dr Unit 73
