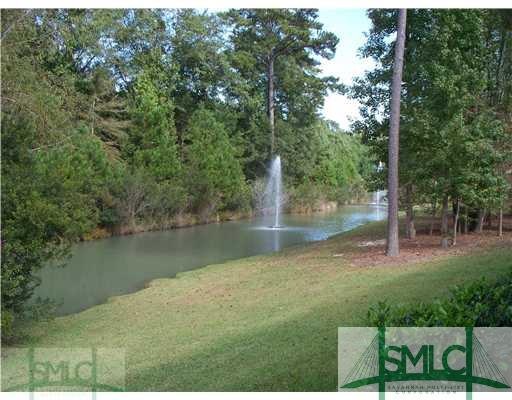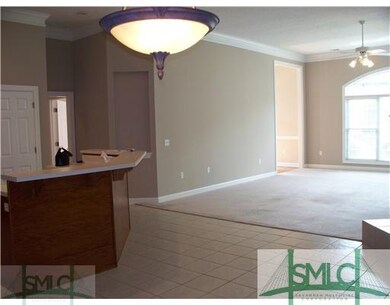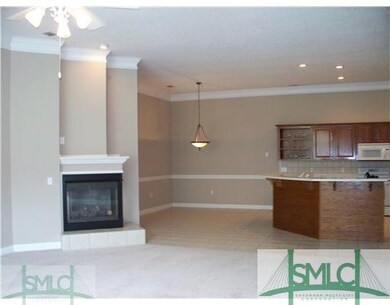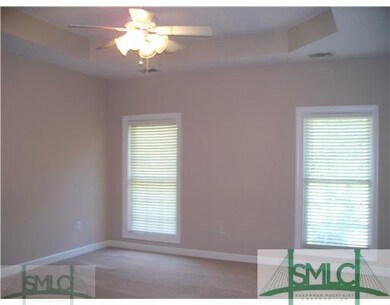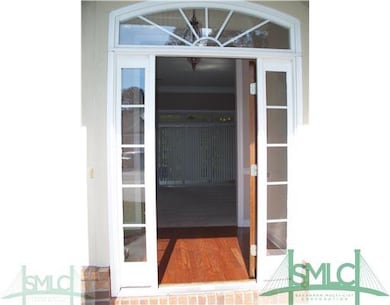
24 Steeple Run Way Savannah, GA 31405
Southbridge NeighborhoodHighlights
- Golf Course Community
- Home fronts a lagoon or estuary
- Community Lake
- Fitness Center
- Primary Bedroom Suite
- Clubhouse
About This Home
As of December 2022Maintenance-free townhome with pretty lagoon view! 3 brs, 2bth, GR, split floor plan, private covered patio & more. Appraisers note AGENT remarks.
Last Agent to Sell the Property
Keller Williams Coastal Area P License #209658 Listed on: 02/20/2015

Townhouse Details
Home Type
- Townhome
Est. Annual Taxes
- $4,960
Year Built
- Built in 2000 | Remodeled
Lot Details
- Home fronts a lagoon or estuary
- Sprinkler System
- Wooded Lot
Home Design
- Contemporary Architecture
- Traditional Architecture
- Raised Foundation
- Composition Roof
- Stucco
Interior Spaces
- 1,876 Sq Ft Home
- 1-Story Property
- Recessed Lighting
- Gas Fireplace
- Great Room with Fireplace
- Sitting Room
- Pull Down Stairs to Attic
Kitchen
- Breakfast Area or Nook
- Breakfast Bar
- Oven or Range
- Microwave
- Dishwasher
- Disposal
Flooring
- Carpet
- Tile
Bedrooms and Bathrooms
- 3 Bedrooms
- Primary Bedroom Suite
- 2 Full Bathrooms
- Dual Vanity Sinks in Primary Bathroom
- Whirlpool Bathtub
- Separate Shower
Laundry
- Laundry Room
- Washer and Dryer Hookup
Parking
- 2 Car Attached Garage
- Automatic Garage Door Opener
Outdoor Features
- Covered patio or porch
Schools
- Gould Elementary School
- West Chatham Middle School
- New Hampstead High School
Utilities
- Central Heating and Cooling System
- Heat Pump System
- Electric Water Heater
- Cable TV Available
Listing and Financial Details
- Assessor Parcel Number 1-0989B-04-041
Community Details
Recreation
- Golf Course Community
- Tennis Courts
- Volleyball Courts
- Community Playground
- Fitness Center
- Community Pool
- Park
- Jogging Path
Additional Features
- Community Lake
- Clubhouse
- Building Security System
Ownership History
Purchase Details
Home Financials for this Owner
Home Financials are based on the most recent Mortgage that was taken out on this home.Purchase Details
Home Financials for this Owner
Home Financials are based on the most recent Mortgage that was taken out on this home.Purchase Details
Home Financials for this Owner
Home Financials are based on the most recent Mortgage that was taken out on this home.Similar Homes in Savannah, GA
Home Values in the Area
Average Home Value in this Area
Purchase History
| Date | Type | Sale Price | Title Company |
|---|---|---|---|
| Warranty Deed | $298,000 | -- | |
| Warranty Deed | $203,000 | -- | |
| Deed | $180,000 | -- |
Mortgage History
| Date | Status | Loan Amount | Loan Type |
|---|---|---|---|
| Previous Owner | $176,739 | FHA |
Property History
| Date | Event | Price | Change | Sq Ft Price |
|---|---|---|---|---|
| 12/01/2022 12/01/22 | Sold | $298,000 | -3.6% | $159 / Sq Ft |
| 09/10/2022 09/10/22 | For Sale | $309,000 | +52.2% | $165 / Sq Ft |
| 02/27/2015 02/27/15 | Sold | $203,000 | -13.6% | $108 / Sq Ft |
| 02/24/2015 02/24/15 | Pending | -- | -- | -- |
| 02/20/2015 02/20/15 | For Sale | $235,000 | -- | $125 / Sq Ft |
Tax History Compared to Growth
Tax History
| Year | Tax Paid | Tax Assessment Tax Assessment Total Assessment is a certain percentage of the fair market value that is determined by local assessors to be the total taxable value of land and additions on the property. | Land | Improvement |
|---|---|---|---|---|
| 2024 | $4,960 | $131,000 | $26,000 | $105,000 |
| 2023 | $4,087 | $118,720 | $16,000 | $102,720 |
| 2022 | $3,238 | $104,480 | $16,000 | $88,480 |
| 2021 | $2,817 | $90,880 | $16,000 | $74,880 |
| 2020 | $3,406 | $90,120 | $16,000 | $74,120 |
| 2019 | $3,491 | $93,360 | $16,000 | $77,360 |
| 2018 | $2,789 | $94,080 | $16,000 | $78,080 |
| 2017 | $2,705 | $83,760 | $9,000 | $74,760 |
| 2016 | $2,747 | $81,200 | $8,932 | $72,268 |
| 2015 | $2,851 | $84,200 | $9,000 | $75,200 |
| 2014 | $4,245 | $84,400 | $0 | $0 |
Agents Affiliated with this Home
-
Traci Amick

Seller's Agent in 2022
Traci Amick
Keller Williams Coastal Area P
(912) 631-0220
52 in this area
139 Total Sales
-
Teresa Cowart

Buyer's Agent in 2022
Teresa Cowart
RE/MAX
(912) 667-1881
13 in this area
2,304 Total Sales
-
K
Buyer Co-Listing Agent in 2022
Kathy Mesclier
eXp Realty LLC
Map
Source: Savannah Multi-List Corporation
MLS Number: 132681
APN: 10989B04041
- 135 Steeplechase Ct
- 1 Myrtlewood Dr
- 1409 Dean Forest Rd
- 3 Pine Lakes Point
- 17 Hickory Grove Point
- 106 Baymeadow Point
- 6 Baysprings Point
- 8 Cedar Point Dr
- 115 Greenview Dr
- 706 Southbridge Blvd
- 103 Sabal Ln
- 2 Jasmine Crossing
- 1 Southernwood Place
- 21 Crestwood Dr
- 121 Salt Creek Rd
- 9 Wood Duck Dr
- 39 Grand Lake Cir
- 109 Southernwood Place
- 11 White Oak Bluff
- 100 Old Louisville Rd
