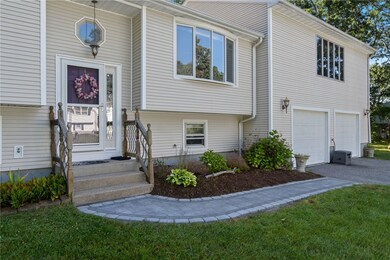
24 Tell St Warwick, RI 02889
Wildes Corner NeighborhoodEstimated Value: $550,000 - $572,000
Highlights
- Marina
- Raised Ranch Architecture
- Wood Flooring
- Deck
- Cathedral Ceiling
- Game Room
About This Home
As of December 2023Welcome home to 24 Tell! Nestled in a convenient but out of the way neighborhood, everything you could possibly need is right around the corner. This home not only offers a great location, but it boasts three large bedrooms and three FULL bathrooms! Upon entering from your brand new walkway, you'll be greeted with newly surfaced stairs, freshly refinished hardwood floors throughout the entire kitchen, dining room, hallway and massive living room as well as brand new flooring in the basement. The fully finished basement also offers a large kitchenette, living area and separate finished area that was used as a bedroom. Make the basement an in-law or use it for rec space, the possibilities are endless! There's also a large bathroom in the basement as well as a separate laundry/utility and storage area. The oversized garage was a perfect addition to this home. Engineered with an oversized beam, the addition above the garage was built to support a heavy pool table and essentially anything you could want to put up there. There is a large deck off of the kitchen that overlooks the yard and shed for extra storage. There is certainly no shortage of space in this well maintained home. With central air, a brand new hot water heater, public sewer/water, this home will maintain itself! All that's left to do is move in. Price improvement for quick sale, owners are motivated.
Last Agent to Sell the Property
1WH Real Estate, Inc License #RES.0045587 Listed on: 08/15/2023

Home Details
Home Type
- Single Family
Est. Annual Taxes
- $6,220
Year Built
- Built in 1984
Lot Details
- 0.37 Acre Lot
Parking
- 2 Car Attached Garage
Home Design
- Raised Ranch Architecture
- Concrete Perimeter Foundation
- Masonry
Interior Spaces
- 1-Story Property
- Cathedral Ceiling
- Game Room
- Storage Room
- Laundry Room
- Utility Room
Flooring
- Wood
- Laminate
Bedrooms and Bathrooms
- 3 Bedrooms
- 3 Full Bathrooms
Finished Basement
- Basement Fills Entire Space Under The House
- Interior and Exterior Basement Entry
Outdoor Features
- Walking Distance to Water
- Deck
Utilities
- Forced Air Heating and Cooling System
- Heating System Uses Gas
- 200+ Amp Service
- Gas Water Heater
Listing and Financial Details
- Tax Lot 368
- Assessor Parcel Number 24TELLSTWARW
Community Details
Amenities
- Shops
- Restaurant
- Public Transportation
Recreation
- Marina
- Recreation Facilities
Ownership History
Purchase Details
Home Financials for this Owner
Home Financials are based on the most recent Mortgage that was taken out on this home.Similar Homes in Warwick, RI
Home Values in the Area
Average Home Value in this Area
Purchase History
| Date | Buyer | Sale Price | Title Company |
|---|---|---|---|
| Paul Mark M | $104,000 | -- |
Mortgage History
| Date | Status | Borrower | Loan Amount |
|---|---|---|---|
| Open | Tougas Muriel V | $173,260 | |
| Closed | Tougas Muriel V | $204,355 | |
| Closed | Tougas Muriel V | $113,000 | |
| Closed | Tougas Muriel V | $101,534 |
Property History
| Date | Event | Price | Change | Sq Ft Price |
|---|---|---|---|---|
| 12/21/2023 12/21/23 | Sold | $500,000 | 0.0% | $185 / Sq Ft |
| 11/01/2023 11/01/23 | Pending | -- | -- | -- |
| 10/31/2023 10/31/23 | Off Market | $500,000 | -- | -- |
| 08/25/2023 08/25/23 | Price Changed | $499,900 | -2.9% | $184 / Sq Ft |
| 08/15/2023 08/15/23 | For Sale | $515,000 | -- | $190 / Sq Ft |
Tax History Compared to Growth
Tax History
| Year | Tax Paid | Tax Assessment Tax Assessment Total Assessment is a certain percentage of the fair market value that is determined by local assessors to be the total taxable value of land and additions on the property. | Land | Improvement |
|---|---|---|---|---|
| 2024 | $6,610 | $456,800 | $97,700 | $359,100 |
| 2023 | $6,400 | $451,000 | $97,700 | $353,300 |
| 2022 | $6,220 | $332,100 | $65,300 | $266,800 |
| 2021 | $6,220 | $332,100 | $65,300 | $266,800 |
| 2020 | $6,220 | $332,100 | $65,300 | $266,800 |
| 2019 | $6,220 | $332,100 | $65,300 | $266,800 |
| 2018 | $5,918 | $284,500 | $61,600 | $222,900 |
| 2017 | $5,758 | $284,500 | $61,600 | $222,900 |
| 2016 | $5,758 | $284,500 | $61,600 | $222,900 |
| 2015 | $5,179 | $249,600 | $71,100 | $178,500 |
| 2014 | $5,007 | $249,600 | $71,100 | $178,500 |
| 2013 | $4,940 | $249,600 | $71,100 | $178,500 |
Agents Affiliated with this Home
-
Amy Therrien

Seller's Agent in 2023
Amy Therrien
1WH Real Estate, Inc
(401) 489-0734
1 in this area
58 Total Sales
-
William Thompson

Buyer's Agent in 2023
William Thompson
Keller Williams Realty
(774) 280-5764
1 in this area
241 Total Sales
Map
Source: State-Wide MLS
MLS Number: 1341784
APN: WARW-000350-000368-000000
- 56 Glen Dr
- 1 Willow Glen Cir Unit 135
- 93 Sefton Ave
- 71 Tampa Ave
- 136 Wilde Field Dr
- 65 Pequot Ave
- 201 Horse Neck Rd
- 76 Langley St
- 148 Haswill St
- 21 Parsonage Dr
- 191 Canfield Ave
- 75 Northup St
- 32 Northup St
- 75 Fletcher St
- 530 Oakland Beach Ave
- 16 Westwood Dr
- 19 Wood St
- 206 Reynolds Ave
- 87 Elmbrook Dr
- 188 Wood St






