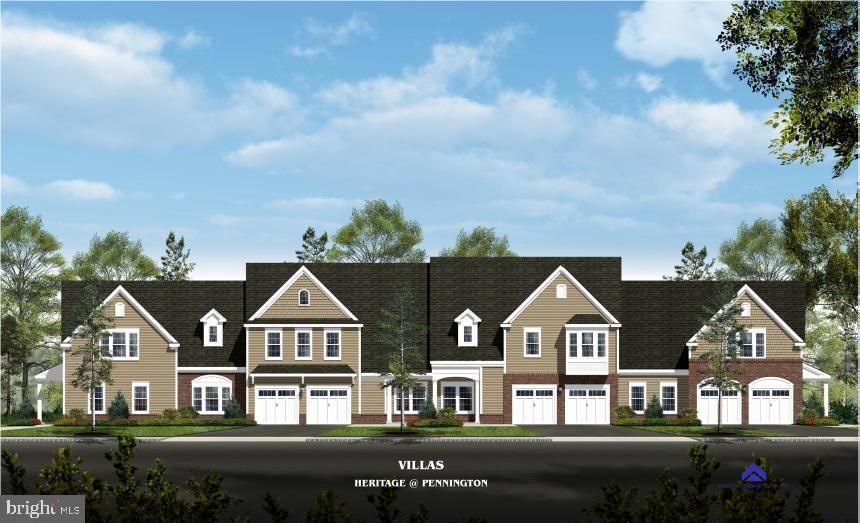
24 Tucker Way Pennington, NJ 08534
Estimated Value: $649,000 - $727,000
Highlights
- New Construction
- Open Floorplan
- Wood Flooring
- Hopewell Valley Central High School Rated A
- Contemporary Architecture
- Attic
About This Home
As of August 2020Copy & paste this link into your browser to see a video of the Model home for marketing purposes only: https://my.matterport.com/show/?brand=0&m=YfhMxo2GNqmHeritage @ Pennington by American Properties has just released Phase 2! This 3 br, 2 1/2 bath Rosedale Model is coming soon and offers 9' ceilings on first and 2nd floors! Enjoy this lifestyle in a great location while there's still time! Heritage @ Pennington is just what you are looking for! Whether downsizing or just starting it's the perfect affordable solution for an easy lifestyle. Great location and within walking distance to the quaint down town of Pennington with many options for shopping & dinning. Also very convenient to local train stations for the commuter and 295 & Rt 1, offering an easy drive to Princeton within minutes that offers even more nightlife venues! Enjoy cooking and entertaining at the same time with the flow of this great layout, and the current style. The front flex room can be used however you wish, as a living room/office/media room, it's up to you! The designer hardwood floors in the foyer are standard, and the options to continue will delight! The amazing kitchen will make you WANT to stay home and actually cook!! Enjoy the large center island, 42 inch cabs. granite counter tops, & ss appliances, while you are sharing time with your guests. The dinning area also has a sliding door that accesses the patio. A first floor powder room completes this level. The spacious Master bedroom , offers a walk-closet, and a beautiful dual sink, and walk-in shower in the Ma. bathroom. Two additional bedrooms are generously sized, and they share a hall bathroom. Also conveniently located on the second floor is a laundry/utility room for easy access. An attached garage, ample closet space, and attic access add to the storage space. Come take a look, to see for yourself!
Last Agent to Sell the Property
BHHS Fox & Roach - Robbinsville License #455944 Listed on: 11/19/2019

Townhouse Details
Home Type
- Townhome
Est. Annual Taxes
- $1,713
Lot Details
- 2,091
HOA Fees
- $286 Monthly HOA Fees
Parking
- 1 Car Attached Garage
- Front Facing Garage
- Driveway
Home Design
- New Construction
- Contemporary Architecture
- Vinyl Siding
Interior Spaces
- Property has 2 Levels
- Open Floorplan
- Recessed Lighting
- Family Room Off Kitchen
- Combination Kitchen and Dining Room
- Bonus Room
- Utility Room
- Kitchen Island
- Attic
Flooring
- Wood
- Carpet
Bedrooms and Bathrooms
- 3 Bedrooms
- En-Suite Primary Bedroom
- En-Suite Bathroom
- Walk-In Closet
Schools
- Timberlane Middle School
- Central High School
Utilities
- Forced Air Heating and Cooling System
- Natural Gas Water Heater
Listing and Financial Details
- Tax Lot 00001
- Assessor Parcel Number 08-00102-00001-C1802
Community Details
Overview
- Association fees include common area maintenance, lawn maintenance, snow removal
- Heritage At Pennington Subdivision
Recreation
- Community Playground
Ownership History
Purchase Details
Home Financials for this Owner
Home Financials are based on the most recent Mortgage that was taken out on this home.Similar Homes in Pennington, NJ
Home Values in the Area
Average Home Value in this Area
Purchase History
| Date | Buyer | Sale Price | Title Company |
|---|---|---|---|
| Ortega Gustavo M | $458,744 | Prestige Title Agency |
Mortgage History
| Date | Status | Borrower | Loan Amount |
|---|---|---|---|
| Open | Ortega Gustavo M | $435,006 | |
| Previous Owner | American Properties At Pennington Llc | $6,810,000 |
Property History
| Date | Event | Price | Change | Sq Ft Price |
|---|---|---|---|---|
| 08/11/2020 08/11/20 | Sold | $429,900 | 0.0% | $189 / Sq Ft |
| 04/20/2020 04/20/20 | Pending | -- | -- | -- |
| 11/19/2019 11/19/19 | For Sale | $429,990 | -- | $190 / Sq Ft |
Tax History Compared to Growth
Tax History
| Year | Tax Paid | Tax Assessment Tax Assessment Total Assessment is a certain percentage of the fair market value that is determined by local assessors to be the total taxable value of land and additions on the property. | Land | Improvement |
|---|---|---|---|---|
| 2024 | $13,504 | $442,900 | $125,000 | $317,900 |
| 2023 | $13,504 | $442,900 | $125,000 | $317,900 |
| 2022 | $12,552 | $442,900 | $125,000 | $317,900 |
| 2021 | $12,472 | $442,900 | $125,000 | $317,900 |
| 2020 | $12,366 | $62,500 | $62,500 | $0 |
| 2019 | $1,713 | $62,500 | $62,500 | $0 |
| 2018 | $0 | $40,000 | $40,000 | $0 |
Agents Affiliated with this Home
-
JoAnn Stewart

Seller's Agent in 2020
JoAnn Stewart
BHHS Fox & Roach
(609) 529-6055
26 in this area
68 Total Sales
-
datacorrect BrightMLS
d
Buyer's Agent in 2020
datacorrect BrightMLS
Non Subscribing Office
Map
Source: Bright MLS
MLS Number: NJME288236
APN: 08-00102-0000-00001-51
- 131 W Franklin Ave
- 8 Railroad Place
- 6 W Franklin Ave
- 6 Timberlane Dr
- 51 Eglantine Ave
- 47 Eglantine Ave
- 177 Pennington Harbourton Rd
- 23 Academy Ct
- 120 S Main St
- 9 Morningside Dr
- 124 S Main St
- 13 Morningside Dr
- 221 S Main St
- 12 Kings Ct
- 7 Chadwell Ct
- 10 Woosamonsa Rd
- 6 Woosamonsa Rd
- 58 Woosamonsa Rd - Lot 3 03
- 404 Burd St
- 58 Woosamonsa Rd
