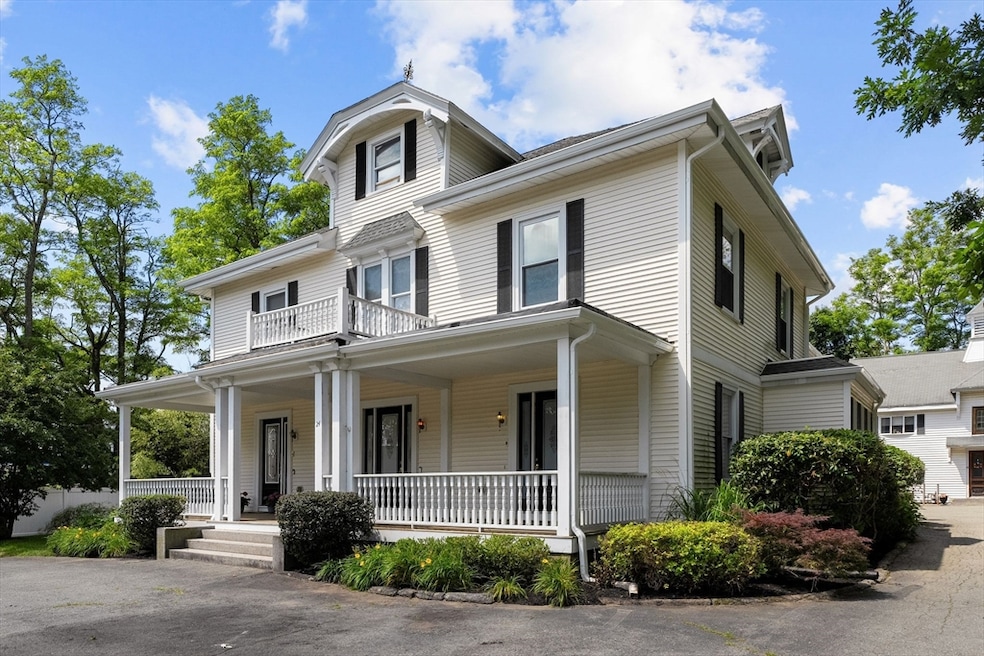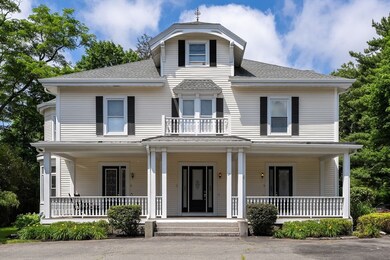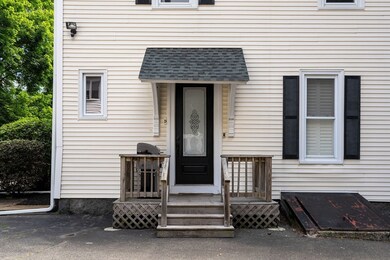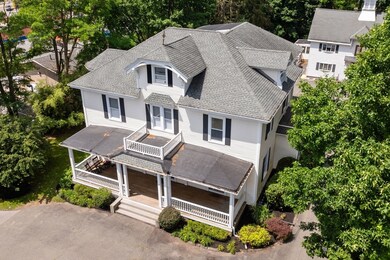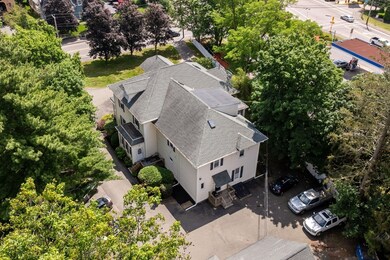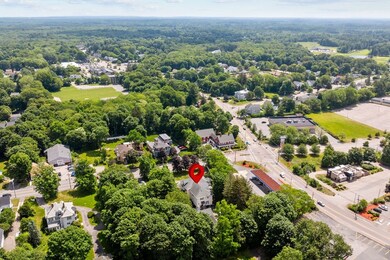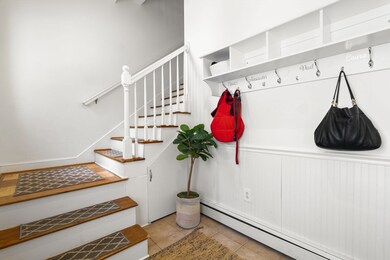
24 Union St Unit D Rockland, MA 02370
Estimated payment $3,113/month
Highlights
- Golf Course Community
- Property is near public transit
- Jogging Path
- Medical Services
- Wood Flooring
- Skylights
About This Home
Welcome to this charming 3-level townhouse set in a beautifully converted Victorian home consisting of 4 owner occupied units! Offering 2 bedrooms, 1.5 baths, and off-street parking, this spacious and light-filled home blends character with modern convenience. The main level features an open-concept living and dining area, perfect for entertaining. The kitchen includes ample cabinet space, recessed lighting, and easy access to a pantry, laundry room, and half bath. Upstairs, you’ll find a generous primary bedroom, a full bath, and a comfortable second bedroom. An oversized private storage unit is available for your convenience of storing seasonal items and more! A commuter’s dream—ideally located near major routes to Boston and just a short drive to the commuter rail. Why pay Boston prices when you can enjoy the best of the South Shore?
Listing Agent
Nicole Condon
The Simply Sold Realty Co. Listed on: 06/24/2025
Open House Schedule
-
Friday, June 27, 202510:00 to 11:30 am6/27/2025 10:00:00 AM +00:006/27/2025 11:30:00 AM +00:00Add to Calendar
-
Saturday, June 28, 202510:30 am to 12:00 pm6/28/2025 10:30:00 AM +00:006/28/2025 12:00:00 PM +00:00Add to Calendar
Townhouse Details
Home Type
- Townhome
Est. Annual Taxes
- $4,739
Year Built
- Built in 2003
HOA Fees
- $350 Monthly HOA Fees
Home Design
- Frame Construction
- Shingle Roof
Interior Spaces
- 1,620 Sq Ft Home
- 3-Story Property
- Wainscoting
- Ceiling Fan
- Skylights
- Recessed Lighting
- Entrance Foyer
- Laundry on upper level
- Basement
Kitchen
- Stove
- Range
- Microwave
- Dishwasher
Flooring
- Wood
- Wall to Wall Carpet
- Ceramic Tile
Bedrooms and Bathrooms
- 2 Bedrooms
- Primary bedroom located on third floor
- Walk-In Closet
Parking
- 2 Car Parking Spaces
- Off-Street Parking
- Assigned Parking
Outdoor Features
- Rain Gutters
- Porch
Location
- Property is near public transit
- Property is near schools
Utilities
- Window Unit Cooling System
- Heating System Uses Natural Gas
Listing and Financial Details
- Assessor Parcel Number M:51 B:0 L:107 U:24D,4531454
Community Details
Overview
- Association fees include water, sewer, insurance, ground maintenance, snow removal, trash
- 4 Units
- Alonzo Lane House Condominium Community
Amenities
- Medical Services
- Shops
- Coin Laundry
- Community Storage Space
Recreation
- Golf Course Community
- Park
- Jogging Path
Map
Home Values in the Area
Average Home Value in this Area
Tax History
| Year | Tax Paid | Tax Assessment Tax Assessment Total Assessment is a certain percentage of the fair market value that is determined by local assessors to be the total taxable value of land and additions on the property. | Land | Improvement |
|---|---|---|---|---|
| 2025 | $4,739 | $346,700 | $0 | $346,700 |
| 2024 | $4,644 | $330,300 | $0 | $330,300 |
| 2023 | $4,494 | $295,300 | $0 | $295,300 |
| 2022 | $4,316 | $257,700 | $0 | $257,700 |
| 2021 | $4,166 | $241,100 | $0 | $241,100 |
| 2020 | $4,099 | $234,200 | $0 | $234,200 |
| 2019 | $4,007 | $223,600 | $0 | $223,600 |
| 2018 | $3,812 | $209,200 | $0 | $209,200 |
| 2017 | $3,685 | $199,400 | $0 | $199,400 |
| 2016 | $3,583 | $193,800 | $0 | $193,800 |
| 2015 | $3,513 | $184,600 | $0 | $184,600 |
| 2014 | $3,287 | $179,200 | $0 | $179,200 |
Property History
| Date | Event | Price | Change | Sq Ft Price |
|---|---|---|---|---|
| 06/24/2025 06/24/25 | For Sale | $425,000 | +61.6% | $262 / Sq Ft |
| 02/27/2020 02/27/20 | Sold | $263,000 | 0.0% | $162 / Sq Ft |
| 01/13/2020 01/13/20 | Pending | -- | -- | -- |
| 01/07/2020 01/07/20 | Price Changed | $263,000 | -2.6% | $162 / Sq Ft |
| 12/19/2019 12/19/19 | For Sale | $269,900 | +14.4% | $167 / Sq Ft |
| 11/13/2017 11/13/17 | Sold | $236,000 | +2.6% | $146 / Sq Ft |
| 09/02/2017 09/02/17 | Pending | -- | -- | -- |
| 08/18/2017 08/18/17 | For Sale | $230,000 | -- | $142 / Sq Ft |
Purchase History
| Date | Type | Sale Price | Title Company |
|---|---|---|---|
| Condominium Deed | $263,000 | None Available | |
| Deed | $236,000 | -- | |
| Deed | $230,000 | -- |
Mortgage History
| Date | Status | Loan Amount | Loan Type |
|---|---|---|---|
| Open | $255,110 | New Conventional | |
| Previous Owner | $228,920 | New Conventional | |
| Previous Owner | $196,450 | Stand Alone Refi Refinance Of Original Loan | |
| Previous Owner | $207,000 | Purchase Money Mortgage |
Similar Homes in the area
Source: MLS Property Information Network (MLS PIN)
MLS Number: 73395533
APN: ROCK-000051-000000-000107-000024D
- 48 Union St
- 93 Crescent St
- 27 W Water St
- 82 Vernon St
- 10-12 Spring St
- 225 W Water St
- 47 Centre Ave
- 194 Plain St
- 103 Grove St Unit 341
- 103 Grove St Unit 317
- 103 Grove St Unit 330
- 103 Grove St Unit 346
- 135 Grove St Unit 145
- 135 Grove St Unit 120
- 28 Custer St
- 250 Concord St
- 250-252 Reed St
- 260 Reed St
- 92-94 Stanton St
- 34 North Ave
