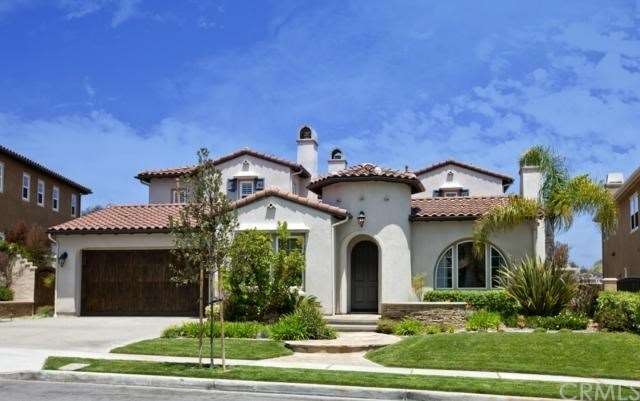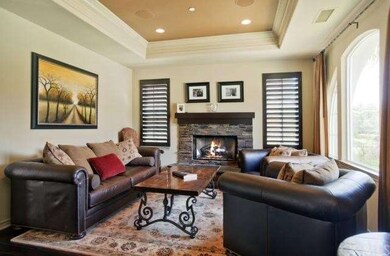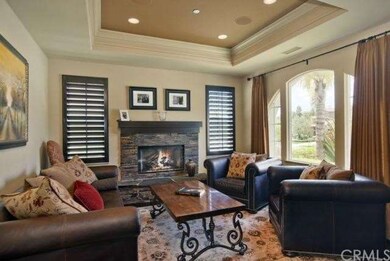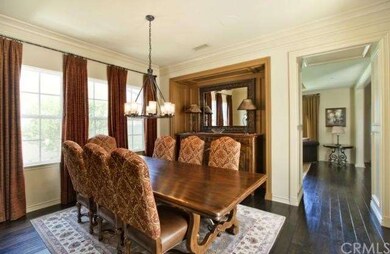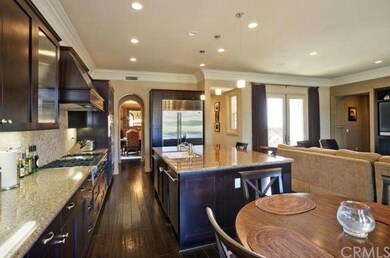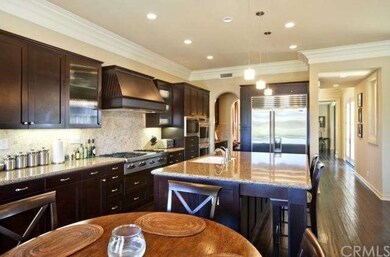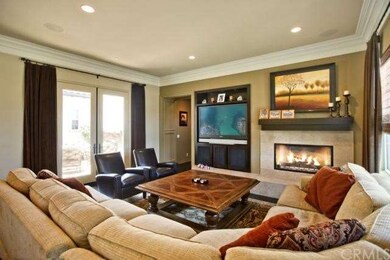
24 Via Divertirse San Clemente, CA 92673
Talega NeighborhoodHighlights
- In Ground Spa
- Primary Bedroom Suite
- Clubhouse
- Vista Del Mar Elementary School Rated A
- Canyon View
- Fireplace in Primary Bedroom Retreat
About This Home
As of September 2014Elegant Mediterranean estate offers solace and escape within its Mirador locale in Talega. This exquisite home features 5 spacious bedrooms, 4.5 bathrooms and loft. Inviting living room hosts Masonry fireplace, hearth and mantel, Arched windows and plantation shutters. The expansive kitchen with center island, nook and family room with limestone fireplace create the perfect great room for entertaining. Top-of-the-line Wolf gourmet stainless steel appliances include 6 burner stove with range, double ovens, double dishwashers and built-in Sub-zero. The rich furniture quality cabinetry is complimented by the granite counters and custom backsplash. Sumptuous master suite offers a retreat area with fireplace and built-ins, a lavish master bathroom with sunken jetted tub, oversized shower, dual vanities and beautiful limestone flooring. Enjoy a cozy outdoor fireplace in the courtyard or the entertainer's yard which features a spa with waterfall, fire pit and covered built in Viking bbq with hillside views. Additional quality amenities include walnut hardwood flooring, solid core doors and plantation shutters, triple crown moldings, designer paint and design, surround sound and much more.
Home Details
Home Type
- Single Family
Est. Annual Taxes
- $21,504
Year Built
- Built in 2005
Lot Details
- 9,235 Sq Ft Lot
- Stone Wall
- Landscaped
- Sprinkler System
- Lawn
- Front Yard
HOA Fees
- $181 Monthly HOA Fees
Parking
- 3 Car Attached Garage
Property Views
- Canyon
- Hills
Home Design
- Mediterranean Architecture
- Turnkey
- Spanish Tile Roof
- Clay Roof
- Stucco
Interior Spaces
- 3,705 Sq Ft Home
- 2-Story Property
- Central Vacuum
- Built-In Features
- Crown Molding
- High Ceiling
- Recessed Lighting
- Plantation Shutters
- Custom Window Coverings
- Window Screens
- Family Room with Fireplace
- Family Room Off Kitchen
- Living Room with Fireplace
- Dining Room
- Home Office
- Bonus Room
- Home Security System
Kitchen
- Open to Family Room
- Six Burner Stove
- Built-In Range
- Microwave
- Freezer
- Dishwasher
- Kitchen Island
- Granite Countertops
- Disposal
- Instant Hot Water
Flooring
- Wood
- Carpet
- Stone
Bedrooms and Bathrooms
- 5 Bedrooms
- Retreat
- Primary Bedroom on Main
- Fireplace in Primary Bedroom Retreat
- Primary Bedroom Suite
- Walk-In Closet
- Mirrored Closets Doors
- Jack-and-Jill Bathroom
Laundry
- Laundry Room
- 220 Volts In Laundry
Pool
- In Ground Spa
- Private Pool
Outdoor Features
- Covered patio or porch
- Exterior Lighting
- Outdoor Grill
Utilities
- Two cooling system units
- Forced Air Heating and Cooling System
- Sewer Paid
Listing and Financial Details
- Tax Lot 7
- Tax Tract Number 16252
- Assessor Parcel Number 70136320
Community Details
Overview
- Built by William Lyon
- Plan One
Amenities
- Outdoor Cooking Area
- Community Barbecue Grill
- Picnic Area
- Clubhouse
- Meeting Room
- Recreation Room
Recreation
- Tennis Courts
- Sport Court
- Community Playground
- Community Pool
- Hiking Trails
- Bike Trail
Security
- Security Service
Ownership History
Purchase Details
Purchase Details
Home Financials for this Owner
Home Financials are based on the most recent Mortgage that was taken out on this home.Purchase Details
Purchase Details
Home Financials for this Owner
Home Financials are based on the most recent Mortgage that was taken out on this home.Purchase Details
Home Financials for this Owner
Home Financials are based on the most recent Mortgage that was taken out on this home.Purchase Details
Home Financials for this Owner
Home Financials are based on the most recent Mortgage that was taken out on this home.Purchase Details
Home Financials for this Owner
Home Financials are based on the most recent Mortgage that was taken out on this home.Similar Homes in San Clemente, CA
Home Values in the Area
Average Home Value in this Area
Purchase History
| Date | Type | Sale Price | Title Company |
|---|---|---|---|
| Grant Deed | -- | -- | |
| Grant Deed | -- | None Listed On Document | |
| Interfamily Deed Transfer | -- | None Available | |
| Grant Deed | $1,250,000 | Equity Title Company | |
| Grant Deed | $1,225,000 | Western Resources Title | |
| Interfamily Deed Transfer | -- | Fidelity National Title Co | |
| Grant Deed | $1,442,500 | Fidelity National Title-Buil |
Mortgage History
| Date | Status | Loan Amount | Loan Type |
|---|---|---|---|
| Previous Owner | $850,219 | New Conventional | |
| Previous Owner | $1,000,000 | New Conventional | |
| Previous Owner | $825,000 | New Conventional | |
| Previous Owner | $1,000,000 | Purchase Money Mortgage |
Property History
| Date | Event | Price | Change | Sq Ft Price |
|---|---|---|---|---|
| 09/04/2014 09/04/14 | Sold | $1,250,000 | -1.6% | $337 / Sq Ft |
| 07/16/2014 07/16/14 | For Sale | $1,270,000 | +3.7% | $343 / Sq Ft |
| 09/06/2013 09/06/13 | Sold | $1,225,000 | -2.0% | $331 / Sq Ft |
| 08/07/2013 08/07/13 | Pending | -- | -- | -- |
| 07/08/2013 07/08/13 | Price Changed | $1,250,000 | -3.5% | $337 / Sq Ft |
| 05/24/2013 05/24/13 | For Sale | $1,295,000 | -- | $350 / Sq Ft |
Tax History Compared to Growth
Tax History
| Year | Tax Paid | Tax Assessment Tax Assessment Total Assessment is a certain percentage of the fair market value that is determined by local assessors to be the total taxable value of land and additions on the property. | Land | Improvement |
|---|---|---|---|---|
| 2024 | $21,504 | $1,525,077 | $625,655 | $899,422 |
| 2023 | $21,002 | $1,495,174 | $613,387 | $881,787 |
| 2022 | $20,880 | $1,465,857 | $601,359 | $864,498 |
| 2021 | $20,468 | $1,437,115 | $589,567 | $847,548 |
| 2020 | $20,190 | $1,422,380 | $583,522 | $838,858 |
| 2019 | $19,745 | $1,394,491 | $572,081 | $822,410 |
| 2018 | $19,368 | $1,367,149 | $560,864 | $806,285 |
| 2017 | $18,994 | $1,340,343 | $549,867 | $790,476 |
| 2016 | $19,270 | $1,314,062 | $539,085 | $774,977 |
| 2015 | $18,878 | $1,250,000 | $530,987 | $719,013 |
| 2014 | $18,534 | $1,225,000 | $546,810 | $678,190 |
Agents Affiliated with this Home
-

Seller's Agent in 2014
Michael Boyd
Coldwell Banker Realty
(949) 661-9355
4 in this area
39 Total Sales
-

Buyer's Agent in 2014
Kelli Haakenson
Compass
(949) 584-2176
3 in this area
18 Total Sales
-
J
Seller Co-Listing Agent in 2013
Jerry LaMott
Compass
(949) 472-9191
100 Total Sales
-

Buyer's Agent in 2013
Fred Albuquerque
Surterre Properties
(949) 233-1788
19 Total Sales
Map
Source: California Regional Multiple Listing Service (CRMLS)
MLS Number: OC13097799
APN: 701-363-20
- 36 Via Divertirse
- 27 Calle Canella
- 8 Calle Saltamontes
- 18 Calle Verdadero
- 18 Via Canero
- 10 Via Zamora
- 12 Via Alcamo
- 62 Via Almeria
- 21 Via Nerisa
- 61 Via Almeria
- 35 Calle Careyes
- 24 Via Carina
- 6409 Camino Ventosa
- 53 Calle Careyes
- 47 Via Alcamo
- 6019 Camino Tierra
- 40 Calle Mattis
- 6312 Camino Marinero
- 5618 Costa Maritima
- 21 Corte Lomas Verdes
