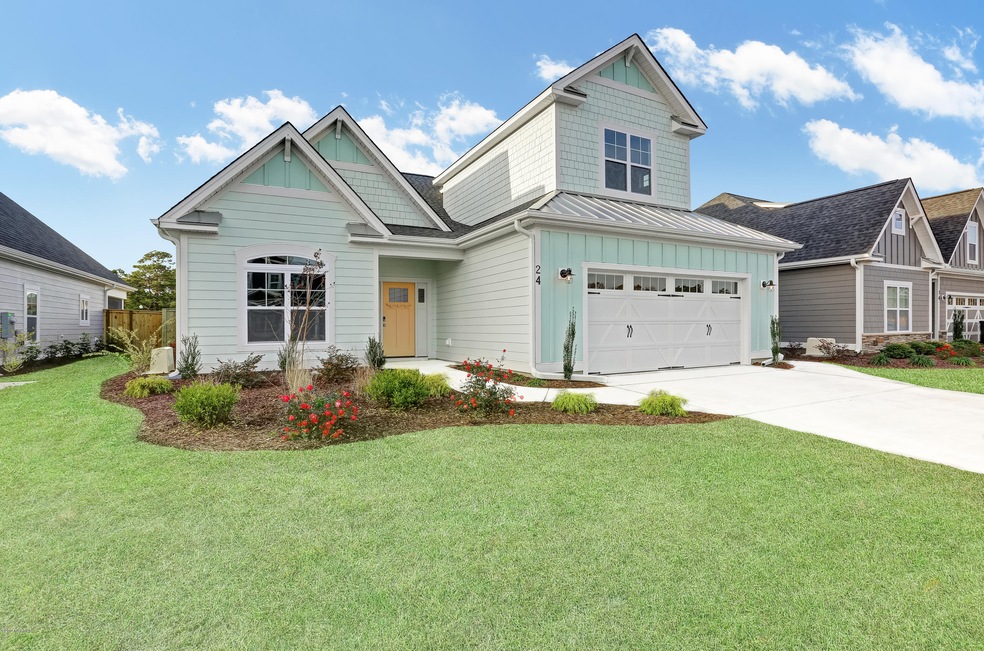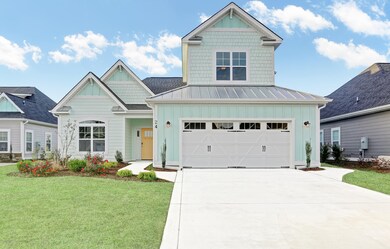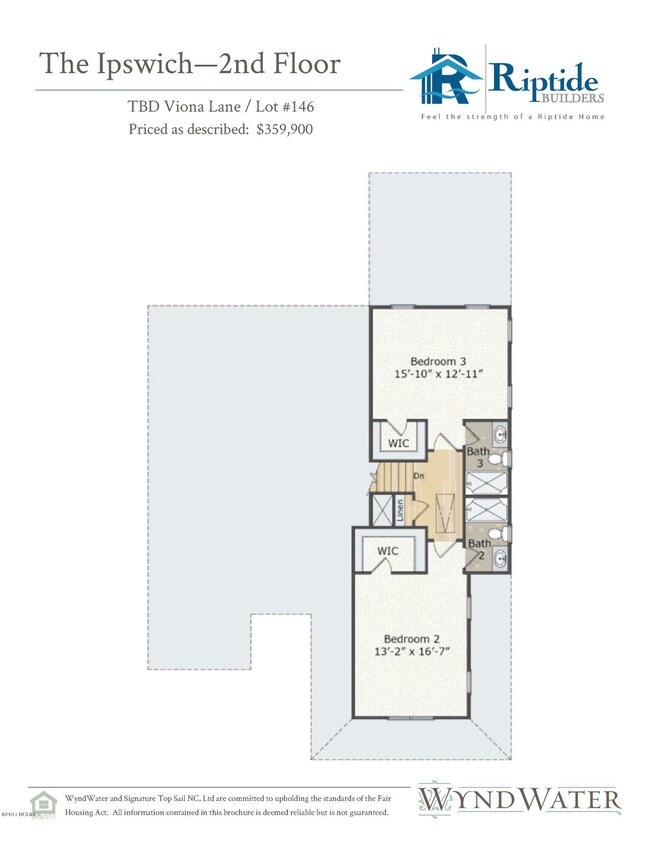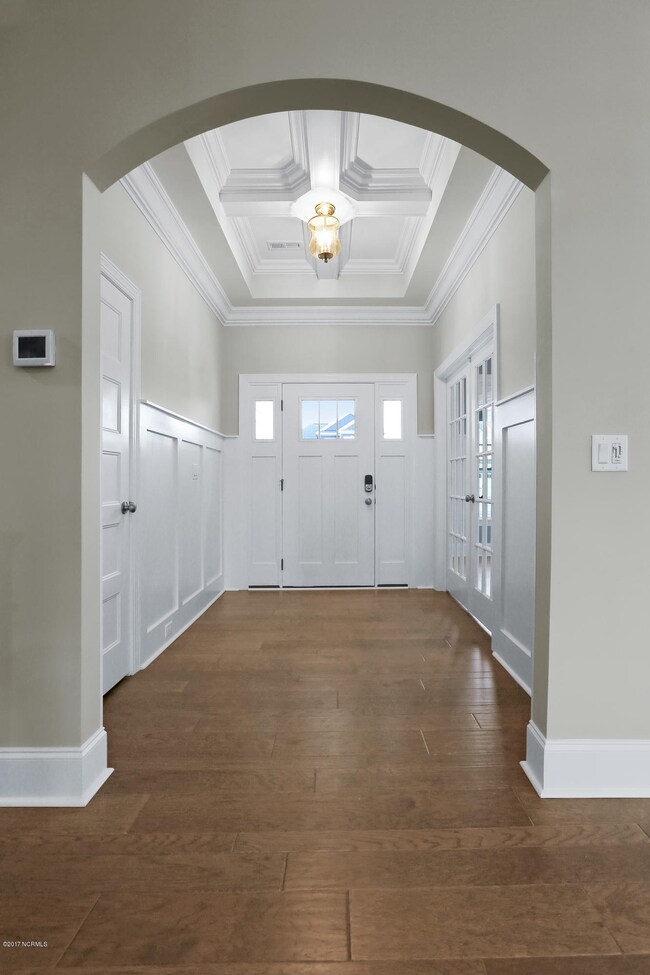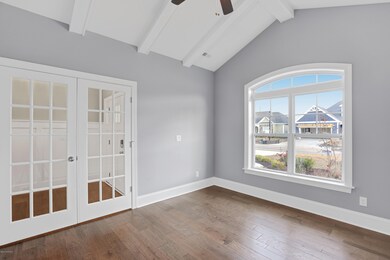
24 Viona Ln Hampstead, NC 28443
Estimated Value: $527,000 - $579,000
Highlights
- Wood Flooring
- Main Floor Primary Bedroom
- Mud Room
- North Topsail Elementary School Rated 9+
- Great Room
- Community Pool
About This Home
As of December 2017Move-in ready! The Ipswich 2-story comes w/ a craftsman-style front door, James Hardie siding & gable accents that crank up the curb appeal. Comes w/ cross coffered ceiling & wainscoting in the Foyer, a Study w/ accent beams plus a dramatic vaulted ceiling thru the Great Rm, Kitchen & Dining nook. Also has a huge screened porch, Laundry/Mud Room combo featuring coat hooks & storage cubbies, plus 2 guest suites upstairs w/ separate baths & WICs! The kitchen has an island, spacious closet pantry & Whirlpool stainless appliances (elec cooktop, DW, micro/oven combo). Master Suite features a WIC, presidential ceiling & stunning Spa Bath upgrade which includes a curbless tile shower & free standing tub. HERS RESNET rated for energy efficiency. Private sewer, 2 miles to ICW boat ramp & low HOA.
Last Agent to Sell the Property
Robert Hill
Riptide Sales Team License #216830 Listed on: 04/19/2017
Co-Listed By
Jessica Foster
Riptide Sales Team License #277281
Last Buyer's Agent
Team KBT Realty
Keller Williams Innovate-Wilmington
Home Details
Home Type
- Single Family
Est. Annual Taxes
- $3,124
Year Built
- Built in 2017
Lot Details
- 7,841 Sq Ft Lot
- Lot Dimensions are 54x148
- Property fronts a private road
- Irrigation
- Property is zoned PD
HOA Fees
- $65 Monthly HOA Fees
Home Design
- Slab Foundation
- Wood Frame Construction
- Architectural Shingle Roof
- Metal Roof
- Stick Built Home
- Composite Building Materials
Interior Spaces
- 2,450 Sq Ft Home
- 2-Story Property
- Tray Ceiling
- Ceiling height of 9 feet or more
- Ceiling Fan
- Gas Log Fireplace
- Double Pane Windows
- Mud Room
- Great Room
- Combination Dining and Living Room
- Attic Access Panel
Kitchen
- Electric Cooktop
- Stove
- Range Hood
- Built-In Microwave
- Dishwasher
- ENERGY STAR Qualified Appliances
- Disposal
Flooring
- Wood
- Carpet
- Tile
Bedrooms and Bathrooms
- 3 Bedrooms
- Primary Bedroom on Main
- Walk-In Closet
- Walk-in Shower
Laundry
- Laundry Room
- Washer and Dryer Hookup
Home Security
- Home Security System
- Fire and Smoke Detector
Parking
- 2 Car Attached Garage
- Driveway
Outdoor Features
- Screened Patio
Utilities
- Forced Air Zoned Heating and Cooling System
- Heat Pump System
- Programmable Thermostat
- Tankless Water Heater
- Propane Water Heater
- Private Sewer
Listing and Financial Details
- Tax Lot 146
- Assessor Parcel Number 4214-13-0371-0000
Community Details
Overview
- Wyndwater Subdivision
- Maintained Community
Amenities
- Picnic Area
Recreation
- Community Pool
Security
- Resident Manager or Management On Site
- Security Lighting
Ownership History
Purchase Details
Home Financials for this Owner
Home Financials are based on the most recent Mortgage that was taken out on this home.Purchase Details
Similar Homes in Hampstead, NC
Home Values in the Area
Average Home Value in this Area
Purchase History
| Date | Buyer | Sale Price | Title Company |
|---|---|---|---|
| Moricle James | $360,000 | None Available | |
| Riptide Builders Llc | $60,000 | None Available |
Mortgage History
| Date | Status | Borrower | Loan Amount |
|---|---|---|---|
| Open | Moricle James | $330,650 | |
| Closed | Moricle James | $341,905 |
Property History
| Date | Event | Price | Change | Sq Ft Price |
|---|---|---|---|---|
| 12/29/2017 12/29/17 | Sold | $359,900 | 0.0% | $147 / Sq Ft |
| 11/22/2017 11/22/17 | Pending | -- | -- | -- |
| 04/19/2017 04/19/17 | For Sale | $359,900 | -- | $147 / Sq Ft |
Tax History Compared to Growth
Tax History
| Year | Tax Paid | Tax Assessment Tax Assessment Total Assessment is a certain percentage of the fair market value that is determined by local assessors to be the total taxable value of land and additions on the property. | Land | Improvement |
|---|---|---|---|---|
| 2024 | $3,124 | $316,083 | $64,496 | $251,587 |
| 2023 | $3,124 | $316,083 | $64,496 | $251,587 |
| 2022 | $2,741 | $316,083 | $64,496 | $251,587 |
| 2021 | $2,741 | $316,083 | $64,496 | $251,587 |
| 2020 | $2,741 | $316,083 | $64,496 | $251,587 |
| 2019 | $2,741 | $316,083 | $64,496 | $251,587 |
| 2018 | $2,430 | $265,873 | $60,000 | $205,873 |
| 2017 | $0 | $0 | $0 | $0 |
Agents Affiliated with this Home
-
R
Seller's Agent in 2017
Robert Hill
Riptide Sales Team
-
J
Seller Co-Listing Agent in 2017
Jessica Foster
Riptide Sales Team
-
T
Buyer's Agent in 2017
Team KBT Realty
Keller Williams Innovate-Wilmington
Map
Source: Hive MLS
MLS Number: 100058642
APN: 4214-13-0371-0000
- 33 Meon Ln
- 35 W Cloverfield Ln
- 46 E Cloverfield Ln
- 8 S Night Watch Dr
- 420 Aurora Place
- 214 Doral Dr
- 810 Topsail Greens Dr
- 288 Langston Rd
- 100 Daylight Dr
- 297 Langston Rd
- 314 Langston Rd
- 41 W Barlow Ave
- 324 Langston Rd
- 634 Aurora Place
- 77 Daylight Dr
- 1.88ac Doral Dr
- 58 E Barlow Ave
- 619 Outrigger Ct
- 19 E Barlow Ave
- 614 Galley Ct
- 24 Viona Ln
- 34 Viona Ln
- 282 Aurora Place
- 56 Viona Ln
- 23 Viona Ln
- 23 Meon Ln Unit 143
- 33 Viona Ln
- 43 Meon Ln Unit 141
- 55 Viona Ln Unit 150
- 55 Viona Ln
- 43 Viona Ln
- 296 Aurora Place
- 13 Meon Ln
- 308 Aurora Place
- 254 Aurora Place
- 44 Meon Ln Unit 138
- 320 Aurora Place
- 34 Meon Ln Unit 137
- 34 Meon Ln
- 55 Meon Ln
