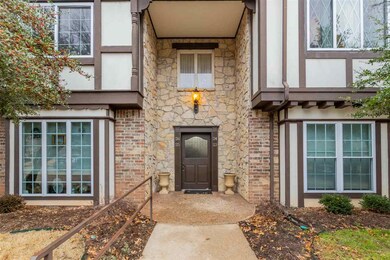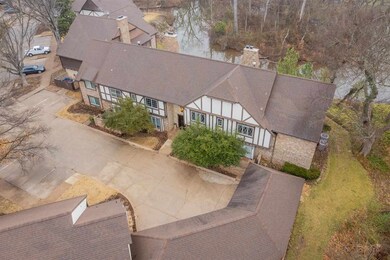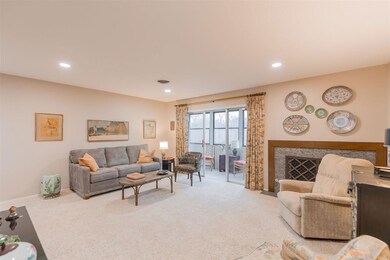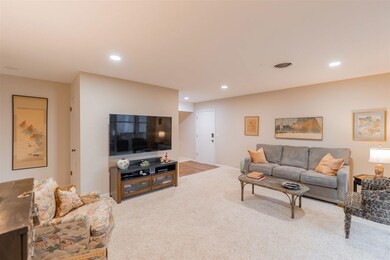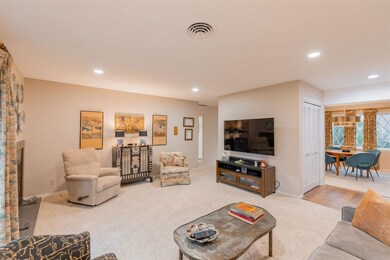
24 W Brentwood Dr Stillwater, OK 74075
Highlights
- Spa
- Clubhouse
- 1 Car Detached Garage
- Stillwater Junior High School Rated A
- Deck
- Patio
About This Home
As of April 2025CONDO-MAXIMUM. Welcome to 24 Brentwood Dr.; at last a condominium with all of the amenities & privacy of a single-family home! This 3 BDRM; 2 FULL BATH, Brentwood end unit in Brentwood Estates offers 1500 sqft of Luxury, including an interior sunroom; fireplace, formal dining, breakfast dining, large living area, incomparable views from sunroom plus updates GALORE! Primary suite includes en-suite bath (totally updated). Very comfortable guest bedrooms with shared bath. Or 3rd bedroom could be your private study. Formal Dining. Kitchen is a must see to believe with the updates. Breakfast dining off of kitchen; updated counter tops & under mount kitchen lighting; painting, appliances (inductions cook top plus warming drawer), plus a pantry storage area. Updated flooring throughout. Washer/Dryer hook-ups in place. Brentwood amenities include clubhouse; pool, BBQ grills, extra storage (for individual use), storm shelter, covered patio and Beautiful landscaped grounds. Sounds a lot like a Luxury Resort; and it is! This is the best in Brentwood and you deserve it. Monthly dues include city utilities; ONG (gas), property taxes, basic cable, all maintenance fees, upkeep of grounds, and access to all areas*$882.00 per month. ASK YOUR REALTOR for a list of all amenities & more information. Thank you.
Last Agent to Sell the Property
REAL ESTATE PROFESSIONALS License #138263 Listed on: 02/17/2025
Property Details
Home Type
- Condominium
Est. Annual Taxes
- $1,395
Year Built
- Built in 1969
Lot Details
- Sprinkler System
Parking
- 1 Car Detached Garage
Home Design
- Composition Roof
- Stone Veneer
Interior Spaces
- 1,500 Sq Ft Home
- 1-Story Property
- Gas Log Fireplace
- Window Treatments
- Dining Room
Kitchen
- Oven
- Dishwasher
Bedrooms and Bathrooms
- 3 Bedrooms
- 2 Full Bathrooms
Pool
- Spa
- Outdoor Pool
Outdoor Features
- Deck
- Patio
- Storm Cellar or Shelter
Utilities
- Forced Air Heating and Cooling System
- Heating System Uses Natural Gas
Community Details
- Clubhouse
Ownership History
Purchase Details
Home Financials for this Owner
Home Financials are based on the most recent Mortgage that was taken out on this home.Similar Home in Stillwater, OK
Home Values in the Area
Average Home Value in this Area
Purchase History
| Date | Type | Sale Price | Title Company |
|---|---|---|---|
| Warranty Deed | $200,000 | Community Escrow & Title |
Property History
| Date | Event | Price | Change | Sq Ft Price |
|---|---|---|---|---|
| 04/30/2025 04/30/25 | Sold | $200,000 | -2.4% | $133 / Sq Ft |
| 03/01/2025 03/01/25 | Pending | -- | -- | -- |
| 02/17/2025 02/17/25 | For Sale | $205,000 | -- | $137 / Sq Ft |
Tax History Compared to Growth
Tax History
| Year | Tax Paid | Tax Assessment Tax Assessment Total Assessment is a certain percentage of the fair market value that is determined by local assessors to be the total taxable value of land and additions on the property. | Land | Improvement |
|---|---|---|---|---|
| 2024 | $1,397 | $14,743 | $1,746 | $12,997 |
| 2023 | $1,397 | $14,314 | $1,761 | $12,553 |
| 2022 | $1,306 | $13,897 | $2,098 | $11,799 |
| 2021 | $1,239 | $13,492 | $2,118 | $11,374 |
| 2020 | $1,200 | $13,099 | $2,927 | $10,172 |
| 2019 | $1,257 | $13,407 | $3,341 | $10,066 |
| 2018 | $1,296 | $13,806 | $3,341 | $10,465 |
| 2017 | $967 | $10,571 | $1,633 | $8,938 |
| 2016 | $956 | $10,263 | $1,593 | $8,670 |
| 2015 | $938 | $9,964 | $1,554 | $8,410 |
| 2014 | $915 | $9,674 | $1,517 | $8,157 |
Agents Affiliated with this Home
-
Tiffany Aranda

Seller's Agent in 2025
Tiffany Aranda
REAL ESTATE PROFESSIONALS
(405) 714-1214
297 Total Sales
-
Kristin Dondlinger

Buyer's Agent in 2025
Kristin Dondlinger
ARC Realty OK
(813) 892-8070
121 Total Sales
Map
Source: Stillwater Board of REALTORS®
MLS Number: 131451
APN: 600025518
- 1512 N Wildwood Ct
- 1805 N Crescent Dr
- 1901 N Glenwood Dr
- 1400 N Perkins Rd Unit B-12
- 1400 N Perkins Rd Unit C 18
- 1400 N Perkins Rd Unit H-60
- 1515 & 1517 N Hartford
- 1521 & 1523 N Hartford
- 1004 N Dryden Cir
- 908 E Knapp Ave
- 3708 N Knoblock St
- 703 N Dryden Cir
- 1310 N Washington St
- 913 E Krayler Ave
- 1004 E Brooke Ave
- 1001 E Camden Ln
- 2022 N Burdick St
- 117 E Lakehurst Dr
- 123 E Lakehurst Dr
- 1730 E Krayler Ave

