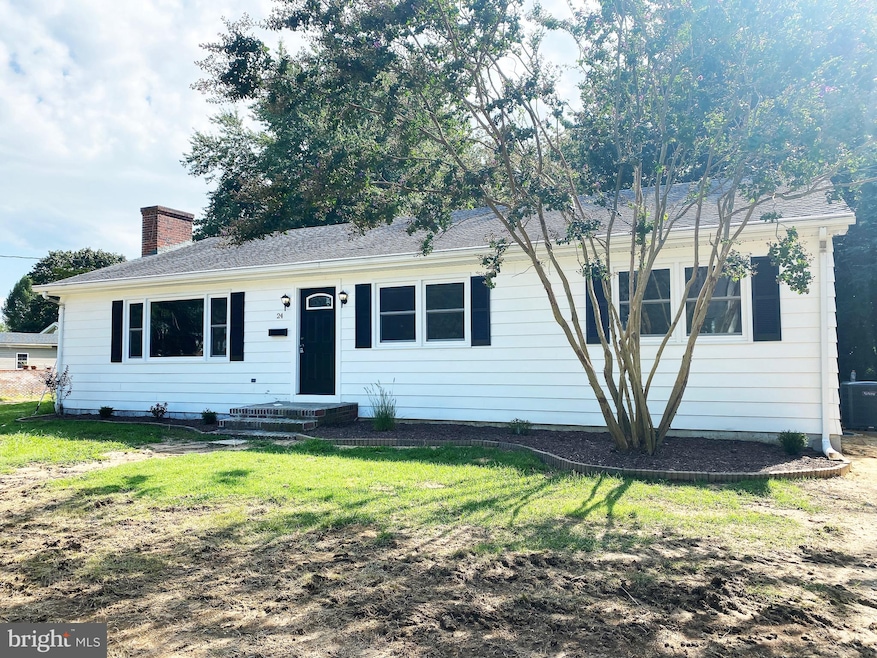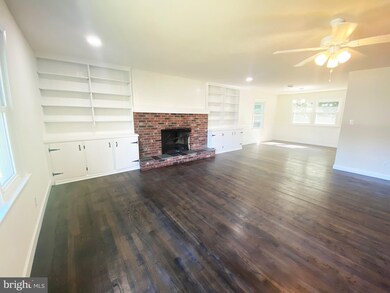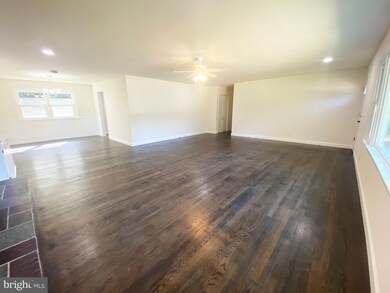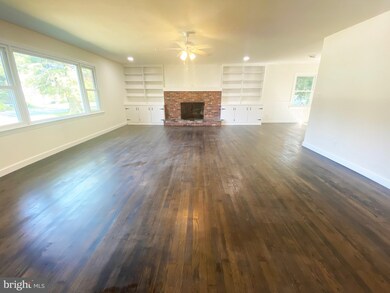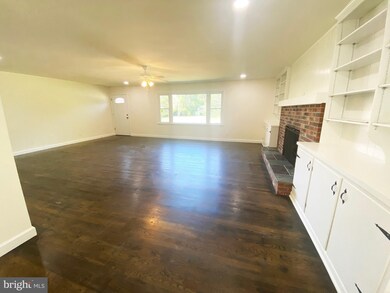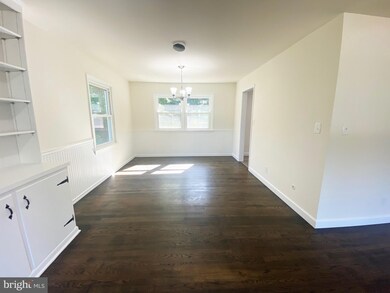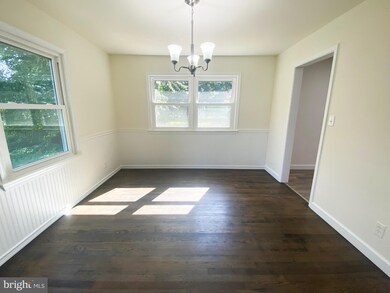
24 W Clarke Ave Milford, DE 19963
Estimated Value: $227,000 - $342,000
Highlights
- Open Floorplan
- Backs to Trees or Woods
- Attic
- Rambler Architecture
- Wood Flooring
- No HOA
About This Home
As of December 2020To view virtually, go to: https://www.soldbyair.com/tour/24-W-Clarke-Ave-Milford Come see this beautifully renovated property on over 3/4 of an acre inside Milford, DE. This property had so much redone and is so unique in character. This home has an all new electrical breaker panel of 200 amp service, all new plumbing throughout the entire home, new windows, and a brand new HVAC system with central air and central heat. Inside, the original hardwood floors throughout the home were completely redone. The expresso oak will have you in awe as you see them flow from one room to the next. In the living room, the build in bookshelves that accent the brick wood burning fireplace will be the centerpiece to your families entertainment. The kitchen was redone with waterproof luxury vinyl plank flooring, stainless steel appliances, new cabinets, and granite countertops. Each of the 3 bedrooms features the expresso oak hardwood floors. There are 2 total bathrooms including a main suite that features new tub surrounds, vanities, and the waterproof luxury vinyl plank flooring. As well, there is a basement for your storage needs, or for future finishing, This home is unique in the amount of land featured within Milford. There is plenty of room for a future pole building, swimming pool, etc. There is no HOA and this home can be made yours.
Last Agent to Sell the Property
Myers Realty License #RA-0031186 Listed on: 09/05/2020

Last Buyer's Agent
Suzanah Cain
Coldwell Banker Residential Brokerage License #MRIS:3049041

Home Details
Home Type
- Single Family
Est. Annual Taxes
- $1,596
Year Built
- Built in 1972 | Remodeled in 2020
Lot Details
- 0.78 Acre Lot
- Lot Dimensions are 111.00 x 308.00
- Backs to Trees or Woods
- Property is in excellent condition
- Property is zoned TN
Home Design
- Rambler Architecture
- Block Foundation
- Frame Construction
- Pitched Roof
- Shingle Roof
- Architectural Shingle Roof
- Aluminum Siding
- Stick Built Home
- CPVC or PVC Pipes
Interior Spaces
- 1,728 Sq Ft Home
- Property has 1 Level
- Open Floorplan
- Built-In Features
- Chair Railings
- Ceiling Fan
- Recessed Lighting
- Wood Burning Fireplace
- Brick Fireplace
- Family Room Off Kitchen
- Combination Dining and Living Room
- Basement Fills Entire Space Under The House
- Attic
Kitchen
- Eat-In Kitchen
- Electric Oven or Range
- Microwave
- Dishwasher
- Stainless Steel Appliances
- Upgraded Countertops
Flooring
- Wood
- Vinyl
Bedrooms and Bathrooms
- 3 Main Level Bedrooms
- 2 Full Bathrooms
Laundry
- Laundry Room
- Laundry on main level
Parking
- 3 Parking Spaces
- 3 Driveway Spaces
Utilities
- Forced Air Heating and Cooling System
- 200+ Amp Service
- Electric Water Heater
- Municipal Trash
Community Details
- No Home Owners Association
Listing and Financial Details
- Home warranty included in the sale of the property
- Assessor Parcel Number 130-03.08-54.00
Ownership History
Purchase Details
Home Financials for this Owner
Home Financials are based on the most recent Mortgage that was taken out on this home.Purchase Details
Home Financials for this Owner
Home Financials are based on the most recent Mortgage that was taken out on this home.Purchase Details
Purchase Details
Similar Homes in Milford, DE
Home Values in the Area
Average Home Value in this Area
Purchase History
| Date | Buyer | Sale Price | Title Company |
|---|---|---|---|
| Lawson Claudia | $237,900 | None Available | |
| Patterson Group Llc | $65,000 | None Available | |
| Saltar Eleanor A | -- | -- | |
| Saltar Eleanor A | -- | -- |
Mortgage History
| Date | Status | Borrower | Loan Amount |
|---|---|---|---|
| Open | Lawson Claudia | $233,590 | |
| Previous Owner | Patterson Group Llc | $142,998 |
Property History
| Date | Event | Price | Change | Sq Ft Price |
|---|---|---|---|---|
| 12/30/2020 12/30/20 | Price Changed | $239,900 | +0.8% | $139 / Sq Ft |
| 12/24/2020 12/24/20 | Sold | $237,900 | -0.8% | $138 / Sq Ft |
| 09/28/2020 09/28/20 | Pending | -- | -- | -- |
| 09/18/2020 09/18/20 | Price Changed | $239,900 | -2.0% | $139 / Sq Ft |
| 09/05/2020 09/05/20 | For Sale | $244,900 | -- | $142 / Sq Ft |
Tax History Compared to Growth
Tax History
| Year | Tax Paid | Tax Assessment Tax Assessment Total Assessment is a certain percentage of the fair market value that is determined by local assessors to be the total taxable value of land and additions on the property. | Land | Improvement |
|---|---|---|---|---|
| 2024 | $838 | $15,650 | $3,300 | $12,350 |
| 2023 | $870 | $15,650 | $3,300 | $12,350 |
| 2022 | $857 | $15,650 | $3,300 | $12,350 |
| 2021 | $867 | $15,650 | $3,300 | $12,350 |
| 2020 | $811 | $15,650 | $3,300 | $12,350 |
| 2019 | $877 | $15,650 | $3,300 | $12,350 |
| 2018 | $881 | $15,650 | $0 | $0 |
| 2017 | $892 | $15,650 | $0 | $0 |
| 2016 | $966 | $15,650 | $0 | $0 |
| 2015 | $680 | $15,650 | $0 | $0 |
| 2014 | $657 | $15,650 | $0 | $0 |
Agents Affiliated with this Home
-
Tyler Patterson

Seller's Agent in 2020
Tyler Patterson
Myers Realty
(302) 272-3208
6 in this area
70 Total Sales
-

Buyer's Agent in 2020
Suzanah Cain
Coldwell Banker Residential Brokerage
(410) 430-2118
2 in this area
351 Total Sales
Map
Source: Bright MLS
MLS Number: DESU164102
APN: 130-03.08-54.00
- 15 W Clarke Ave
- 6 W Clarke Ave
- 507 Seabury Ave
- 321 S Walnut St
- 414 Kings Hwy
- 425 S Washington St
- 10953 Farmerfield St
- 10943 Farmerfield St
- 10939 Farmerfield St
- 10937 Farmerfield St
- 10935 Farmerfield St
- 10931 Farmerfield St
- 100 SE 2nd St
- 104 Cherry St
- 439 Kings Hwy
- 10891 Farmerfield St
- 10883 Farmerfield St
- 6358 Pebblebrook Dr
- 418 Fisher Ave
- 6338 Pebblebrook Dr
- 24 W Clarke Ave
- 22 W Clarke Ave
- 28 W Clarke Ave
- 28 W Clarke Ave
- 20 W Clarke Ave
- 19 W Clarke Ave
- 30 W Clarke Ave
- 18 W Clarke Ave
- 11767 Isaac Ln
- 11766 Isaac Ln
- 11722 Isaac Ln
- 11706 Isaac Ln
- 32 W Clarke Ave
- 34 W Clarke Ave
- 16 W Clarke Ave
- 16 W Clarke Ave
- 13 W Clarke Ave
- 113 School Place
- 115 School Place
- 406 Polk Ave
