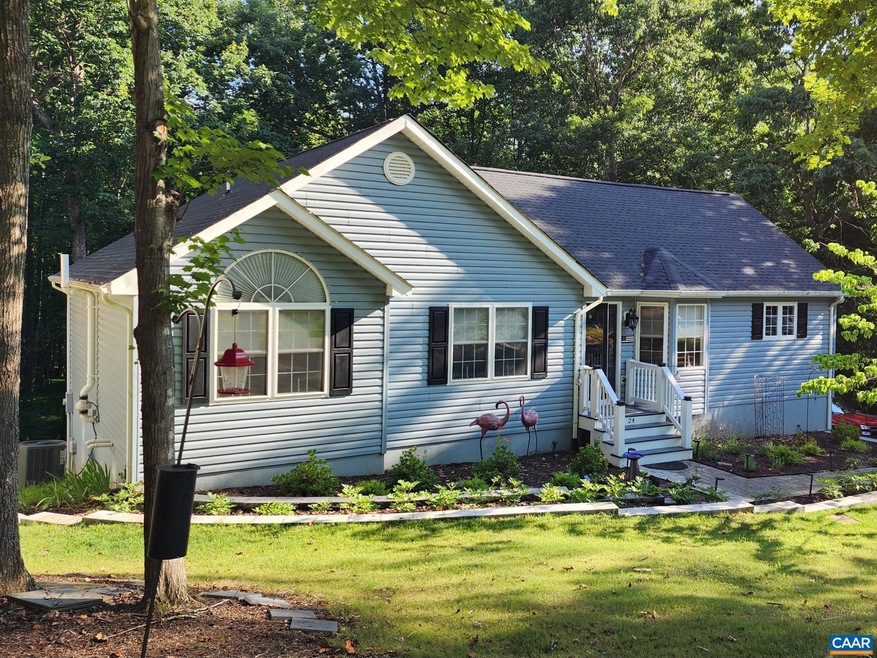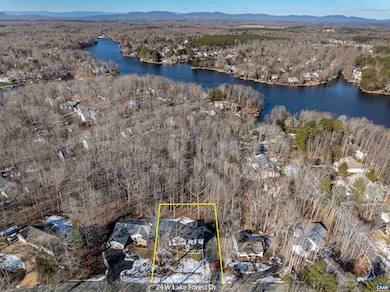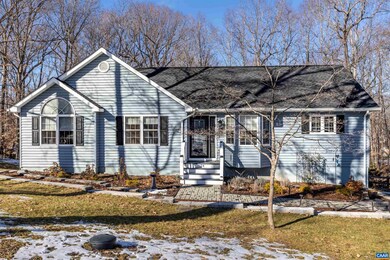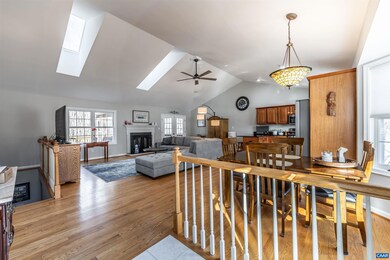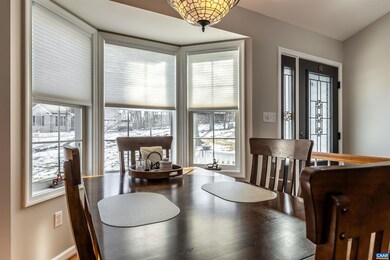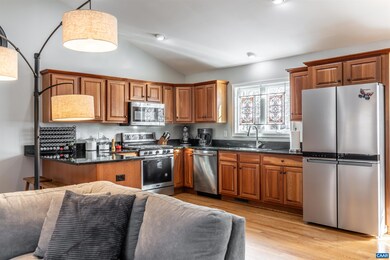
24 W Lake Forest Dr Palmyra, VA 22963
Highlights
- Clubhouse
- Living Room with Fireplace
- Wood Flooring
- Deck
- Vaulted Ceiling
- Garden View
About This Home
As of April 2025BRING YOUR BOAT!WELCOME to YOUR DREAM LAKE RETREAT close to BEACH#3 @LM —where resort-style living meets modern charm~Lovingly maintained 4-bed, 2.5-bath GEM has been updated w/>over $70K in improvements~Enjoy a sunlit, open floor plan w/HARDWOOD floors, vaulted ceilings, and skylights that bathe the home in natural light~The fully renovated kitchen features granite counters, high-quality stainless appliances, a deep sink, & cabinets with pull-out drawers and soft-close doors~Savor your morning coffee in a cozy breakfast nook by a bay window or host gatherings in a dining room that opens onto a private screened porch and rear deck Overlooking a PRIVATE REAR YARD, seamlessly blending indoor and outdoor living~The main level includes a luxurious PRIMARY suite with a private bath & walk-in closets, plus 2 add. bright BR's & an updated full bath. Extra conveniences include a high-efficiency LG washer/dryer & a spacious walk-out terrace featuring a 4th BR & a half bath (plumbed for conversion). Widened Driveway Allows Boat or Camper Storage to Just Hit the BEACH~An oversized garage w/lg. work shop for Hobby Enthusiast & Plenty of STORAGE compliment comfortable Living~Short Rides to Gates to Towns & Local Attractions! WELCOME HOME!
Last Agent to Sell the Property
YES REALTY PARTNERS License #0225052201 Listed on: 01/14/2025
Home Details
Home Type
- Single Family
Est. Annual Taxes
- $2,382
Year Built
- Built in 2001
Lot Details
- 0.34 Acre Lot
HOA Fees
- $103 Monthly HOA Fees
Parking
- 2 Car Garage
Home Design
- Concrete Block With Brick
- Vinyl Siding
- Passive Radon Mitigation
Interior Spaces
- 1-Story Property
- Vaulted Ceiling
- Gas Fireplace
- Double Hung Windows
- Entrance Foyer
- Living Room with Fireplace
- Breakfast Room
- Dining Room
- Screened Porch
- Utility Room
- Garden Views
- Granite Countertops
Flooring
- Wood
- Carpet
- Ceramic Tile
Bedrooms and Bathrooms
- 4 Bedrooms | 3 Main Level Bedrooms
- Primary bathroom on main floor
Laundry
- Laundry Room
- Dryer
- Washer
Partially Finished Basement
- Walk-Out Basement
- Basement Fills Entire Space Under The House
- Basement Windows
Outdoor Features
- Deck
- Playground
Schools
- Central Elementary School
- Fluvanna Middle School
- Fluvanna High School
Utilities
- Central Heating and Cooling System
- Heating System Uses Propane
Listing and Financial Details
- Assessor Parcel Number 18A-9-215
Community Details
Overview
- Association fees include area maint, beach, boat launch, club house, play area, prof. mgmt., reserve fund, road maint, security force, snow removal, trash pickup
- $850 HOA Transfer Fee
- Lake Monticello Subdivision
Amenities
- Picnic Area
- Clubhouse
- Community Dining Room
Recreation
- Tennis Courts
- Soccer Field
- Community Basketball Court
- Community Playground
Ownership History
Purchase Details
Home Financials for this Owner
Home Financials are based on the most recent Mortgage that was taken out on this home.Purchase Details
Home Financials for this Owner
Home Financials are based on the most recent Mortgage that was taken out on this home.Purchase Details
Home Financials for this Owner
Home Financials are based on the most recent Mortgage that was taken out on this home.Purchase Details
Home Financials for this Owner
Home Financials are based on the most recent Mortgage that was taken out on this home.Similar Homes in Palmyra, VA
Home Values in the Area
Average Home Value in this Area
Purchase History
| Date | Type | Sale Price | Title Company |
|---|---|---|---|
| Deed | $414,000 | Chicago Title | |
| Deed | -- | Stewart Title Guaranty Co | |
| Deed | -- | Old Republic Title | |
| Deed | $220,000 | Stewart Title Guaranty |
Mortgage History
| Date | Status | Loan Amount | Loan Type |
|---|---|---|---|
| Open | $324,000 | New Conventional | |
| Previous Owner | $179,600 | New Conventional | |
| Previous Owner | $120,000 | New Conventional | |
| Previous Owner | $116,800 | New Conventional |
Property History
| Date | Event | Price | Change | Sq Ft Price |
|---|---|---|---|---|
| 04/29/2025 04/29/25 | Sold | $414,000 | -0.2% | $191 / Sq Ft |
| 02/28/2025 02/28/25 | Pending | -- | -- | -- |
| 01/14/2025 01/14/25 | For Sale | $414,900 | +22.0% | $191 / Sq Ft |
| 09/02/2021 09/02/21 | Sold | $340,000 | +3.1% | $157 / Sq Ft |
| 07/17/2021 07/17/21 | Pending | -- | -- | -- |
| 07/15/2021 07/15/21 | For Sale | $329,900 | +46.9% | $152 / Sq Ft |
| 08/28/2019 08/28/19 | Sold | $224,500 | 0.0% | $103 / Sq Ft |
| 07/15/2019 07/15/19 | Pending | -- | -- | -- |
| 07/12/2019 07/12/19 | For Sale | $224,500 | -- | $103 / Sq Ft |
Tax History Compared to Growth
Tax History
| Year | Tax Paid | Tax Assessment Tax Assessment Total Assessment is a certain percentage of the fair market value that is determined by local assessors to be the total taxable value of land and additions on the property. | Land | Improvement |
|---|---|---|---|---|
| 2024 | $24 | $282,200 | $30,000 | $252,200 |
| 2023 | $2,382 | $282,200 | $30,000 | $252,200 |
| 2022 | $2,087 | $239,900 | $27,500 | $212,400 |
| 2021 | $2,087 | $239,900 | $27,500 | $212,400 |
| 2020 | $1,875 | $202,700 | $27,500 | $175,200 |
| 2019 | $1,875 | $202,700 | $27,500 | $175,200 |
| 2018 | $1,769 | $195,000 | $27,500 | $167,500 |
| 2017 | $1,769 | $195,000 | $27,500 | $167,500 |
| 2016 | $1,784 | $194,600 | $27,500 | $167,100 |
| 2015 | $1,671 | $194,600 | $27,500 | $167,100 |
| 2014 | $1,671 | $189,900 | $27,500 | $162,400 |
Agents Affiliated with this Home
-
Yonna Smith

Seller's Agent in 2025
Yonna Smith
YES REALTY PARTNERS
(434) 531-0795
38 in this area
92 Total Sales
-
Vicki Wilson

Buyer's Agent in 2025
Vicki Wilson
MONTICELLO COUNTRY REAL ESTATE, INC.
(434) 960-7044
111 in this area
147 Total Sales
-
LISA ROGERS

Seller's Agent in 2021
LISA ROGERS
SPRING CREEK REALTY
(434) 531-0064
4 in this area
75 Total Sales
-
CHERYL SPRANGEL

Buyer's Agent in 2021
CHERYL SPRANGEL
REAL ESTATE III, INC.
(434) 981-6695
23 in this area
57 Total Sales
-
Cynthia Hash

Seller's Agent in 2019
Cynthia Hash
FIND HOMES REALTY LLC
(434) 337-3216
14 in this area
156 Total Sales
Map
Source: Charlottesville area Association of Realtors®
MLS Number: 660019
APN: 18A 9 215
- 69 Laguna Rd
- 85 Laguna Rd Unit INST 220002841 KNOLL
- 85 Laguna Rd
- 2 Amethyst Rd
- 16 Wisteria Way
- 1 W Lake Forest Dr
- 927 Jefferson Dr Unit LM 279/1
- 25 Bolling Cir
- 65 Wildwood Dr
- 61 Wildwood Dr
- 56 Wildwood Dr
- 49 Dogleg Rd
- 62 Hardwood Rd
- 36 Ponderosa Ln
- 43 Out of Bounds Rd
- 13 Tobacco Terrace
- 38 Edgewater Dr
- 1 Westham Ct
- 26 Mulligan Dr
