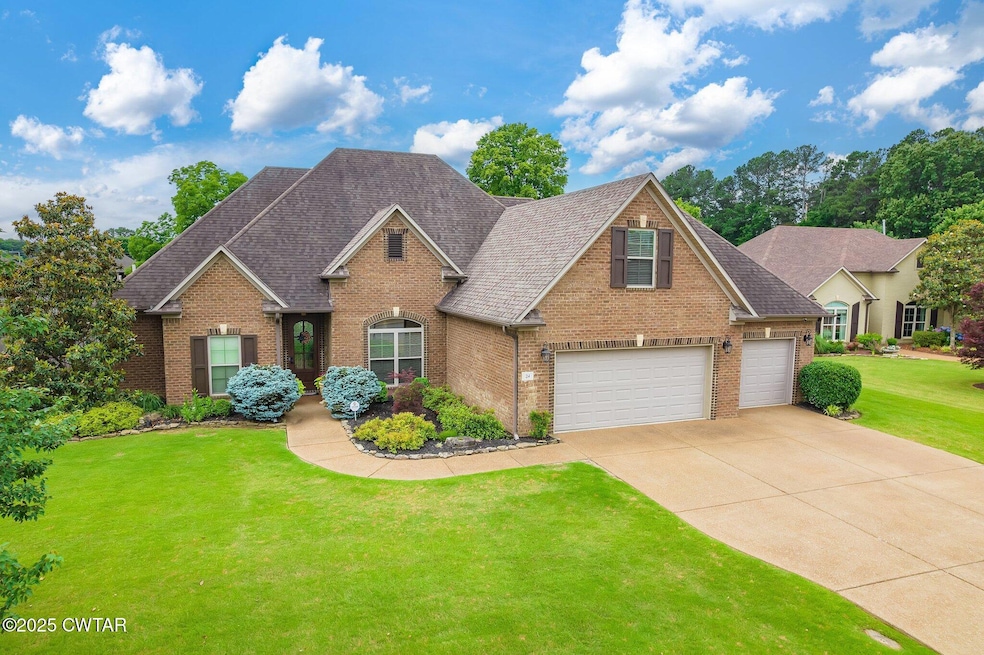24 Waterdance Cove Jackson, TN 38305
Estimated payment $2,464/month
Highlights
- Open Floorplan
- Wood Flooring
- Sun or Florida Room
- Deck
- Main Floor Primary Bedroom
- High Ceiling
About This Home
Welcome to your dream home in the sought-after Shiloh Springs community! This 4-bedroom, 3.5-bath beauty offers 2,710 sq ft of comfortable living space with a layout that blends functionality and elegance.
Step inside to find rich hardwood and tile flooring throughout, a gourmet kitchen with granite countertops, upgraded stainless steel appliances, and a 5-burner gas range—perfect for home chefs. The spacious primary suite is a private retreat, while the oversized 4th bedroom upstairs makes a great bonus room or guest suite with its own private bath.
Relax year-round in the sunroom, or entertain in the beautifully landscaped backyard featuring a deck, pergola, and hot tub. A 3-car garage provides plenty of space for vehicles and storage. This well-maintained home offers space, comfort, and style all in one—don't miss out!
Home Details
Home Type
- Single Family
Est. Annual Taxes
- $1,576
Year Built
- Built in 2012
Lot Details
- Lot Dimensions are 100.01x171.92
- Cul-De-Sac
- Privacy Fence
- Wood Fence
- Back Yard Fenced
Parking
- 3 Car Attached Garage
- Garage Door Opener
Home Design
- Brick Exterior Construction
- Slab Foundation
Interior Spaces
- 2,710 Sq Ft Home
- 1.5-Story Property
- Open Floorplan
- Crown Molding
- High Ceiling
- Ceiling Fan
- Gas Fireplace
- Vinyl Clad Windows
- Entrance Foyer
- Great Room
- Dining Room
- Sun or Florida Room
- Fire and Smoke Detector
Kitchen
- Eat-In Kitchen
- Breakfast Bar
- Gas Range
- Built-In Microwave
- Dishwasher
- Stainless Steel Appliances
- Granite Countertops
- Disposal
Flooring
- Wood
- Ceramic Tile
Bedrooms and Bathrooms
- 4 Bedrooms | 3 Main Level Bedrooms
- Primary Bedroom on Main
- Walk-In Closet
- Double Vanity
- Private Water Closet
- Soaking Tub
- Bathtub with Shower
- Ceramic Tile in Bathrooms
Laundry
- Laundry Room
- Laundry on main level
Attic
- Attic Floors
- Walk-In Attic
Outdoor Features
- Deck
- Enclosed Patio or Porch
- Rain Gutters
Utilities
- Water Heater
Community Details
- Property has a Home Owners Association
- Shiloh Springs Subdivision
Listing and Financial Details
- Assessor Parcel Number 033A D 030.00
Map
Home Values in the Area
Average Home Value in this Area
Tax History
| Year | Tax Paid | Tax Assessment Tax Assessment Total Assessment is a certain percentage of the fair market value that is determined by local assessors to be the total taxable value of land and additions on the property. | Land | Improvement |
|---|---|---|---|---|
| 2024 | $1,576 | $84,100 | $8,750 | $75,350 |
| 2022 | $2,931 | $84,100 | $8,750 | $75,350 |
| 2021 | $2,616 | $60,675 | $9,500 | $51,175 |
| 2020 | $2,616 | $60,675 | $9,500 | $51,175 |
| 2019 | $2,616 | $60,675 | $9,500 | $51,175 |
| 2018 | $2,586 | $60,675 | $9,500 | $51,175 |
| 2017 | $2,498 | $56,625 | $9,500 | $47,125 |
| 2016 | $2,328 | $56,625 | $9,500 | $47,125 |
| 2015 | $2,328 | $56,625 | $9,500 | $47,125 |
| 2014 | $2,334 | $56,750 | $9,500 | $47,250 |
Property History
| Date | Event | Price | Change | Sq Ft Price |
|---|---|---|---|---|
| 08/17/2025 08/17/25 | Pending | -- | -- | -- |
| 07/31/2025 07/31/25 | Price Changed | $437,900 | -1.6% | $162 / Sq Ft |
| 07/18/2025 07/18/25 | Price Changed | $444,900 | -1.1% | $164 / Sq Ft |
| 06/17/2025 06/17/25 | Price Changed | $449,900 | -2.2% | $166 / Sq Ft |
| 05/29/2025 05/29/25 | For Sale | $459,900 | -- | $170 / Sq Ft |
Purchase History
| Date | Type | Sale Price | Title Company |
|---|---|---|---|
| Warranty Deed | $222,900 | -- | |
| Warranty Deed | $38,000 | -- | |
| Warranty Deed | $1,016,600 | -- |
Mortgage History
| Date | Status | Loan Amount | Loan Type |
|---|---|---|---|
| Open | $100,000 | New Conventional | |
| Open | $186,350 | New Conventional | |
| Closed | $4,478 | FHA | |
| Closed | $10,500 | Credit Line Revolving | |
| Closed | $218,862 | FHA | |
| Previous Owner | $180,700 | Commercial |
Source: Central West Tennessee Association of REALTORS®
MLS Number: 2502451
APN: 033A-D-030.00
- 79 Water Ridge Place
- 378 Zachary Ln
- 23 Shiloh Springs
- 39 Arbor Ridge Cove
- 56 Living Waters Dr
- 963 Ashport Rd
- 112 Shiloh Springs
- 111 Shiloh Springs
- 50 N Spring Dr
- 81 Shiloh Springs
- 91 Shiloh Springs
- 47 Sweetwater Cove
- 101 Shiloh Springs
- 102 Shiloh Springs
- 117 Southpointe Dr
- Salem Plan at Shiloh Springs
- Cairn Plan at Shiloh Springs
- Dover Plan at Shiloh Springs
- Denham Plan at Shiloh Springs
- Clifton Plan at Shiloh Springs







