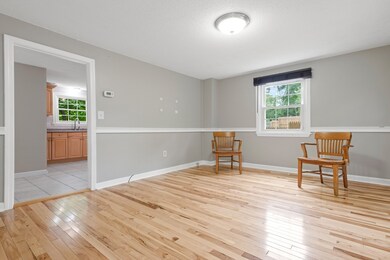
24 Waverley Ln Framingham, MA 01702
Coburnville NeighborhoodEstimated payment $2,735/month
Highlights
- Golf Course Community
- Property is near public transit
- Bonus Room
- Medical Services
- Wood Flooring
- End Unit
About This Home
This 1,258 sq ft townhouse-style condo at 24 Waverley Lane offers 2 bedrooms and 1.5 bathrooms across two levels. The main floor features hardwood flooring in the living room and a tiled eat-in kitchen with ample cabinet space. A renovated half bath with granite countertop completes the first level. Upstairs, both bedrooms include double closets and wall to wall carpeting, while the full bath showcases a custom-tiled walk in shower, granite vanity, and tile flooring. Additional highlights include in-unit laundry, a partially finished basement to be used as a workout room, playroom or home office, replacement vinyl windows, a 2018 hot water heater, and a 2021 roof. Two deeded parking spaces are included. Located near downtown Framingham, the commuter rail, Route 135, and local parks, this home provides convenient access to area amenities.
Open House Schedule
-
Sunday, June 01, 202512:00 to 2:00 pm6/1/2025 12:00:00 PM +00:006/1/2025 2:00:00 PM +00:00Add to Calendar
Townhouse Details
Home Type
- Townhome
Est. Annual Taxes
- $3,607
Year Built
- Built in 1975
Lot Details
- End Unit
HOA Fees
- $301 Monthly HOA Fees
Home Design
- Frame Construction
- Shingle Roof
Interior Spaces
- 3-Story Property
- Dining Area
- Bonus Room
Kitchen
- Range
- Microwave
- Dishwasher
- Stainless Steel Appliances
Flooring
- Wood
- Wall to Wall Carpet
- Ceramic Tile
Bedrooms and Bathrooms
- 2 Bedrooms
- Primary bedroom located on second floor
- Separate Shower
Laundry
- Dryer
- Washer
Basement
- Exterior Basement Entry
- Laundry in Basement
Home Security
Parking
- 2 Car Parking Spaces
- Off-Street Parking
- Deeded Parking
Location
- Property is near public transit
- Property is near schools
Schools
- School Choice Elementary And Middle School
- Framingham High School
Utilities
- No Cooling
- Forced Air Heating System
- Heating System Uses Natural Gas
- 100 Amp Service
Listing and Financial Details
- Assessor Parcel Number M:133 B:24 L:4075 U:024,3278058
Community Details
Overview
- Association fees include insurance, maintenance structure, ground maintenance, snow removal
- 18 Units
- Tripoli Estates Community
Amenities
- Medical Services
- Common Area
- Shops
Recreation
- Golf Course Community
- Park
Pet Policy
- Call for details about the types of pets allowed
Security
- Storm Doors
Map
Home Values in the Area
Average Home Value in this Area
Tax History
| Year | Tax Paid | Tax Assessment Tax Assessment Total Assessment is a certain percentage of the fair market value that is determined by local assessors to be the total taxable value of land and additions on the property. | Land | Improvement |
|---|---|---|---|---|
| 2025 | $3,607 | $302,100 | $0 | $302,100 |
| 2024 | $3,937 | $316,000 | $0 | $316,000 |
| 2023 | $3,702 | $282,800 | $0 | $282,800 |
| 2022 | $3,553 | $258,600 | $0 | $258,600 |
| 2021 | $3,452 | $245,700 | $0 | $245,700 |
| 2020 | $3,586 | $239,400 | $0 | $239,400 |
| 2019 | $3,341 | $217,200 | $0 | $217,200 |
| 2018 | $3,417 | $209,400 | $0 | $209,400 |
| 2017 | $3,162 | $189,200 | $0 | $189,200 |
| 2016 | $3,255 | $187,300 | $0 | $187,300 |
| 2015 | $3,081 | $172,900 | $0 | $172,900 |
Property History
| Date | Event | Price | Change | Sq Ft Price |
|---|---|---|---|---|
| 05/30/2025 05/30/25 | For Sale | $380,000 | 0.0% | $302 / Sq Ft |
| 05/08/2023 05/08/23 | Rented | $2,600 | 0.0% | -- |
| 04/01/2023 04/01/23 | For Rent | $2,600 | 0.0% | -- |
| 04/16/2019 04/16/19 | Sold | $260,000 | +4.0% | $207 / Sq Ft |
| 03/19/2019 03/19/19 | Pending | -- | -- | -- |
| 03/14/2019 03/14/19 | For Sale | $249,900 | -- | $199 / Sq Ft |
Purchase History
| Date | Type | Sale Price | Title Company |
|---|---|---|---|
| Not Resolvable | $260,000 | -- | |
| Deed | $130,000 | -- | |
| Foreclosure Deed | $175,770 | -- | |
| Deed | $284,900 | -- |
Mortgage History
| Date | Status | Loan Amount | Loan Type |
|---|---|---|---|
| Open | $234,000 | New Conventional | |
| Previous Owner | $29,000 | Unknown | |
| Previous Owner | $120,000 | Stand Alone Refi Refinance Of Original Loan | |
| Previous Owner | $123,500 | Purchase Money Mortgage | |
| Previous Owner | $227,920 | Purchase Money Mortgage | |
| Previous Owner | $56,980 | No Value Available |
Similar Homes in the area
Source: MLS Property Information Network (MLS PIN)
MLS Number: 73382657
APN: FRAM-000133-000024-004075-000024
- 818 Waverly St
- 35 Crest Rd
- 110 Bethany Rd
- 12 & 14 Waverly St
- 137 Winthrop St Unit 14A
- 1 Barbieri Rd
- 9 Duggan Dr
- 131 Mellen St Unit 3B
- 53 Jodie Rd
- 2 Lake Ave
- 275 Singletary Ln
- 10 Grover Rd
- 62 Hilldale Rd
- 241 Edgewater Dr
- 94 Hilldale Rd
- 43 Fenelon Rd
- 318 Hollis St
- 36 Mcalee Ave
- 24 Washington Ave
- 78 Long Ave






