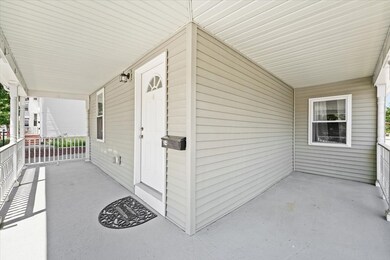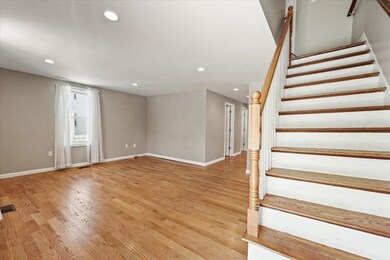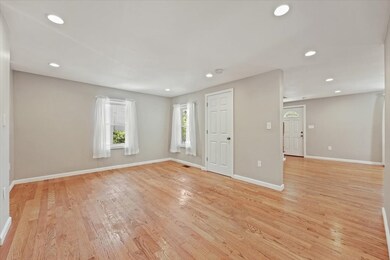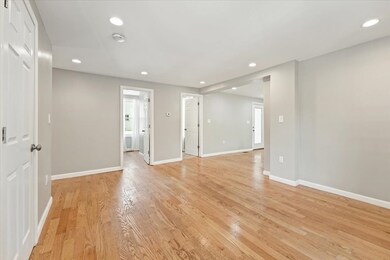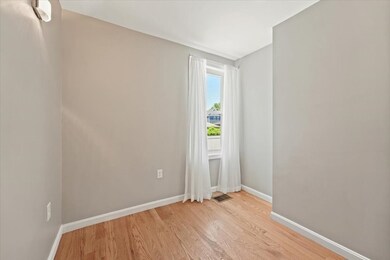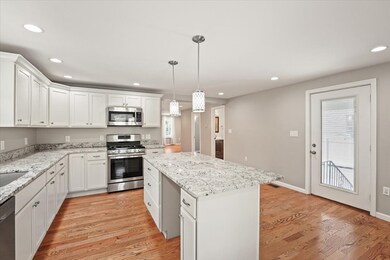
24 Webster St Unit 24 Medford, MA 02155
Lawrence Estates NeighborhoodHighlights
- Medical Services
- Property is near public transit
- Porch
- Deck
- Wood Flooring
- 2-minute walk to McNally Park
About This Home
As of July 20243 bed/ 2 bath Medford condo with a true single family feel. Built in 1858 and gut renovated to the studs in 2016, this historical Medford home includes a full granite, eat-in kitchen with stainless steel GE appliances and large island, maple hardwood flooring throughout, an added office space, and alcove dining area. All three bedrooms are upstairs with a full bath in between. There are two private outdoor spaces with a wrap around porch in front and secluded patio out back. Downstairs there is a large basement with laundry and expansive storage. Off street, driveway parking for up to three vehicles skirts the side of the house. McNally Park is directly across the street. Minutes walking distance to Medford Square, Roberts Elementary School, the Commuter Bus to Boston or Wellington, and only 1 minute from Rt 93.
Townhouse Details
Home Type
- Townhome
Est. Annual Taxes
- $5,345
Year Built
- Built in 1858
Lot Details
- Near Conservation Area
HOA Fees
- $114 Monthly HOA Fees
Home Design
- Frame Construction
- Shingle Roof
Interior Spaces
- 1,647 Sq Ft Home
- 2-Story Property
- Wood Flooring
- Basement
Kitchen
- <<OvenToken>>
- Range<<rangeHoodToken>>
- <<microwave>>
- Freezer
- Dishwasher
- Disposal
Bedrooms and Bathrooms
- 3 Bedrooms
- 2 Full Bathrooms
Laundry
- Laundry in unit
- Dryer
- Washer
Parking
- 3 Car Parking Spaces
- Tandem Parking
- Off-Street Parking
- Deeded Parking
Outdoor Features
- Deck
- Patio
- Porch
Location
- Property is near public transit
- Property is near schools
Schools
- Roberts Elementary School
Utilities
- Forced Air Heating and Cooling System
- Heating System Uses Natural Gas
Listing and Financial Details
- Assessor Parcel Number M:K10 B:7002,5017810
Community Details
Overview
- Association fees include insurance, reserve funds
- 2 Units
Amenities
- Medical Services
- Shops
Recreation
- Park
Ownership History
Purchase Details
Home Financials for this Owner
Home Financials are based on the most recent Mortgage that was taken out on this home.Purchase Details
Home Financials for this Owner
Home Financials are based on the most recent Mortgage that was taken out on this home.Purchase Details
Similar Homes in the area
Home Values in the Area
Average Home Value in this Area
Purchase History
| Date | Type | Sale Price | Title Company |
|---|---|---|---|
| Condominium Deed | $817,000 | None Available | |
| Condominium Deed | $817,000 | None Available | |
| Fiduciary Deed | $400,000 | -- | |
| Fiduciary Deed | $400,000 | -- | |
| Deed | -- | -- | |
| Deed | -- | -- |
Mortgage History
| Date | Status | Loan Amount | Loan Type |
|---|---|---|---|
| Open | $217,000 | Purchase Money Mortgage | |
| Closed | $217,000 | Purchase Money Mortgage | |
| Previous Owner | $413,000 | Stand Alone Refi Refinance Of Original Loan | |
| Previous Owner | $441,600 | New Conventional | |
| Previous Owner | $55,200 | Credit Line Revolving | |
| Previous Owner | $290,000 | New Conventional |
Property History
| Date | Event | Price | Change | Sq Ft Price |
|---|---|---|---|---|
| 07/19/2024 07/19/24 | Sold | $817,000 | +4.9% | $496 / Sq Ft |
| 06/10/2024 06/10/24 | Pending | -- | -- | -- |
| 06/06/2024 06/06/24 | For Sale | $779,000 | +41.1% | $473 / Sq Ft |
| 11/21/2016 11/21/16 | Sold | $552,000 | +6.2% | $358 / Sq Ft |
| 10/05/2016 10/05/16 | Pending | -- | -- | -- |
| 09/29/2016 09/29/16 | For Sale | $519,900 | -- | $338 / Sq Ft |
Tax History Compared to Growth
Tax History
| Year | Tax Paid | Tax Assessment Tax Assessment Total Assessment is a certain percentage of the fair market value that is determined by local assessors to be the total taxable value of land and additions on the property. | Land | Improvement |
|---|---|---|---|---|
| 2025 | $5,345 | $627,300 | $0 | $627,300 |
| 2024 | $5,345 | $627,300 | $0 | $627,300 |
| 2023 | $5,313 | $614,200 | $0 | $614,200 |
| 2022 | $5,390 | $598,200 | $0 | $598,200 |
| 2021 | $5,569 | $591,800 | $0 | $591,800 |
| 2020 | $5,491 | $598,100 | $0 | $598,100 |
| 2019 | $5,676 | $591,300 | $0 | $591,300 |
| 2018 | $5,513 | $538,400 | $0 | $538,400 |
Agents Affiliated with this Home
-
The Goodrich Team

Seller's Agent in 2024
The Goodrich Team
Compass
(617) 398-4444
3 in this area
457 Total Sales
-
Nathaniel Goodrich
N
Seller Co-Listing Agent in 2024
Nathaniel Goodrich
Compass
1 in this area
6 Total Sales
-
Maureen Mulrooney

Buyer's Agent in 2024
Maureen Mulrooney
RE/MAX
(617) 943-5311
1 in this area
55 Total Sales
-
Diane Horrigan

Seller's Agent in 2016
Diane Horrigan
Trinity Real Estate
(781) 526-6357
3 in this area
64 Total Sales
-
C
Buyer's Agent in 2016
Carrie Simpson
MV of Massachusetts LLC
Map
Source: MLS Property Information Network (MLS PIN)
MLS Number: 73248085
APN: MEDF M:K-10 B:7002
- 124 Forest St
- 95 Fountain St
- 73 Cedar Rd
- 66 Bradlee Rd
- 54 Forest St Unit 411
- 20 Allen Ct
- 59-65 Valley St Unit 4G
- 25 Fulton St
- 35 Ripley Rd
- 75 Court St
- 240 Salem St Unit 3C
- 43 Tainter St
- 19 Court St
- 17 Chery St Unit 1
- 3 Mary Kenney Way
- 56 Tainter St Unit 1
- 28 Main St Unit 4
- 156 Park St Unit 1
- 46 Boynton Rd
- 15 Walker St Unit 4

