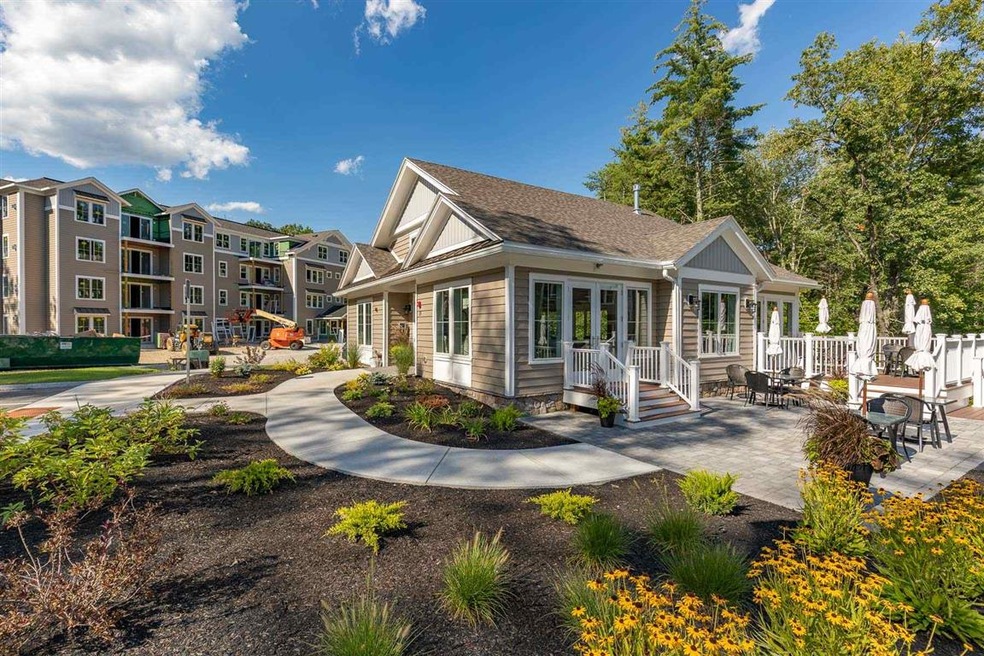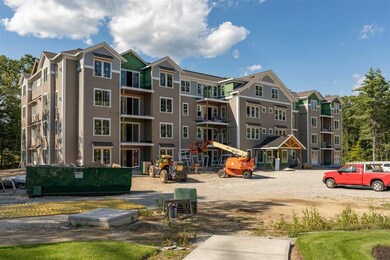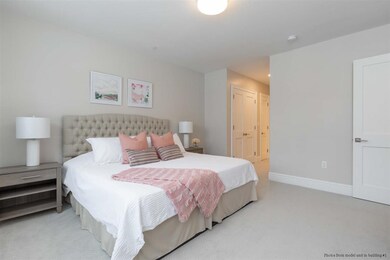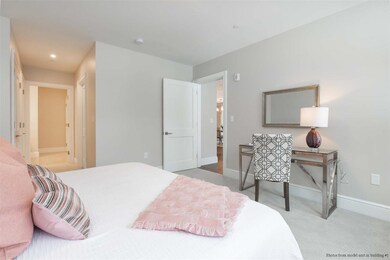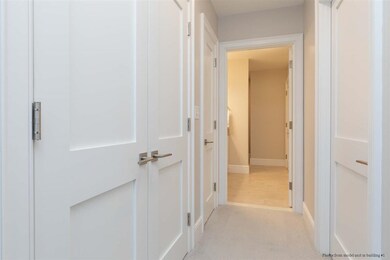
24 Willey Creek Rd Unit 401 Exeter, NH 03833
Estimated Value: $668,504 - $688,000
Highlights
- Fitness Center
- New Construction
- Contemporary Architecture
- Lincoln Street Elementary School Rated A-
- Clubhouse
- Wooded Lot
About This Home
As of May 2021Use 183 Epping Rd, Exeter NH in your GPS. This first floor "A" plan with 8'6" ceilings is a winner at Ray Farm, a new 55+ community in Exeter combining style, luxury & convenience. The master suite & guest wing are separated by the living/dining area affording privacy to all parties. Ray Farm, nestled on just over 11 wooded acres offers diverse 2-bed, 2-bath floor plans. Elegant features include hardwood floors, stainless steel appliances, central A/C, soft close cabinets and more. Beautiful over-sized windows provide natural light throughout. Get cozy in the winter by your gas fireplace, & enjoy your private outdoor patio or deck in the summer. Enjoy the exclusive clubhouse with a fully equipped kitchen area, fireplace, & a screened-in porch. Lower level has a well equipped workout space with views through over-sized windows looking out onto the patio and woods! Relax or host a cookout using the community grills! Like accessibility to, oh, everything? Ray Farm is located right off of Route 101 Exit 9 putting you minutes from shopping, restaurants, beaches and more!
Last Agent to Sell the Property
KW Coastal and Lakes & Mountains Realty/Portsmouth License #065185 Listed on: 02/08/2021

Last Buyer's Agent
Martha Smith
KW Coastal and Lakes & Mountains Realty License #062981
Property Details
Home Type
- Condominium
Est. Annual Taxes
- $11,145
Year Built
- Built in 2020 | New Construction
Lot Details
- Landscaped
- Wooded Lot
HOA Fees
Parking
- 1 Car Direct Access Garage
- Heated Garage
- Automatic Garage Door Opener
- Shared Driveway
- Visitor Parking
- Assigned Parking
Home Design
- Contemporary Architecture
- Garden Home
- Concrete Foundation
- Wood Frame Construction
- Shingle Roof
- Vinyl Siding
Interior Spaces
- 1-Story Property
- Gas Fireplace
- Open Floorplan
- Dining Area
- Storage
- Intercom
Kitchen
- Gas Range
- Range Hood
- Microwave
- Dishwasher
- Kitchen Island
Flooring
- Wood
- Carpet
- Tile
Bedrooms and Bathrooms
- 2 Bedrooms
- Walk-In Closet
- Bathroom on Main Level
- Bathtub
- Walk-in Shower
Laundry
- Laundry on main level
- Dryer
- Washer
Basement
- Walk-Out Basement
- Basement Fills Entire Space Under The House
- Interior and Exterior Basement Entry
- Basement Storage
Accessible Home Design
- Doors with lever handles
- No Interior Steps
- Stepless Entry
- Ramped or Level from Garage
Outdoor Features
- Patio
- Outdoor Storage
Schools
- Main Street Elementary School
- Cooperative Middle School
- Exeter High School
Utilities
- Forced Air Heating System
- Heating System Uses Natural Gas
- Underground Utilities
- 100 Amp Service
- Water Heater
- Cable TV Available
Listing and Financial Details
- Legal Lot and Block 401 / 024
Community Details
Overview
- Association fees include buy in fee, condo fee, landscaping, plowing, recreation, sewer, trash, water
- Master Insurance
- S.S. Maguire Management Association
- Ray Farm Condominium Condos
- Ray Farm Subdivision
Amenities
- Common Area
- Clubhouse
- Community Storage Space
- Elevator
Recreation
- Fitness Center
- Hiking Trails
- Trails
- Snow Removal
Pet Policy
- Pets Allowed
Security
- Carbon Monoxide Detectors
- Fire and Smoke Detector
Similar Homes in the area
Home Values in the Area
Average Home Value in this Area
Property History
| Date | Event | Price | Change | Sq Ft Price |
|---|---|---|---|---|
| 05/25/2021 05/25/21 | Sold | $516,454 | +3.3% | $269 / Sq Ft |
| 02/12/2021 02/12/21 | Pending | -- | -- | -- |
| 02/08/2021 02/08/21 | For Sale | $499,900 | -- | $260 / Sq Ft |
Tax History Compared to Growth
Tax History
| Year | Tax Paid | Tax Assessment Tax Assessment Total Assessment is a certain percentage of the fair market value that is determined by local assessors to be the total taxable value of land and additions on the property. | Land | Improvement |
|---|---|---|---|---|
| 2024 | $11,145 | $626,500 | $0 | $626,500 |
| 2023 | $12,011 | $448,500 | $0 | $448,500 |
| 2022 | $11,100 | $448,500 | $0 | $448,500 |
| 2021 | $10,768 | $448,500 | $0 | $448,500 |
Agents Affiliated with this Home
-
Erin Proulx

Seller's Agent in 2021
Erin Proulx
KW Coastal and Lakes & Mountains Realty/Portsmouth
(603) 205-1488
60 in this area
253 Total Sales
-
Evan Douglass

Seller Co-Listing Agent in 2021
Evan Douglass
KW Coastal and Lakes & Mountains Realty/Portsmouth
(603) 205-4463
66 in this area
186 Total Sales
-
M
Buyer's Agent in 2021
Martha Smith
KW Coastal and Lakes & Mountains Realty
Map
Source: PrimeMLS
MLS Number: 4846636
APN: EXTR M:047 L:008-2441
- 24 Willey Creek Rd Unit B 406
- 24 Willey Creek Rd Unit B 205
- 24 Willey Creek Rd Unit B 104
- 1 Blanche Ln
- 25 Ernest Ave Unit 2
- 213 Front St
- 156 Front St Unit 310
- 30 Washington St
- 28 Washington St Unit 30
- 13 Kossuth St
- 7 School St
- 3 Lilac St
- 6 Rockingham St
- 6 Gill St
- 1 Hilton Ave
- 12 Harvard St
- 3 Lindenshire Ave
- 2 Lilac St
- 9 Cornwall Ave
- 73 Linden St
- 24 Willey Creek Rd Unit B 102
- 24 Willey Creek Rd Unit B 403
- 24 Willey Creek Rd Unit B 305
- 24 Willey Creek Rd Unit B 405
- 24 Willey Creek Rd Unit B 303
- 24 Willey Creek Rd Unit B 103
- 24 Willey Creek Rd Unit B 304
- 24 Willey Creek Rd Unit B 206
- 24 Willey Creek Rd Unit B 201
- 24 Willey Creek Rd Unit B 404
- 24 Willey Creek Rd Unit B 204
- 24 Willey Creek Rd Unit B 101
- 24 Willey Creek Rd Unit B 308
- 24 Willey Creek Rd Unit B 105
- 24 Willey Creek Rd Unit 107
- 24 Willey Creek Rd Unit 407
- 24 Willey Creek Rd Unit 302
- 24 Willey Creek Rd Unit 208
- 24 Willey Creek Rd Unit 402
- 24 Willey Creek Rd Unit 401
