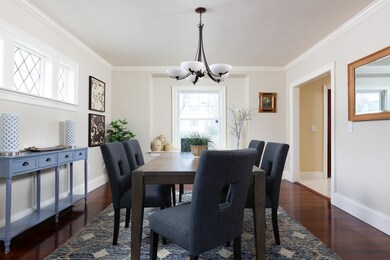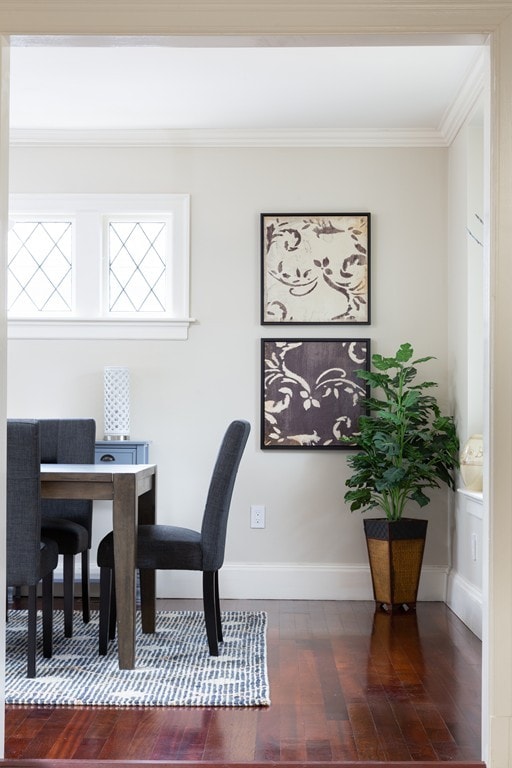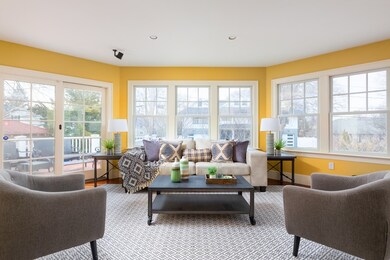
24 Windermere Rd Auburndale, MA 02466
Auburndale NeighborhoodHighlights
- Deck
- Wood Flooring
- Patio
- Peirce Elementary School Rated A+
- Attic
- Security Service
About This Home
As of October 2020On a gas-lit side street in Auburndale, this beautiful home with a 2 car garage was expanded & extensively renovated in 2009-11, including a new kitchen, family room, mudroom, remodeled bathrooms, a newly-built four season sunroom, a refinished lower level and new HVAC system with central air throughout. Off the foyer is the spacious living room with a fireplace and door to the airy sunroom/den. Across the foyer is the dining room that opens to the gorgeous kitchen with Woodmode cabinets, high-end appliances, and an island with a breakfast bar. Fully open to the kitchen are a bright breakfast room and sunny family room with sliders to the large back deck and steps to the yard & patio. A mudroom and powder room complete this floor. On the 2nd level is the superb master suite with a pvt deck, dressing room & en suite full bathroom, plus 3 more bedrooms and another full bath. The 3rd level has a bonus room & storage; the finished lower level has a walk-out bedroom, full bath & playroom.
Home Details
Home Type
- Single Family
Est. Annual Taxes
- $17,612
Year Built
- Built in 1930
Lot Details
- Sprinkler System
- Property is zoned SR2
Parking
- 2 Car Garage
Kitchen
- <<builtInOvenToken>>
- <<builtInRangeToken>>
- Range Hood
- Dishwasher
- Disposal
Flooring
- Wood Flooring
Laundry
- Dryer
- Washer
Outdoor Features
- Deck
- Patio
- Rain Gutters
Utilities
- Forced Air Heating and Cooling System
- Heating System Uses Gas
- Water Holding Tank
- Natural Gas Water Heater
- Cable TV Available
Additional Features
- Attic
- Basement
Community Details
- Security Service
Listing and Financial Details
- Assessor Parcel Number S:43 B:006 L:0004
Ownership History
Purchase Details
Home Financials for this Owner
Home Financials are based on the most recent Mortgage that was taken out on this home.Purchase Details
Home Financials for this Owner
Home Financials are based on the most recent Mortgage that was taken out on this home.Purchase Details
Home Financials for this Owner
Home Financials are based on the most recent Mortgage that was taken out on this home.Similar Homes in the area
Home Values in the Area
Average Home Value in this Area
Purchase History
| Date | Type | Sale Price | Title Company |
|---|---|---|---|
| Not Resolvable | $1,635,000 | None Available | |
| Not Resolvable | $1,575,000 | None Available | |
| Deed | $750,000 | -- |
Mortgage History
| Date | Status | Loan Amount | Loan Type |
|---|---|---|---|
| Open | $1,308,000 | Purchase Money Mortgage | |
| Previous Owner | $1,260,000 | Purchase Money Mortgage | |
| Previous Owner | $365,000 | Balloon | |
| Previous Owner | $190,000 | Credit Line Revolving | |
| Previous Owner | $850,000 | Stand Alone Refi Refinance Of Original Loan | |
| Previous Owner | $264,000 | Credit Line Revolving | |
| Previous Owner | $260,000 | No Value Available | |
| Previous Owner | $719,000 | Adjustable Rate Mortgage/ARM | |
| Previous Owner | $750,000 | No Value Available | |
| Previous Owner | $265,000 | No Value Available | |
| Previous Owner | $600,000 | Purchase Money Mortgage | |
| Previous Owner | $74,950 | No Value Available |
Property History
| Date | Event | Price | Change | Sq Ft Price |
|---|---|---|---|---|
| 10/19/2020 10/19/20 | Sold | $1,635,000 | +2.3% | $439 / Sq Ft |
| 09/11/2020 09/11/20 | Pending | -- | -- | -- |
| 09/09/2020 09/09/20 | For Sale | $1,599,000 | +1.5% | $429 / Sq Ft |
| 04/22/2020 04/22/20 | Sold | $1,575,000 | -1.5% | $423 / Sq Ft |
| 02/11/2020 02/11/20 | Pending | -- | -- | -- |
| 02/05/2020 02/05/20 | For Sale | $1,599,000 | -- | $429 / Sq Ft |
Tax History Compared to Growth
Tax History
| Year | Tax Paid | Tax Assessment Tax Assessment Total Assessment is a certain percentage of the fair market value that is determined by local assessors to be the total taxable value of land and additions on the property. | Land | Improvement |
|---|---|---|---|---|
| 2025 | $17,612 | $1,797,100 | $953,100 | $844,000 |
| 2024 | $17,029 | $1,744,800 | $925,300 | $819,500 |
| 2023 | $16,337 | $1,604,800 | $710,200 | $894,600 |
| 2022 | $15,632 | $1,485,900 | $657,600 | $828,300 |
| 2021 | $15,083 | $1,401,800 | $620,400 | $781,400 |
| 2020 | $14,635 | $1,401,800 | $620,400 | $781,400 |
| 2019 | $7,142 | $1,361,000 | $602,300 | $758,700 |
| 2018 | $13,761 | $1,271,800 | $543,300 | $728,500 |
| 2017 | $13,342 | $1,199,800 | $512,500 | $687,300 |
| 2016 | $12,760 | $1,121,300 | $479,000 | $642,300 |
| 2015 | $12,166 | $1,047,900 | $447,700 | $600,200 |
Agents Affiliated with this Home
-
Douglas Carson

Seller's Agent in 2020
Douglas Carson
Compass
(617) 448-1913
1 in this area
38 Total Sales
-
Montgomery Carroll Group
M
Seller's Agent in 2020
Montgomery Carroll Group
Compass
(617) 752-6845
4 in this area
203 Total Sales
-
Eda Mayer

Buyer's Agent in 2020
Eda Mayer
Coldwell Banker Realty - Newton
(617) 901-1535
2 in this area
35 Total Sales
Map
Source: MLS Property Information Network (MLS PIN)
MLS Number: 72615872
APN: NEWT-000043-000006-000004
- 46 Greenough St Unit 46
- 84 Auburn St Unit 1
- 1766 Commonwealth Ave Unit 1766
- 30 Cheswick Rd
- 0 Duncan Rd Unit 72925240
- 104 Oldham Rd
- 11 Prospect St Unit 11
- 194 Auburn St Unit 2
- 194 Auburn St
- 283 Woodland Rd
- 25 Day St
- 1754 Washington St
- 21 Studio Rd
- 224 Auburn St Unit F
- 230 Auburn St Unit 230
- 68 Mignon Rd
- 15 Simms Ct
- 228 Auburn St Unit 230
- 271 Auburn St
- 94 Webster St Unit 96






