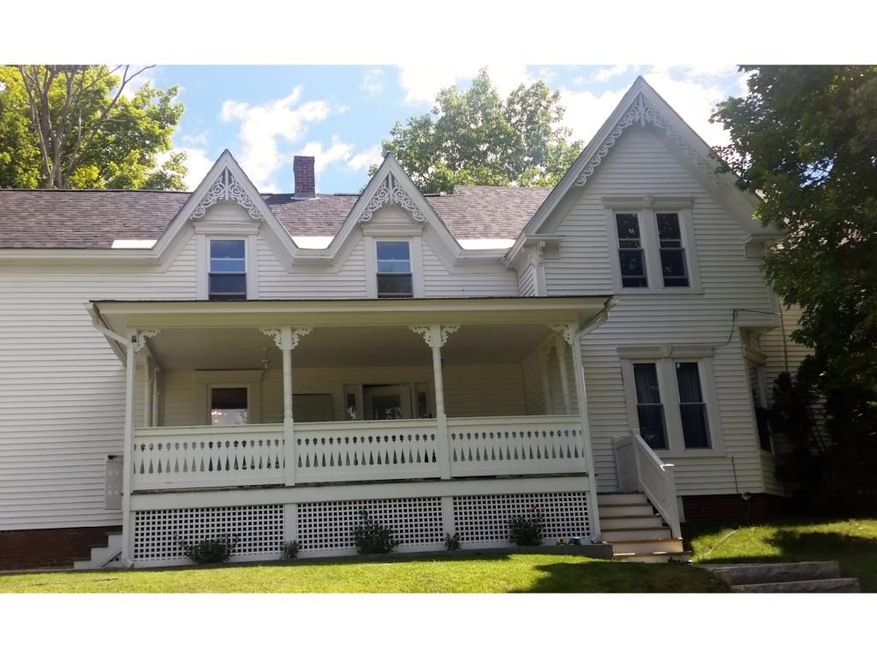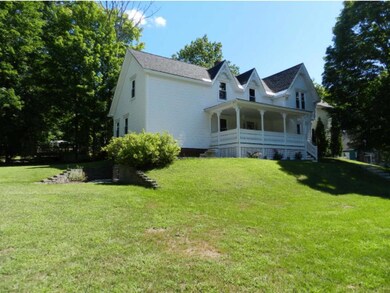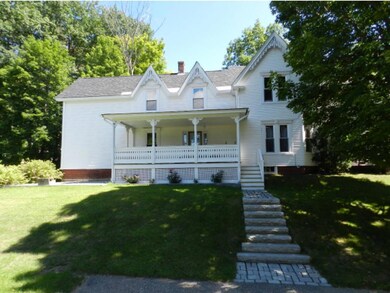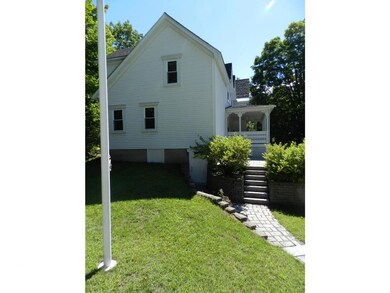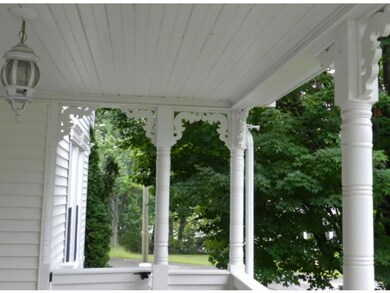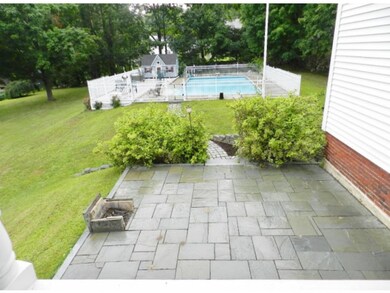
24 Woodland Ave Laconia, NH 03246
Highlights
- In Ground Pool
- Wood Flooring
- Main Floor Bedroom
- Cathedral Ceiling
- New Englander Architecture
- Covered patio or porch
About This Home
As of July 2024STATELY home w/ high ceilings, HARDWOOD FLOORS, solid 6 panel doors & OAK CABINETS. A warm welcome awaits you as you step off the porch into this beautifully appointed in town home. Plenty of room with a formal dining room, living room, bath, family room and bedroom on the 1st floor. Two stairways lead to the SPACIOUS second level which offers a master bedroom with CATHEDRAL ceiling, two more bedrooms, a full bath and a large, central, entertainment room. As a bonus the immaculate, walkout basement has plenty of room for a shop, storage, etcetera. ALL THE WORK HAS BEEN DONE HERE, including NEWER ROOF,WINDOWS, HEATING SYSTEM, KITCHEN and LOW MAINTENANCE vinyl siding. Leaving you plenty of time to enjoy the nicely maintained, in ground pool! List price INCLUDES A $3000 allowance to pick appliances of your choice.
Last Agent to Sell the Property
BHHS Verani Belmont License #067417 Listed on: 08/27/2015

Home Details
Home Type
- Single Family
Est. Annual Taxes
- $5,242
Year Built
- Built in 1890
Lot Details
- 0.52 Acre Lot
- Landscaped
- Level Lot
- Property is zoned RS
Home Design
- New Englander Architecture
- Brick Foundation
- Concrete Foundation
- Stone Foundation
- Wood Frame Construction
- Architectural Shingle Roof
- Clap Board Siding
- Vinyl Siding
Interior Spaces
- 1.75-Story Property
- Woodwork
- Cathedral Ceiling
- Ceiling Fan
- Dining Area
- Fire and Smoke Detector
- Washer and Dryer Hookup
Kitchen
- Dishwasher
- Kitchen Island
Flooring
- Wood
- Carpet
- Tile
- Vinyl
Bedrooms and Bathrooms
- 4 Bedrooms
- Main Floor Bedroom
- Walk-In Closet
- Bathroom on Main Level
Basement
- Walk-Out Basement
- Basement Fills Entire Space Under The House
- Connecting Stairway
Parking
- 6 Car Parking Spaces
- Paved Parking
Accessible Home Design
- Accessible Common Area
- Hard or Low Nap Flooring
Outdoor Features
- In Ground Pool
- Covered patio or porch
Schools
- Woodland Heights Elementary School
- Laconia Middle School
- Laconia High School
Utilities
- Baseboard Heating
- Hot Water Heating System
- Heating System Uses Natural Gas
- 150 Amp Service
- Natural Gas Water Heater
- High Speed Internet
Listing and Financial Details
- 11% Total Tax Rate
Ownership History
Purchase Details
Home Financials for this Owner
Home Financials are based on the most recent Mortgage that was taken out on this home.Purchase Details
Home Financials for this Owner
Home Financials are based on the most recent Mortgage that was taken out on this home.Similar Homes in Laconia, NH
Home Values in the Area
Average Home Value in this Area
Purchase History
| Date | Type | Sale Price | Title Company |
|---|---|---|---|
| Warranty Deed | $475,000 | None Available | |
| Warranty Deed | $475,000 | None Available | |
| Warranty Deed | $224,000 | -- | |
| Warranty Deed | $224,000 | -- |
Mortgage History
| Date | Status | Loan Amount | Loan Type |
|---|---|---|---|
| Open | $490,675 | Purchase Money Mortgage | |
| Closed | $490,675 | Purchase Money Mortgage | |
| Previous Owner | $179,200 | Unknown |
Property History
| Date | Event | Price | Change | Sq Ft Price |
|---|---|---|---|---|
| 07/01/2024 07/01/24 | Sold | $475,000 | -5.0% | $183 / Sq Ft |
| 04/18/2024 04/18/24 | Pending | -- | -- | -- |
| 03/21/2024 03/21/24 | For Sale | $499,900 | +123.2% | $192 / Sq Ft |
| 08/19/2016 08/19/16 | Sold | $224,000 | -12.1% | $102 / Sq Ft |
| 07/12/2016 07/12/16 | Pending | -- | -- | -- |
| 08/27/2015 08/27/15 | For Sale | $254,900 | -- | $117 / Sq Ft |
Tax History Compared to Growth
Tax History
| Year | Tax Paid | Tax Assessment Tax Assessment Total Assessment is a certain percentage of the fair market value that is determined by local assessors to be the total taxable value of land and additions on the property. | Land | Improvement |
|---|---|---|---|---|
| 2024 | $6,687 | $490,600 | $140,200 | $350,400 |
| 2023 | $6,489 | $466,500 | $128,500 | $338,000 |
| 2022 | $5,961 | $401,400 | $109,000 | $292,400 |
| 2021 | $6,314 | $334,800 | $70,800 | $264,000 |
| 2020 | $6,395 | $324,300 | $60,300 | $264,000 |
| 2019 | $6,568 | $319,000 | $55,100 | $263,900 |
| 2018 | $6,520 | $312,700 | $53,500 | $259,200 |
| 2017 | $5,554 | $264,100 | $52,400 | $211,700 |
| 2016 | $5,292 | $238,400 | $52,400 | $186,000 |
| 2015 | $5,355 | $241,200 | $55,200 | $186,000 |
| 2014 | $5,307 | $236,900 | $55,000 | $181,900 |
| 2013 | $5,167 | $234,000 | $52,100 | $181,900 |
Agents Affiliated with this Home
-
Margaret Duba

Seller's Agent in 2024
Margaret Duba
RE/MAX Innovative Granite Group
(603) 707-7239
123 Total Sales
-
Ty Morris

Buyer's Agent in 2024
Ty Morris
Coldwell Banker LIFESTYLES
(603) 237-2060
122 Total Sales
-
Deb Peverly

Seller's Agent in 2016
Deb Peverly
BHHS Verani Belmont
(603) 387-2452
69 Total Sales
-
Robert Casoni
R
Buyer's Agent in 2016
Robert Casoni
KW Coastal and Lakes & Mountains Realty/Wolfeboro
(603) 454-8074
42 Total Sales
Map
Source: PrimeMLS
MLS Number: 4447528
APN: LACO-000407-000247-000033
