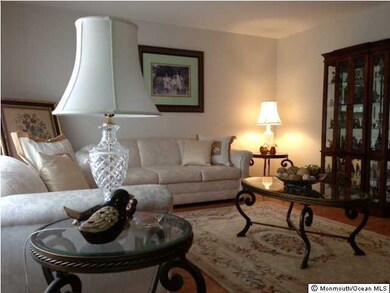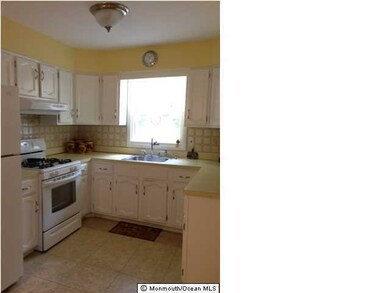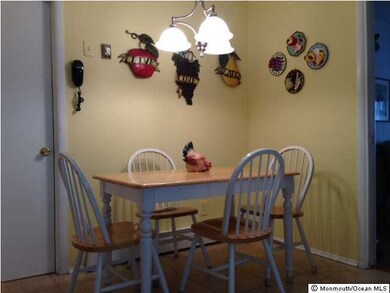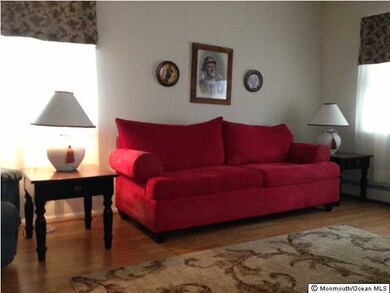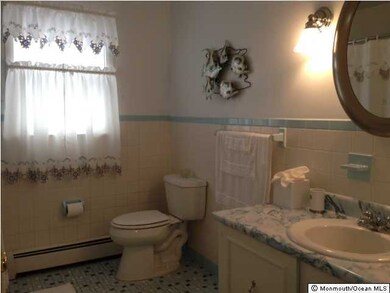
24 Zeeland Dr Toms River, NJ 08757
About This Home
As of February 2025Spacious Glen Ridge model offers 2 bedrooms and 2 full baths. This home is ready to move in. It has been well maintained and is painted in neutral colors. A cozy den which is located off of the eat-in kitchen can be used as the 3rd bedroom. The enclosed porch it perfect for crafting and leads to a peaceful Florida room with a lovely view of the pines. Located in Silver Ridge Pk Westerly which offers an active community center and outdoor pool.
Last Agent to Sell the Property
Sherry Miller-Semanchik
Weichert Realtors-Toms River Brokerage Phone: 732-240-0500 Listed on: 03/31/2014
Last Buyer's Agent
Rachel Guarino
Veltri & Associates, Realtors
Home Details
Home Type
Single Family
Est. Annual Taxes
$3,496
Year Built
1985
Lot Details
0
HOA Fees
$23 per month
Parking
1
Listing Details
- Property Type: Residential
- Property Sub Type: Adult Community
- Model: GLEN RIDGE
- Attribution Contact: 732-240-0500
- Reso Association Amenities: Swimming
- Reso Association Fee Includes: Trash, Community Bus, Mgmt Fees, Pool, Rec Facility
- Inclusions: Dishwasher, Light Fixtures, Stove, Stove Hood, Awnings, Garage Door Opener
- Subdivision Name: Silveridge Westerly
- Reso Accessibility Features: Accessible Approach with Ramp
- Architectural Style: Detached
- Reso Flooring: Ceramic Tile, Laminate
- Reso Interior Features: Attic - Pull Down Stairs, Bay/Bow Window, Den, Handicap Eqp
- Year Built: 1985
- General Property Info Waterview: No
- General Property Info Fireplace: No
- General Property Info Basement: No
- General Property Info HOA: Yes
- General Property Info Pool: No
- WaterSewer Public Sewer: Yes
- Fee Includes Pool3: Yes
- Fee Includes Rec Facility: Yes
- General Property Info Lot Dimensions: 61X100
- Interior Attic - Pull Down Stairs: Yes
- Cooling Central Air: Yes
- Roof Shingled: Yes
- Rooms Laundry: Yes
- Rooms Living Room: Yes
- Included Stove: Yes
- WaterSewer Public Water: Yes
- Floors Ceramic Tile: Yes
- Water Heater Natural Gas2: Yes
- Parking Double Wide Drive: Yes
- General Property Info Handicap Access: Yes
- Interior Den: Yes
- Included Light Fixtures: Yes
- Included Stove Hood: Yes
- Interior BayBow Window: Yes
- Siding Shingle: Yes
- Floors Laminate: Yes
- Kitchen Eat-In: Yes
- Style Detached2: Yes
- Exterior Porch - Screened: Yes
- Living Room BayBow Window2: Yes
- Included Awnings: Yes
- Interior Handicap Eqp: Yes
- Special Features: None
Interior Features
- Basement: Crawl Space
- Basement: No
- Full Bathrooms: 2
- Total Bedrooms: 2
- Total Bedrooms: 8
- Stories: 1
- Other Rooms:Dining Room: Yes
- Appliances Included:Dishwasher: Yes
- Basement:Crawl Space: Yes
- Other Rooms:Den2: Yes
- Primary Bath:Floor - Ceramic7: Yes
- Primary Bath:Shower Stall: Yes
- Primary Bedroom Level:First43: Yes
Exterior Features
- Roof: Shingle
- Topography: Level
- Waterfront: No
- Exclusions: PERSONAL PROPERTY
- Construction Type: Shingle Siding
- Exterior Features: Porch - Enclosed, Porch - Screened
- Features Exterior:Porch Enclosed: Yes
Garage/Parking
- Garage: Yes
- Attached Garage: Yes
- Garage Spaces: 1.0
- Parking Features: Paved, Double Wide Drive
- General Property Info:Garage: Yes
- Parking:Paved: Yes
- _pound_ AppliancesIncluded:Garage Door Opener: Yes
Utilities
- Sewer: Public Sewer
- Cooling: Central Air
- Cooling Y N: Yes
- Heating: Natural Gas, HWBB
- HeatingYN: Yes
- Water Source: Public
- Heating:Natural Gas: Yes
Condo/Co-op/Association
- Association Fee: 23.0
- Association Fee Frequency: Monthly
- Association: Yes
Association/Amenities
- Association Fee Includes:Trash: Yes
Lot Info
- Lot Dimensions: 61X100
- Parcel #: 00009005700021
Tax Info
- Tax Year: 2013
- Tax Annual Amount: 2874.0
Ownership History
Purchase Details
Purchase Details
Home Financials for this Owner
Home Financials are based on the most recent Mortgage that was taken out on this home.Purchase Details
Home Financials for this Owner
Home Financials are based on the most recent Mortgage that was taken out on this home.Purchase Details
Home Financials for this Owner
Home Financials are based on the most recent Mortgage that was taken out on this home.Similar Homes in Toms River, NJ
Home Values in the Area
Average Home Value in this Area
Purchase History
| Date | Type | Sale Price | Title Company |
|---|---|---|---|
| Quit Claim Deed | -- | None Listed On Document | |
| Bargain Sale Deed | $310,000 | Consumers Choice Title | |
| Bargain Sale Deed | $310,000 | Consumers Choice Title | |
| Deed | $144,000 | Agents For Fidelity Natl Tit | |
| Bargain Sale Deed | $191,000 | Fidelity Natl Title Ins Co |
Mortgage History
| Date | Status | Loan Amount | Loan Type |
|---|---|---|---|
| Previous Owner | $284,900 | FHA | |
| Previous Owner | $30,000 | Unknown | |
| Previous Owner | $51,000 | Stand Alone First |
Property History
| Date | Event | Price | Change | Sq Ft Price |
|---|---|---|---|---|
| 02/04/2025 02/04/25 | Sold | $310,000 | -1.6% | $221 / Sq Ft |
| 01/10/2025 01/10/25 | Pending | -- | -- | -- |
| 11/19/2024 11/19/24 | Price Changed | $314,900 | 0.0% | $224 / Sq Ft |
| 11/19/2024 11/19/24 | For Sale | $314,900 | -7.4% | $224 / Sq Ft |
| 10/27/2024 10/27/24 | Off Market | $339,900 | -- | -- |
| 09/09/2024 09/09/24 | For Sale | $339,900 | 0.0% | $242 / Sq Ft |
| 08/17/2024 08/17/24 | Off Market | $339,900 | -- | -- |
| 07/30/2024 07/30/24 | Price Changed | $339,900 | -6.9% | $242 / Sq Ft |
| 06/26/2024 06/26/24 | For Sale | $365,000 | +153.5% | $260 / Sq Ft |
| 05/12/2014 05/12/14 | Sold | $144,000 | -- | $82 / Sq Ft |
Tax History Compared to Growth
Tax History
| Year | Tax Paid | Tax Assessment Tax Assessment Total Assessment is a certain percentage of the fair market value that is determined by local assessors to be the total taxable value of land and additions on the property. | Land | Improvement |
|---|---|---|---|---|
| 2024 | $3,496 | $150,700 | $55,000 | $95,700 |
| 2023 | $3,431 | $150,700 | $55,000 | $95,700 |
| 2022 | $3,431 | $150,700 | $55,000 | $95,700 |
| 2021 | $3,003 | $150,700 | $55,000 | $95,700 |
| 2020 | $3,359 | $150,700 | $55,000 | $95,700 |
| 2019 | $3,266 | $150,700 | $55,000 | $95,700 |
| 2018 | $3,255 | $150,700 | $55,000 | $95,700 |
| 2017 | $3,135 | $150,700 | $55,000 | $95,700 |
| 2016 | $3,118 | $150,700 | $55,000 | $95,700 |
| 2015 | $3,032 | $150,700 | $55,000 | $95,700 |
| 2014 | $2,696 | $150,700 | $55,000 | $95,700 |
Agents Affiliated with this Home
-
Amanda Milek
A
Seller's Agent in 2025
Amanda Milek
Daniel Pujols Realty, LLC
(848) 203-2175
1 in this area
8 Total Sales
-
Jackie Paterno

Buyer's Agent in 2025
Jackie Paterno
Crossroads Realty Manchester
(201) 218-6388
58 in this area
109 Total Sales
-
Peter Paterno

Buyer Co-Listing Agent in 2025
Peter Paterno
Crossroads Realty Manchester
50 in this area
79 Total Sales
-
S
Seller's Agent in 2014
Sherry Miller-Semanchik
Weichert Realtors-Toms River
-
R
Buyer's Agent in 2014
Rachel Guarino
Veltri & Associates, Realtors
Map
Source: MOREMLS (Monmouth Ocean Regional REALTORS®)
MLS Number: 21411853
APN: 06-00009-57-00021
- 7 Beaverbrook Dr
- 30 Zeeland Dr
- 15 Beaverbrook Dr
- 75 Whitmore Dr
- 73 Whitmore Dr
- 48 Sheepshead Dr
- 4 Zeeland Dr
- 11 Sheepshead Dr
- 73 Sheepshead Dr
- 72 Millbrook Dr
- 53 Whitaker Dr
- 13 Millbrook Ct
- 2 Sheepshead Dr
- 44 Westport Dr
- 1 Manassas Dr
- 52 Westport Dr
- 49 Westport Dr
- 23 Auburn Rd
- 266 Westbrook Dr
- 12 Jericho Rd

