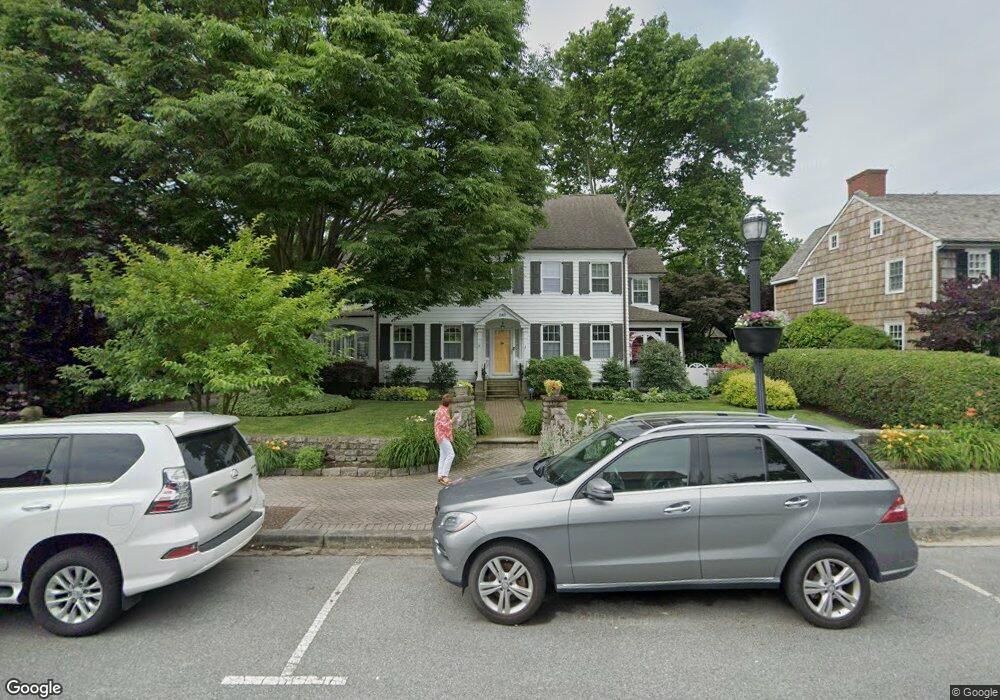Estimated Value: $2,203,511 - $3,465,000
5
Beds
5
Baths
5,497
Sq Ft
$527/Sq Ft
Est. Value
About This Home
This home is located at 240 2nd St, Lewes, DE 19958 and is currently estimated at $2,896,170, approximately $526 per square foot. 240 2nd St is a home located in Sussex County with nearby schools including Lewes Elementary School, Mariner Middle School, and Cape Henlopen High School.
Ownership History
Date
Name
Owned For
Owner Type
Purchase Details
Closed on
Jul 9, 2010
Bought by
Divorski Stanley W and Staise Nancy L
Current Estimated Value
Purchase Details
Closed on
Jul 8, 2010
Bought by
Divorski Stanley W and Staise Nancy L
Create a Home Valuation Report for This Property
The Home Valuation Report is an in-depth analysis detailing your home's value as well as a comparison with similar homes in the area
Home Values in the Area
Average Home Value in this Area
Purchase History
| Date | Buyer | Sale Price | Title Company |
|---|---|---|---|
| Divorski Stanley W | $1,000,000 | -- | |
| Divorski Stanley W | $1,000,000 | -- |
Source: Public Records
Tax History
| Year | Tax Paid | Tax Assessment Tax Assessment Total Assessment is a certain percentage of the fair market value that is determined by local assessors to be the total taxable value of land and additions on the property. | Land | Improvement |
|---|---|---|---|---|
| 2025 | $2,173 | $21,100 | $7,100 | $14,000 |
| 2024 | $615 | $21,100 | $7,100 | $14,000 |
| 2023 | $614 | $21,100 | $7,100 | $14,000 |
| 2022 | $584 | $21,100 | $7,100 | $14,000 |
| 2021 | $594 | $21,100 | $7,100 | $14,000 |
| 2020 | $591 | $21,100 | $7,100 | $14,000 |
| 2019 | $592 | $21,100 | $7,100 | $14,000 |
| 2018 | $539 | $21,100 | $0 | $0 |
| 2017 | $519 | $21,100 | $0 | $0 |
| 2016 | $504 | $21,100 | $0 | $0 |
| 2015 | $805 | $21,100 | $0 | $0 |
| 2014 | $799 | $21,100 | $0 | $0 |
Source: Public Records
Map
Nearby Homes
- 225 2nd St
- Lot 4 Mulberry St
- Lot 3 Mulberry St
- 11 Church St
- 109 W Market St
- 311 Chestnut St
- 315 Chestnut St
- 110 W 3rd St
- 412 Mulberry St
- 117 Savannah Rd Unit B
- Lot 3 N Mulberry St
- 111 W 4th St
- 111 Kings Hwy
- 422 Burton Ave
- 108 Beebe Ave
- 100 Cedar St Unit 1
- 210 E Market St
- 502 Seagull Dr
- 130 McFee St
- 91 Filly Ln
Your Personal Tour Guide
Ask me questions while you tour the home.
