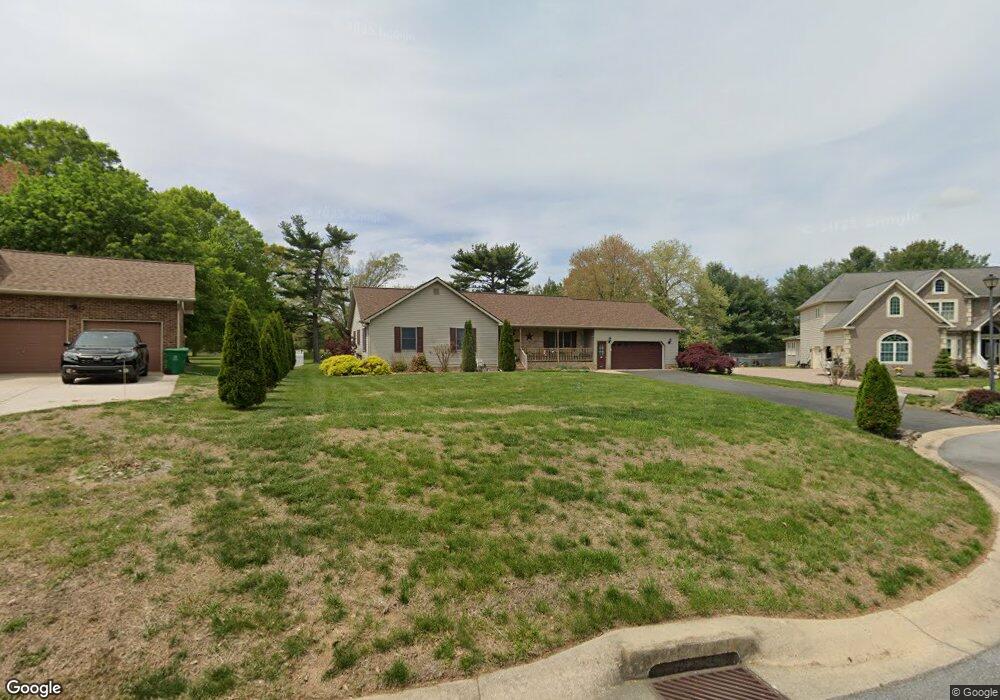240 Ashton Ct Smyrna, DE 19977
Estimated Value: $411,000 - $462,000
3
Beds
3
Baths
2,253
Sq Ft
$196/Sq Ft
Est. Value
About This Home
This home is located at 240 Ashton Ct, Smyrna, DE 19977 and is currently estimated at $441,711, approximately $196 per square foot. 240 Ashton Ct is a home located in Kent County with nearby schools including John Bassett Moore Intermediate School, Smyrna Elementary School, and Smyrna Middle School.
Ownership History
Date
Name
Owned For
Owner Type
Purchase Details
Closed on
Jul 12, 2011
Sold by
Bassi Joseph S and Bassi Paula J
Bought by
The Bassi Family Revocable Trust Of 1995
Current Estimated Value
Home Financials for this Owner
Home Financials are based on the most recent Mortgage that was taken out on this home.
Original Mortgage
$224,800
Outstanding Balance
$144,607
Interest Rate
3.33%
Mortgage Type
Adjustable Rate Mortgage/ARM
Estimated Equity
$297,104
Purchase Details
Closed on
May 25, 2011
Sold by
Moore Walter H and Moore Joann M
Bought by
Bassi Joseph S and Bassi Paula J
Home Financials for this Owner
Home Financials are based on the most recent Mortgage that was taken out on this home.
Original Mortgage
$224,800
Outstanding Balance
$144,607
Interest Rate
3.33%
Mortgage Type
Adjustable Rate Mortgage/ARM
Estimated Equity
$297,104
Create a Home Valuation Report for This Property
The Home Valuation Report is an in-depth analysis detailing your home's value as well as a comparison with similar homes in the area
Home Values in the Area
Average Home Value in this Area
Purchase History
| Date | Buyer | Sale Price | Title Company |
|---|---|---|---|
| The Bassi Family Revocable Trust Of 1995 | -- | None Available | |
| Bassi Joseph S | $281,000 | None Available |
Source: Public Records
Mortgage History
| Date | Status | Borrower | Loan Amount |
|---|---|---|---|
| Open | Bassi Joseph S | $224,800 |
Source: Public Records
Tax History Compared to Growth
Tax History
| Year | Tax Paid | Tax Assessment Tax Assessment Total Assessment is a certain percentage of the fair market value that is determined by local assessors to be the total taxable value of land and additions on the property. | Land | Improvement |
|---|---|---|---|---|
| 2025 | $1,609 | $402,600 | $102,500 | $300,100 |
| 2024 | $1,609 | $402,600 | $102,500 | $300,100 |
| 2023 | $1,864 | $73,400 | $16,700 | $56,700 |
| 2022 | $1,770 | $73,400 | $16,700 | $56,700 |
| 2021 | $1,824 | $73,400 | $16,700 | $56,700 |
| 2020 | $1,581 | $73,400 | $16,700 | $56,700 |
| 2019 | $1,594 | $73,400 | $16,700 | $56,700 |
| 2018 | $1,593 | $73,400 | $16,700 | $56,700 |
| 2017 | $1,590 | $73,400 | $0 | $0 |
| 2016 | $1,456 | $73,400 | $0 | $0 |
| 2015 | $1,465 | $73,400 | $0 | $0 |
| 2014 | $1,356 | $73,400 | $0 | $0 |
Source: Public Records
Map
Nearby Homes
- 724 Magnolia Ave
- 369 Willowwood Dr
- 347 Willowwood Dr
- 22 Frenchmans Branch Dr
- 48 W Redbrook Place
- 70 Ashfield Ct
- 832 Red Maple Rd
- 190 Indigo Cir
- 160 Northwoods Dr Unit 160
- Julliard Plan at Big Oak
- The Waterford Plan at Big Oak
- The Somerset Plan at Big Oak
- The Bradford II Plan at Big Oak
- The Addison II Plan at Big Oak
- The Ash Plan at Big Oak
- QD Model Plan at Big Oak
- 163 Northwoods Dr
- 421 Fletcher Dr
- 42 Southall Ct Unit JACKSON
- 0 S Dupont Blvd Unit DEKT2028678
