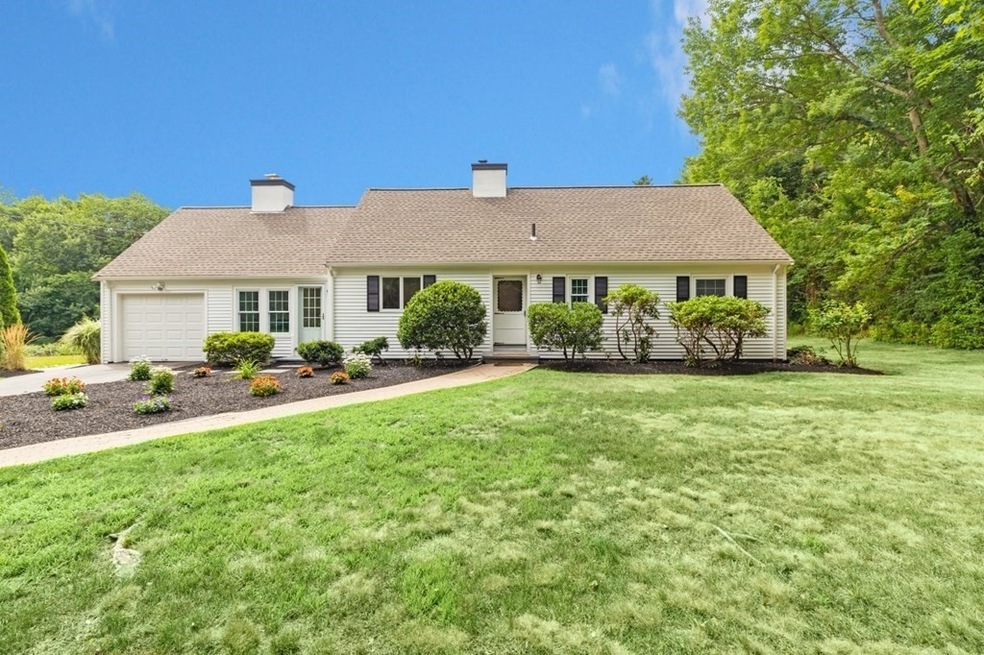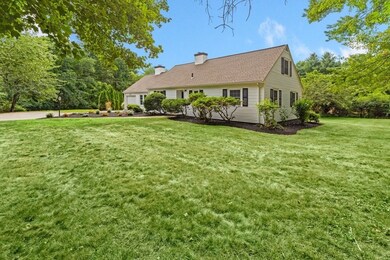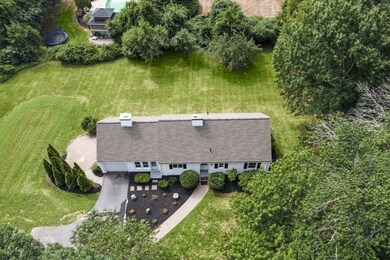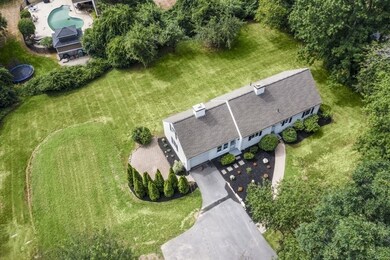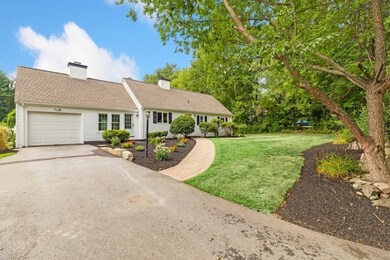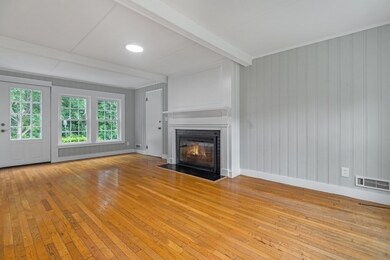
240 Belknap Rd Framingham, MA 01701
Highlights
- Golf Course Community
- Medical Services
- Cape Cod Architecture
- Community Stables
- Custom Closet System
- Landscaped Professionally
About This Home
As of September 2022Lovely bright & updated 3 bdrm Cape w/architectural style of a Royal Barry Wills Cape! Beautiful blend of old & new w/many updates! Lg Cherry kit w/butcher block island, SS refrig, marble fl & French drs to sun-filled fireplaced fam rm w/beamed ceiling, custom molding, hrdwd fl, loads of windows & beautiful views of the magnificent expansive grounds! Dining rm w/French drs, hrdwd fl & Bay window! Two 1st fl bdrms w/hrdwd flrs, overhead lighting & dbl closets! Updated 1st fl full bath & 1/2 bth! 2nd fl master brm w/brand new carpet, loads of custom built-ins, 1/2 bath w/laundry hook ups, separate sitting rm/office & access to attic! Whole house fan! 1 car garage! Gorgeous private, corner lot w/lovely paver patio, walkway & beautiful plantings! Newly painted 2022! New septic sys 2022! Architectural roof, 2 chimneys w/caps & vinyl siding 2021! Desirable location in an area of high end homes! Close to Callahan State Park w/acres of walking trails! Mins to all major rts, schools & shopping!
Co-Listed By
Monique Maillet Mooney
A. Rutkowski Realty, Inc.
Home Details
Home Type
- Single Family
Est. Annual Taxes
- $7,600
Year Built
- Built in 1957
Lot Details
- 0.72 Acre Lot
- Near Conservation Area
- Stone Wall
- Landscaped Professionally
- Corner Lot
- Property is zoned R-3
Parking
- 1 Car Attached Garage
- Driveway
- Open Parking
Home Design
- Cape Cod Architecture
- Frame Construction
- Shingle Roof
- Concrete Perimeter Foundation
Interior Spaces
- 2,046 Sq Ft Home
- Beamed Ceilings
- Recessed Lighting
- Light Fixtures
- Bay Window
- French Doors
- Family Room with Fireplace
- Sitting Room
- Attic Access Panel
Kitchen
- Range
- Microwave
- Dishwasher
- Kitchen Island
Flooring
- Wood
- Wall to Wall Carpet
- Laminate
- Marble
- Ceramic Tile
Bedrooms and Bathrooms
- 3 Bedrooms
- Primary bedroom located on second floor
- Custom Closet System
- Dual Closets
- Bathtub with Shower
Laundry
- Laundry on upper level
- Washer and Electric Dryer Hookup
Unfinished Basement
- Exterior Basement Entry
- Crawl Space
Location
- Property is near public transit
- Property is near schools
Schools
- School Choice Elementary And Middle School
- Framingham High School
Utilities
- Whole House Fan
- Forced Air Heating System
- 1 Heating Zone
- Heating System Uses Oil
- 200+ Amp Service
- Electric Water Heater
- Private Sewer
Additional Features
- Level Entry For Accessibility
- Patio
Listing and Financial Details
- Assessor Parcel Number M:067 B:08 L:0003 U:000,498198
Community Details
Overview
- No Home Owners Association
Amenities
- Medical Services
- Shops
Recreation
- Golf Course Community
- Tennis Courts
- Community Pool
- Park
- Community Stables
- Jogging Path
- Bike Trail
Ownership History
Purchase Details
Similar Homes in Framingham, MA
Home Values in the Area
Average Home Value in this Area
Purchase History
| Date | Type | Sale Price | Title Company |
|---|---|---|---|
| Deed | $120,500 | -- |
Mortgage History
| Date | Status | Loan Amount | Loan Type |
|---|---|---|---|
| Open | $435,825 | Purchase Money Mortgage | |
| Closed | $15,000 | No Value Available | |
| Closed | $135,000 | No Value Available |
Property History
| Date | Event | Price | Change | Sq Ft Price |
|---|---|---|---|---|
| 11/10/2022 11/10/22 | Rented | $3,225 | 0.0% | -- |
| 10/24/2022 10/24/22 | Under Contract | -- | -- | -- |
| 10/04/2022 10/04/22 | For Rent | $3,225 | 0.0% | -- |
| 09/27/2022 09/27/22 | Sold | $585,000 | -2.5% | $286 / Sq Ft |
| 08/17/2022 08/17/22 | Pending | -- | -- | -- |
| 08/03/2022 08/03/22 | For Sale | $599,900 | -- | $293 / Sq Ft |
Tax History Compared to Growth
Tax History
| Year | Tax Paid | Tax Assessment Tax Assessment Total Assessment is a certain percentage of the fair market value that is determined by local assessors to be the total taxable value of land and additions on the property. | Land | Improvement |
|---|---|---|---|---|
| 2025 | $7,982 | $668,500 | $328,100 | $340,400 |
| 2024 | $7,861 | $630,900 | $292,100 | $338,800 |
| 2023 | $8,010 | $611,900 | $269,200 | $342,700 |
| 2022 | $7,600 | $553,100 | $244,600 | $308,500 |
| 2021 | $7,366 | $524,300 | $235,000 | $289,300 |
| 2020 | $7,412 | $494,800 | $213,700 | $281,100 |
| 2019 | $6,898 | $448,500 | $189,500 | $259,000 |
| 2018 | $6,843 | $419,300 | $185,700 | $233,600 |
| 2017 | $6,714 | $401,800 | $180,300 | $221,500 |
| 2016 | $6,625 | $381,200 | $182,000 | $199,200 |
| 2015 | $6,282 | $352,500 | $182,000 | $170,500 |
Agents Affiliated with this Home
-
Kathy Foran

Seller's Agent in 2022
Kathy Foran
Realty Executives
(508) 395-2932
362 Total Sales
-
Diane B. Sullivan

Seller's Agent in 2022
Diane B. Sullivan
Coldwell Banker Realty - Framingham
(508) 561-1618
289 Total Sales
-
M
Seller Co-Listing Agent in 2022
Monique Maillet Mooney
A. Rutkowski Realty, Inc.
Map
Source: MLS Property Information Network (MLS PIN)
MLS Number: 73020866
APN: FRAM-000067-000008-000003
- 33 Knight Rd
- 9 Arnold Rd
- 52 Blackberry Ln
- 576 Grove St
- 11 Cavatorta Dr
- 616 Grove St
- 484 Edgell Rd
- 495 Edgell Rd
- 641 Grove St
- 13 Westgate Rd
- 1186 Worcester Rd Unit 1221
- 19 Winter St
- 1321 Worcester Rd Unit 608
- 1321 Worcester Rd Unit 611
- 4 Callahan Dr Unit 4
- 5 Pioneer Rd Unit 5
- 10 Westview Rd
- 7 Pioneer Rd Unit 7
- 10 Poplar St
- 6 Pioneer Rd Unit 6
