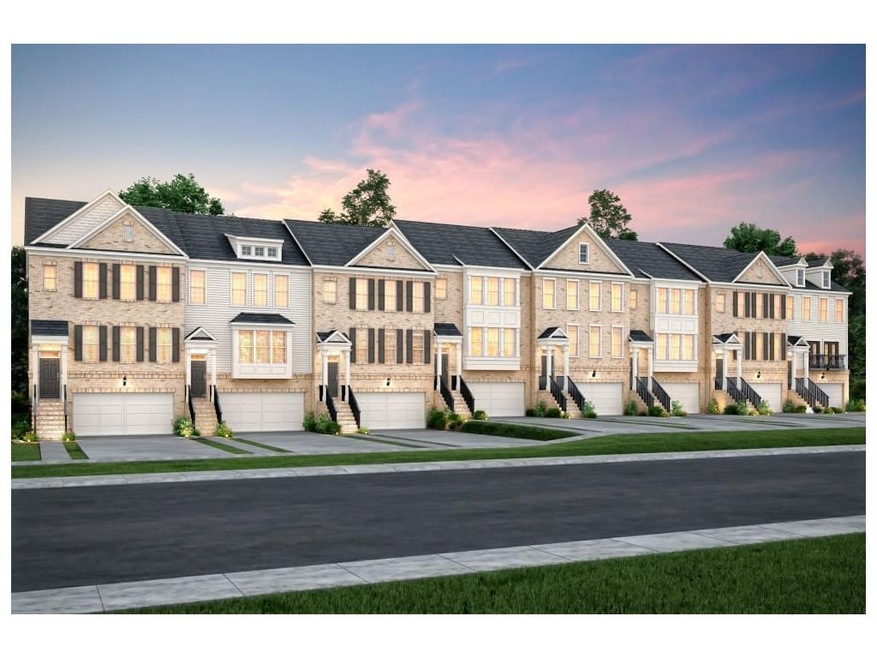
$875,000
- 4 Beds
- 3.5 Baths
- 2,751 Sq Ft
- 565 Rose Garden Ln
- Alpharetta, GA
Nestled in the heart of Alpharetta's vibrant downtown Garden District, this bright and airy brick end-unit townhome offers unbeatable access to the city's top amenities. Just a short stroll away, you'll find an array of local restaurants, charming shops, outdoor concerts, and the Farmer's Market everything you need right at your doorstep. This beautifully appointed townhouse offers privacy,
Thomas LeCain RE/MAX Around Atlanta Realty
