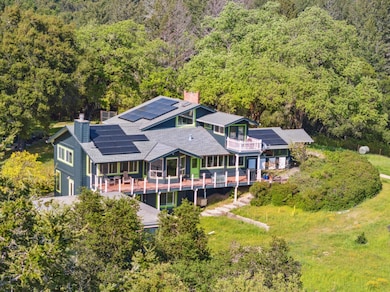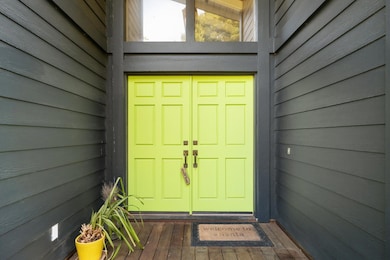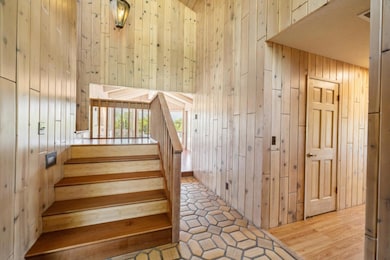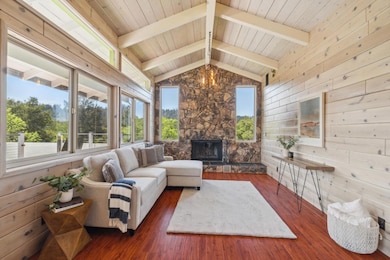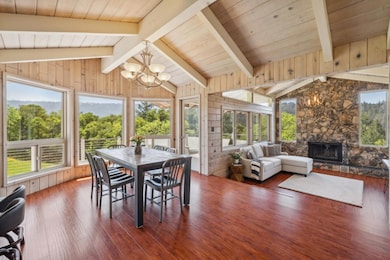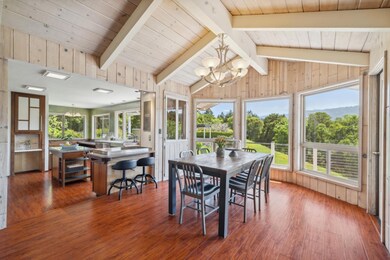
240 Buck Knoll Rd Boulder Creek, CA 95006
Estimated payment $10,867/month
Highlights
- Horse Property
- Pool and Spa
- Deck
- San Lorenzo Valley High School Rated A-
- Mountain View
- Family Room with Fireplace
About This Home
Tucked behind a private gate and a gently winding driveway, 240 Buck Knoll offers an escape with all the luxuries of resort living. This expansive estate features 6 bedrooms and 4 bathrooms spread across nearly 3,000 square feet, including an attached lower-level unit and a detached guesthouseideal for long-term visitors or as a potential income-generating rental. Designed with the entertainer in mind, the home boasts spacious decks perfect for al fresco dining, a resort-style pool, hot tub, and electric sauna surrounded by lush, thoughtfully landscaped grounds. Grow your own produce in the deer-proof, fully fenced garden, then relax under the stars in your private spa setting. The primary suite includes a recently installed California Closet system and a luxurious ensuite bath complete with a jetted soaking tuba perfect retreat at the end of the day. Beyond its beauty, this property is equipped for peace of mind with defensible wildfire space, Tesla Powerwalls, solar panels, and an electric gate thats easily managed from your phone. Enjoy quick access to hiking and mountain biking trails, downtown Boulder Creek, and Silicon Valley, all via the scenic Highway 9. Whether you're entertaining or simply unwinding, every day feels like a vacation at 240 Buck Knoll.
Open House Schedule
-
Saturday, May 31, 202512:00 to 3:00 pm5/31/2025 12:00:00 PM +00:005/31/2025 3:00:00 PM +00:00Add to Calendar
-
Sunday, June 01, 20251:00 to 3:00 pm6/1/2025 1:00:00 PM +00:006/1/2025 3:00:00 PM +00:00Add to Calendar
Home Details
Home Type
- Single Family
Est. Annual Taxes
- $16,278
Year Built
- Built in 1976
Lot Details
- 2.09 Acre Lot
- Fenced
- Zoning described as RA
Parking
- 4 Car Detached Garage
Property Views
- Mountain
- Forest
- Valley
Home Design
- Composition Roof
- Concrete Perimeter Foundation
Interior Spaces
- 2,955 Sq Ft Home
- 2-Story Property
- Central Vacuum
- Vaulted Ceiling
- Whole House Fan
- Skylights
- Family Room with Fireplace
- 4 Fireplaces
- Living Room with Fireplace
- Dining Area
- Den
- Workshop
- Security Gate
- Attic
Kitchen
- Built-In Oven
- Microwave
- Dishwasher
- Kitchen Island
- Corian Countertops
Flooring
- Wood
- Laminate
- Tile
- Vinyl
Bedrooms and Bathrooms
- 6 Bedrooms
- 4 Full Bathrooms
Laundry
- Laundry in Utility Room
- Washer and Dryer
Eco-Friendly Details
- Energy-Efficient Insulation
Pool
- Pool and Spa
- In Ground Pool
- In Ground Spa
Outdoor Features
- Horse Property
- Deck
Utilities
- Vented Exhaust Fan
- Heat Pump System
- Power Generator
- Propane
- Septic Tank
Listing and Financial Details
- Assessor Parcel Number 085-152-14-000
Map
Home Values in the Area
Average Home Value in this Area
Tax History
| Year | Tax Paid | Tax Assessment Tax Assessment Total Assessment is a certain percentage of the fair market value that is determined by local assessors to be the total taxable value of land and additions on the property. | Land | Improvement |
|---|---|---|---|---|
| 2023 | $16,278 | $1,367,058 | $776,489 | $590,569 |
| 2022 | $15,900 | $1,340,253 | $761,264 | $578,989 |
| 2021 | $15,652 | $1,313,973 | $746,337 | $567,636 |
| 2020 | $15,035 | $1,300,500 | $738,684 | $561,816 |
| 2019 | $14,161 | $1,275,000 | $724,200 | $550,800 |
| 2018 | $13,900 | $1,250,000 | $710,000 | $540,000 |
| 2017 | $5,663 | $495,908 | $171,592 | $324,316 |
| 2016 | $5,560 | $486,184 | $168,227 | $317,957 |
| 2015 | $5,452 | $478,881 | $165,700 | $313,181 |
| 2014 | $5,360 | $469,500 | $162,454 | $307,046 |
Property History
| Date | Event | Price | Change | Sq Ft Price |
|---|---|---|---|---|
| 05/27/2025 05/27/25 | For Sale | $1,699,000 | -- | $575 / Sq Ft |
Purchase History
| Date | Type | Sale Price | Title Company |
|---|---|---|---|
| Grant Deed | -- | None Available | |
| Grant Deed | -- | None Available | |
| Grant Deed | $1,250,000 | Stewart Title Of Ca Inc |
Mortgage History
| Date | Status | Loan Amount | Loan Type |
|---|---|---|---|
| Open | $963,941 | New Conventional | |
| Previous Owner | $1,000,000 | New Conventional | |
| Previous Owner | $160,000 | Credit Line Revolving | |
| Previous Owner | $150,000 | Credit Line Revolving | |
| Previous Owner | $100,000 | Credit Line Revolving | |
| Previous Owner | $428,000 | Unknown | |
| Previous Owner | $421,250 | Unknown |
Similar Homes in Boulder Creek, CA
Source: MLSListings
MLS Number: ML82008474
APN: 085-152-14-000
- 116 Wildrose Terrace
- 383 Riverview Dr
- 230 Riverview Dr
- 657 River Dr
- 548 River Rd
- 495 Primavera Rd
- 15725 Kings Creek Rd
- 646 Blue Ridge Dr
- 414 Bar King Rd
- 0 Highway 9 Unit ML81987746
- 606 Madrona Rd
- 15300 Highway 9
- 214 Teilh Dr
- 0 Two Bar Rd Unit ML81810757
- 450 Bernstein Dr
- 695 Creek Dr
- 1035 Rambling Rd
- 894 Stewart St
- 0 Stewart St
- 701 Pinecrest Dr

