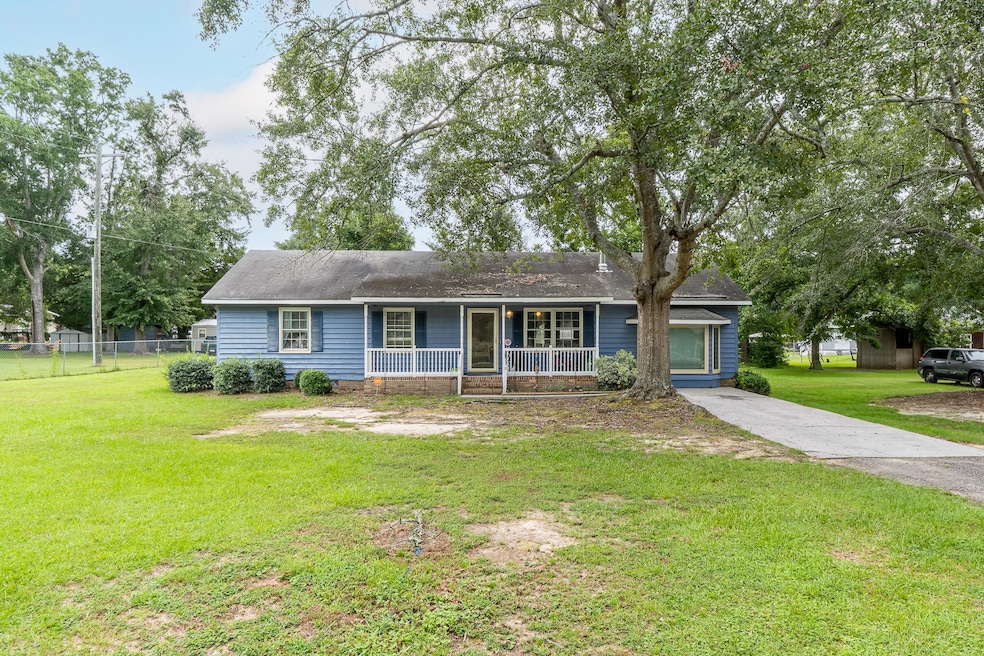
240 Camelia St Barnwell, SC 29812
Estimated payment $1,281/month
Highlights
- Popular Property
- Bonus Room
- Porch
- Ranch Style House
- No HOA
- Eat-In Kitchen
About This Home
Welcome to your next chapter in this delightful 3-bedroom, 2-bath home nestled on a generous 0.42-acre lot in the peaceful heart of Barnwell. With 1,733 square feet of thoughtfully designed living space, this property offers comfort, flexibility, and room to grow.Step inside to discover a spacious additional room--perfect for a fourth bedroom, or a private office. The layout is ideal for first-time homebuyers seeking functionality or investors looking to maximize rental potential.Outside, the expansive front and backyard provide endless possibilities for play, gardening, or relaxation under the South Carolina sun. Situated in a quiet neighborhood known for its welcoming charm and low traffic, this home blends tranquility with everyday convenience.Whether you're starting fresh or expanding your portfolio, this gem in Barnwell is ready to meet you where you are--and grow with you.
Home Details
Home Type
- Single Family
Est. Annual Taxes
- $3,216
Year Built
- Built in 1982
Lot Details
- 0.42 Acre Lot
- Landscaped
Home Design
- Ranch Style House
- Brick Exterior Construction
- Wood Siding
Interior Spaces
- 1,733 Sq Ft Home
- Ceiling Fan
- Blinds
- Living Room
- Bonus Room
- Crawl Space
- Pull Down Stairs to Attic
- Fire and Smoke Detector
- Washer Hookup
Kitchen
- Eat-In Kitchen
- Electric Range
- Microwave
- Dishwasher
Flooring
- Carpet
- Laminate
Bedrooms and Bathrooms
- 3 Bedrooms
- 2 Full Bathrooms
Outdoor Features
- Porch
Schools
- Barnwell Elementary School
- Guinyard - Butler Middle School
- Barnwell High School
Utilities
- Forced Air Heating and Cooling System
- Cable TV Available
Community Details
- No Home Owners Association
- None 3Ba Subdivision
Listing and Financial Details
- Assessor Parcel Number 0720605004
Map
Home Values in the Area
Average Home Value in this Area
Tax History
| Year | Tax Paid | Tax Assessment Tax Assessment Total Assessment is a certain percentage of the fair market value that is determined by local assessors to be the total taxable value of land and additions on the property. | Land | Improvement |
|---|---|---|---|---|
| 2024 | $3,216 | $6,300 | $0 | $0 |
| 2023 | $3,216 | $6,300 | $0 | $0 |
| 2022 | $2,844 | $6,300 | $0 | $0 |
| 2021 | $2,364 | $5,400 | $0 | $0 |
| 2020 | $2,073 | $4,700 | $0 | $0 |
| 2019 | $2,058 | $4,700 | $0 | $0 |
| 2018 | $2,030 | $4,700 | $0 | $0 |
| 2017 | $1,979 | $4,700 | $300 | $4,400 |
| 2016 | $1,949 | $4,700 | $300 | $4,400 |
| 2014 | -- | $4,090 | $300 | $3,790 |
| 2012 | -- | $4,090 | $300 | $3,790 |
Property History
| Date | Event | Price | Change | Sq Ft Price |
|---|---|---|---|---|
| 08/07/2025 08/07/25 | For Sale | $185,000 | +48.0% | $107 / Sq Ft |
| 09/16/2021 09/16/21 | Sold | $125,000 | -3.8% | $72 / Sq Ft |
| 08/17/2021 08/17/21 | Pending | -- | -- | -- |
| 07/20/2021 07/20/21 | For Sale | $130,000 | -- | $75 / Sq Ft |
Purchase History
| Date | Type | Sale Price | Title Company |
|---|---|---|---|
| Warranty Deed | $125,000 | Gadus Sarah Beth | |
| Deed | $25,000 | -- | |
| Deed | $25,000 | -- |
Mortgage History
| Date | Status | Loan Amount | Loan Type |
|---|---|---|---|
| Open | $7,864 | FHA | |
| Closed | $7,705 | Construction | |
| Open | $122,735 | FHA |
Similar Homes in Barnwell, SC
Source: REALTORS® of Greater Augusta
MLS Number: 545510
APN: 072-06-05-004
- 899 Reynolds Rd
- 287 Oak Ln
- 289 Oak Ln
- 253 Ceceile St
- 334 Cedar St
- 500 Progressive Way
- 52 S Sawdust Ave
- 109 Allyn Rd
- 970 Shell Bluff Dr
- 203 Three Runs Plantation Dr
- 928 Shell Bluff Dr
- 174 Race St
- 3099 Main Hwy
- 105 Smith Ave Unit B
- 1284 MacKey Scott Rd
- 113 Main St Unit B
- 216 Patton Dr
- 348 Beryl Dr
- 467 Bainbridge Dr
- 960 Madrid Ct






