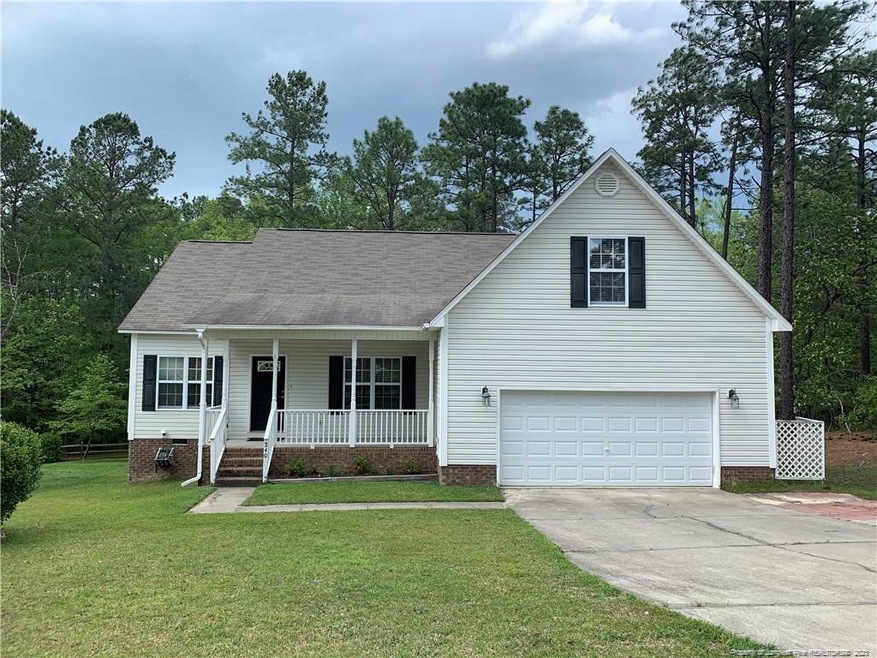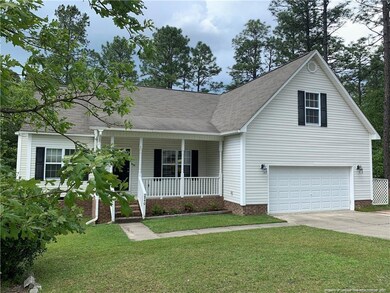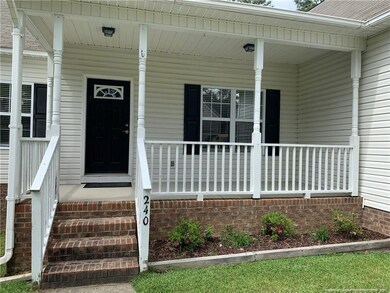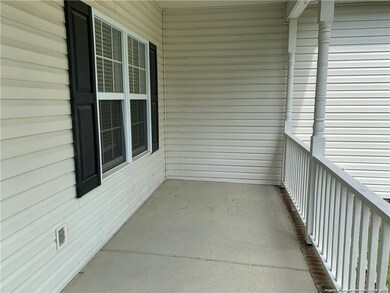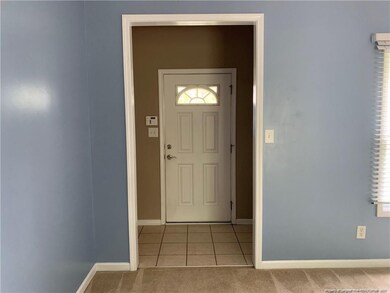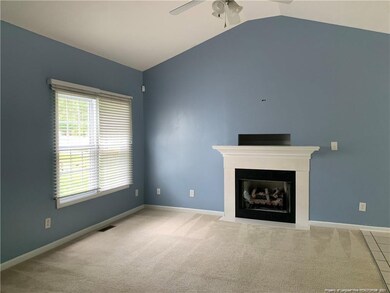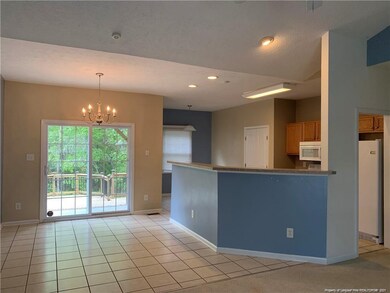
240 Captain Harbor Sanford, NC 27332
Highlights
- Golf Course Community
- Deck
- Wood Flooring
- Gated Community
- Ranch Style House
- <<bathWithWhirlpoolToken>>
About This Home
As of September 2024Want to live the Vacation Life all Year Round? Ranch with bonus room in the desirable CAROLINA LAKES neighborhood. Easy to entertain in the back yard and large back deck. 3 Bedroom 2 Bath Ranch with Bonus Room! Open Floor plan, Great Room with Fireplace.. Close to the Clubhouse, pool, and bus stop. Backs up to the Fitness Trail. Enjoy all the Amenities in Carolina Lakes! 24 Gated/Guarded Golf and Lake Community, marina, Lakes, boating, fishing, basketball, tennis courts and so much more.
Last Agent to Sell the Property
CAROLINA LAKES LAKESIDE REALTY License #275418 Listed on: 05/03/2021
Home Details
Home Type
- Single Family
Est. Annual Taxes
- $1,863
Year Built
- Built in 2006
HOA Fees
- $75 Monthly HOA Fees
Parking
- 2 Car Attached Garage
Home Design
- Ranch Style House
Interior Spaces
- Ceiling Fan
- 1 Fireplace
- Combination Dining and Living Room
- Crawl Space
- Fire and Smoke Detector
Kitchen
- Range<<rangeHoodToken>>
- <<microwave>>
- Dishwasher
Flooring
- Wood
- Tile
- Vinyl
Bedrooms and Bathrooms
- 3 Bedrooms
- Walk-In Closet
- 2 Full Bathrooms
- <<bathWithWhirlpoolToken>>
Laundry
- Laundry on main level
- Washer and Dryer
Outdoor Features
- Deck
- Front Porch
Utilities
- Heat Pump System
Listing and Financial Details
- Assessor Parcel Number 03958510 0133
Community Details
Overview
- Carolina Lakes Property Owners Association
- Carolina Lakes Subdivision
Recreation
- Golf Course Community
- Community Pool
Security
- Security Guard
- Gated Community
Ownership History
Purchase Details
Home Financials for this Owner
Home Financials are based on the most recent Mortgage that was taken out on this home.Purchase Details
Home Financials for this Owner
Home Financials are based on the most recent Mortgage that was taken out on this home.Purchase Details
Home Financials for this Owner
Home Financials are based on the most recent Mortgage that was taken out on this home.Purchase Details
Home Financials for this Owner
Home Financials are based on the most recent Mortgage that was taken out on this home.Purchase Details
Home Financials for this Owner
Home Financials are based on the most recent Mortgage that was taken out on this home.Purchase Details
Home Financials for this Owner
Home Financials are based on the most recent Mortgage that was taken out on this home.Similar Homes in Sanford, NC
Home Values in the Area
Average Home Value in this Area
Purchase History
| Date | Type | Sale Price | Title Company |
|---|---|---|---|
| Warranty Deed | $300,000 | None Listed On Document | |
| Warranty Deed | $235,000 | None Available | |
| Warranty Deed | $181,500 | -- | |
| Warranty Deed | $157,000 | None Available | |
| Warranty Deed | $18,000 | None Available | |
| Warranty Deed | $18,000 | None Available |
Mortgage History
| Date | Status | Loan Amount | Loan Type |
|---|---|---|---|
| Open | $294,566 | FHA | |
| Previous Owner | $240,405 | VA | |
| Previous Owner | $179,695 | VA | |
| Previous Owner | $185,402 | VA | |
| Previous Owner | $161,767 | VA | |
| Previous Owner | $117,450 | Purchase Money Mortgage | |
| Previous Owner | $117,450 | Unknown | |
| Previous Owner | $117,450 | Purchase Money Mortgage |
Property History
| Date | Event | Price | Change | Sq Ft Price |
|---|---|---|---|---|
| 09/30/2024 09/30/24 | Sold | $300,000 | -3.2% | $171 / Sq Ft |
| 08/07/2024 08/07/24 | Pending | -- | -- | -- |
| 07/25/2024 07/25/24 | Price Changed | $309,900 | -1.6% | $177 / Sq Ft |
| 06/13/2024 06/13/24 | For Sale | $315,000 | +34.0% | $180 / Sq Ft |
| 06/04/2021 06/04/21 | Sold | $235,000 | 0.0% | $132 / Sq Ft |
| 05/04/2021 05/04/21 | Pending | -- | -- | -- |
| 05/03/2021 05/03/21 | For Sale | $235,000 | 0.0% | $132 / Sq Ft |
| 05/07/2019 05/07/19 | For Rent | $1,300 | 0.0% | -- |
| 05/07/2019 05/07/19 | Rented | $1,300 | +13.0% | -- |
| 06/20/2016 06/20/16 | Rented | -- | -- | -- |
| 05/21/2016 05/21/16 | Under Contract | -- | -- | -- |
| 11/05/2015 11/05/15 | For Rent | -- | -- | -- |
| 08/26/2014 08/26/14 | Rented | -- | -- | -- |
| 07/27/2014 07/27/14 | Under Contract | -- | -- | -- |
| 07/02/2014 07/02/14 | For Rent | -- | -- | -- |
| 06/14/2013 06/14/13 | Rented | $1,150 | -- | -- |
| 06/13/2013 06/13/13 | Rented | -- | -- | -- |
| 05/14/2013 05/14/13 | Under Contract | -- | -- | -- |
| 03/25/2013 03/25/13 | For Rent | -- | -- | -- |
Tax History Compared to Growth
Tax History
| Year | Tax Paid | Tax Assessment Tax Assessment Total Assessment is a certain percentage of the fair market value that is determined by local assessors to be the total taxable value of land and additions on the property. | Land | Improvement |
|---|---|---|---|---|
| 2024 | $1,863 | $250,115 | $0 | $0 |
| 2023 | $1,863 | $250,115 | $0 | $0 |
| 2022 | $1,752 | $250,115 | $0 | $0 |
| 2021 | $1,752 | $191,590 | $0 | $0 |
| 2020 | $1,752 | $191,590 | $0 | $0 |
| 2019 | $1,737 | $191,590 | $0 | $0 |
| 2018 | $1,699 | $191,590 | $0 | $0 |
| 2017 | $1,699 | $191,590 | $0 | $0 |
| 2016 | $1,777 | $200,770 | $0 | $0 |
| 2015 | -- | $200,770 | $0 | $0 |
| 2014 | -- | $200,770 | $0 | $0 |
Agents Affiliated with this Home
-
Arrow Home Realty
A
Seller's Agent in 2024
Arrow Home Realty
Keller Williams Pinehurst
(910) 261-5370
7 in this area
40 Total Sales
-
Nathan Stover

Seller Co-Listing Agent in 2024
Nathan Stover
Keller Williams Pinehurst
(910) 261-5370
22 in this area
94 Total Sales
-
A
Buyer's Agent in 2024
A Non Member
A Non Member
-
DEBRA BUSSEY
D
Seller's Agent in 2021
DEBRA BUSSEY
CAROLINA LAKES LAKESIDE REALTY
(910) 273-5253
58 in this area
79 Total Sales
-
CAROLINA LAKES LAKESIDE RENTALS
C
Seller's Agent in 2019
CAROLINA LAKES LAKESIDE RENTALS
CAROLINA LAKES LAKESIDE REALTY
(919) 499-4500
-
S
Buyer's Agent in 2019
SUSAN BELL
CAROLINA LAKES LAKESIDE REALTY
Map
Source: Doorify MLS
MLS Number: LP653956
APN: 03958510 0133
