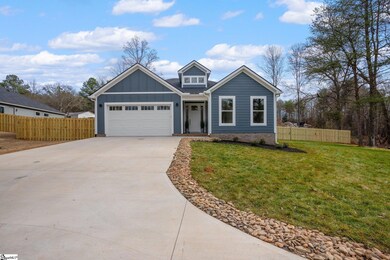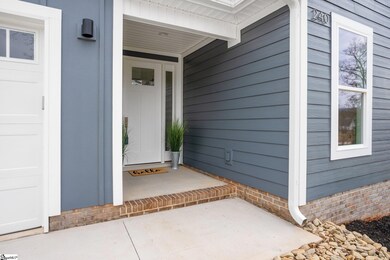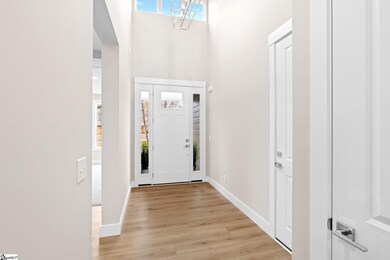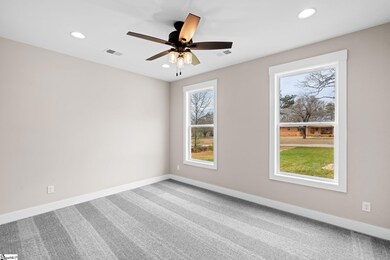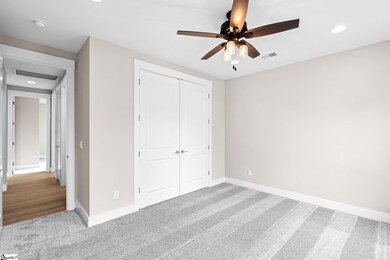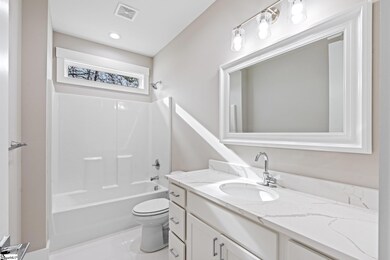
240 E Darby Rd Taylors, SC 29687
Highlights
- New Construction
- Open Floorplan
- Cathedral Ceiling
- Mountain View Elementary School Rated A-
- Craftsman Architecture
- Quartz Countertops
About This Home
As of April 2024Amazing three bedroom, two bathroom new construction home in Taylors that is situated on a large, level lot. With beautiful, quality finishes throughout, you are sure to appreciate the 9’ ceilings and lovely open floorplan. Gorgeous quartz countertops in the kitchen and bathrooms. Wonderfully designed light fixtures throughout the home. Fabulous, gourmet kitchen with gas range and stainless-steel appliances ideal for those who love to cook and entertain. Spacious great room with beautiful fireplace open to the dining area. You will love this primary suite that is so roomy and has incredibly beautiful, tiled flooring in the bathroom, separate soaking tub, double sink vanity, tiled shower, and walk-in closet. And if you love the great outdoors, this home features a large, covered porch and fully fenced yard. Schedule your chance to view this wonderful home located just over 5 miles to Paris Mountain State Park, 1 mile to Otter Creek Waterpark, just over 7 miles to Trailblazer Park, just under 9 miles to Furman University, just over 4 miles to Lake Robinson and just over 11 miles to Greenville Spartanburg International Airport.
Home Details
Home Type
- Single Family
Est. Annual Taxes
- $1,100
Year Built
- Built in 2023 | New Construction
Lot Details
- 0.69 Acre Lot
- Fenced Yard
- Level Lot
- Sprinkler System
- Few Trees
Home Design
- Craftsman Architecture
- Ranch Style House
- Traditional Architecture
- Slab Foundation
- Architectural Shingle Roof
- Hardboard
Interior Spaces
- 2,080 Sq Ft Home
- 2,000-2,199 Sq Ft Home
- Open Floorplan
- Smooth Ceilings
- Cathedral Ceiling
- Ceiling Fan
- Circulating Fireplace
- Two Story Entrance Foyer
- Living Room
- Dining Room
Kitchen
- Breakfast Area or Nook
- Walk-In Pantry
- Free-Standing Gas Range
- Built-In Microwave
- Dishwasher
- Quartz Countertops
- Disposal
Flooring
- Carpet
- Ceramic Tile
- Luxury Vinyl Plank Tile
Bedrooms and Bathrooms
- 3 Main Level Bedrooms
- Walk-In Closet
- 2 Full Bathrooms
- Dual Vanity Sinks in Primary Bathroom
- Garden Bath
- Separate Shower
Laundry
- Laundry Room
- Laundry on main level
- Sink Near Laundry
Attic
- Storage In Attic
- Pull Down Stairs to Attic
Parking
- 2 Car Attached Garage
- Parking Pad
- Garage Door Opener
Outdoor Features
- Covered patio or porch
Schools
- Mountain View Elementary School
- Blue Ridge Middle School
- Blue Ridge High School
Utilities
- Forced Air Heating and Cooling System
- Heating System Uses Natural Gas
- Underground Utilities
- Electric Water Heater
- Septic Tank
- Cable TV Available
Community Details
- Built by Calumet Construction
Listing and Financial Details
- Assessor Parcel Number 0640030102618
Ownership History
Purchase Details
Home Financials for this Owner
Home Financials are based on the most recent Mortgage that was taken out on this home.Similar Homes in the area
Home Values in the Area
Average Home Value in this Area
Purchase History
| Date | Type | Sale Price | Title Company |
|---|---|---|---|
| Deed | $459,000 | South Carolina Title |
Mortgage History
| Date | Status | Loan Amount | Loan Type |
|---|---|---|---|
| Open | $357,000 | New Conventional |
Property History
| Date | Event | Price | Change | Sq Ft Price |
|---|---|---|---|---|
| 07/24/2025 07/24/25 | Price Changed | $539,900 | -3.6% | $270 / Sq Ft |
| 06/27/2025 06/27/25 | For Sale | $559,900 | +22.0% | $280 / Sq Ft |
| 04/11/2024 04/11/24 | Sold | $459,000 | 0.0% | $230 / Sq Ft |
| 02/14/2024 02/14/24 | Price Changed | $459,000 | -1.8% | $230 / Sq Ft |
| 01/19/2024 01/19/24 | For Sale | $467,500 | -- | $234 / Sq Ft |
Tax History Compared to Growth
Tax History
| Year | Tax Paid | Tax Assessment Tax Assessment Total Assessment is a certain percentage of the fair market value that is determined by local assessors to be the total taxable value of land and additions on the property. | Land | Improvement |
|---|---|---|---|---|
| 2024 | $7,166 | $20,590 | $3,300 | $17,290 |
| 2023 | $7,166 | $1,980 | $1,980 | $0 |
Agents Affiliated with this Home
-
Laura Simmons

Seller's Agent in 2025
Laura Simmons
Laura Simmons & Associates RE
(864) 630-7253
44 in this area
195 Total Sales
-
Blair Miller

Seller's Agent in 2024
Blair Miller
Wilson Associates
(864) 430-7708
10 in this area
430 Total Sales
Map
Source: Greater Greenville Association of REALTORS®
MLS Number: 1517001
APN: 0640.03-01-026.18
- 4 Dade Ct
- 9 Windswept Knoll Dr
- 246 Waters Rd
- 4150 Sandy Flat Rd
- 1208 Bradford Creek Ln
- 2 Winding Walk Way
- 23 Rising Meadow Ln
- 323 Waters Rd
- 1 Winsome Dr
- 124 Lake Point Dr
- 24 Bay Point Way
- 11 Cougar Ln
- 107 Whileaway Ct
- 165 Old Rutherford Rd
- 173 Old Rutherford Rd
- 421 Lynn Rd
- 427 Lynn Rd
- 2 Cauley Dr Unit 30
- 306 Elyan Ct
- 228 Styles Rd

